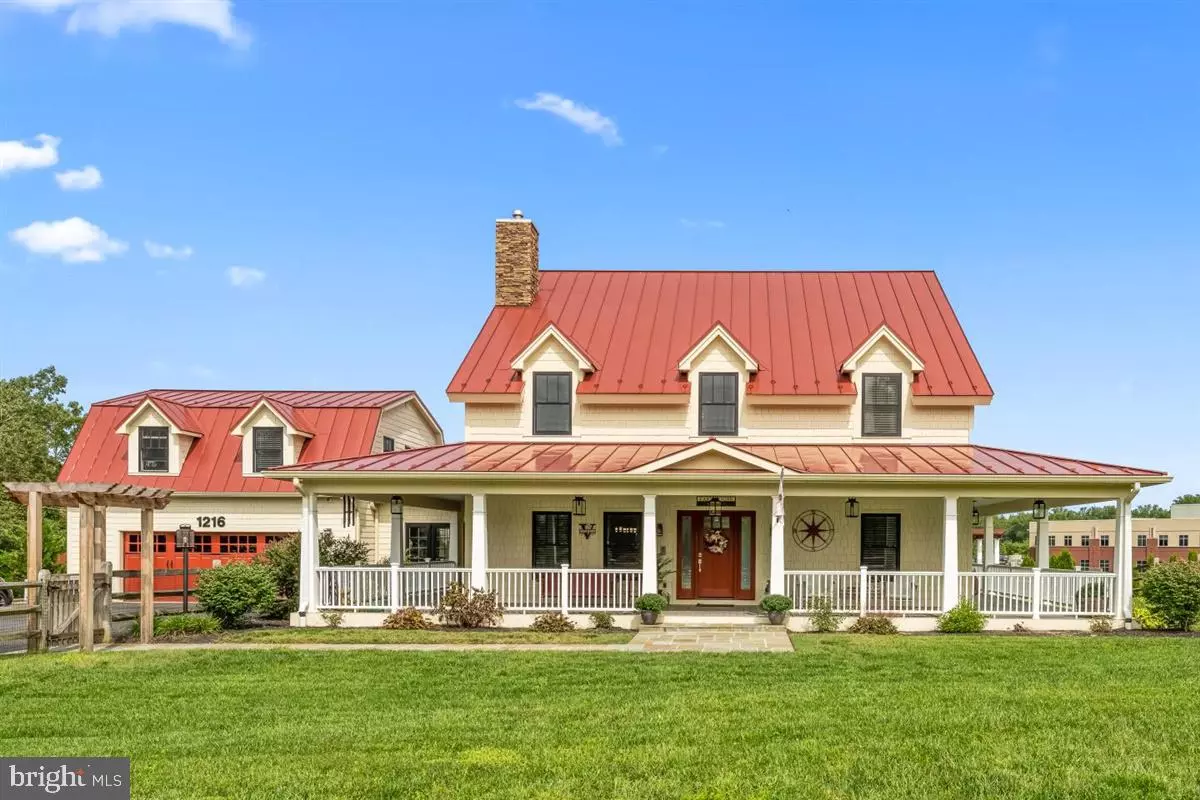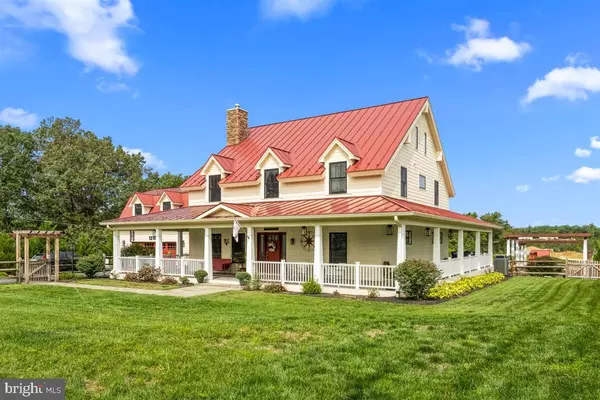$975,000
$975,000
For more information regarding the value of a property, please contact us for a free consultation.
1216 GARRISONVILLE RD Stafford, VA 22556
5 Beds
6 Baths
7,066 SqFt
Key Details
Sold Price $975,000
Property Type Single Family Home
Sub Type Detached
Listing Status Sold
Purchase Type For Sale
Square Footage 7,066 sqft
Price per Sqft $137
Subdivision Stafford County
MLS Listing ID VAST225864
Sold Date 04/14/21
Style Traditional
Bedrooms 5
Full Baths 4
Half Baths 2
HOA Y/N N
Abv Grd Liv Area 5,466
Originating Board BRIGHT
Year Built 2015
Annual Tax Amount $5,551
Tax Year 2020
Lot Size 0.900 Acres
Acres 0.9
Property Description
Welcome to your modern farmhouse retreat with a touch of industrial with commercial potential. This property is the perfect oasis with the convenience of being centrally located. As you enter the property you will feel welcomed by the blue stone walkway and the 12 foot deep low maintenance Treks full wrap around covered porch (2000+ sq ft) that overlooks the fully fenced and perfectly landscaped front and rear yard. This home offers low maintenance living from top to bottom, from the metal roof, the hardi-plank shake shingle siding, to the PVC trim. This home is ready for easy living and entertaining. Let me take you on a tour? As you enter the home you will fall in love with the reclaimed 100+ year old hand hewn pine floors, 3 story stone fireplace, and planked ceiling with windows that let in an abundance of natural light. This open floor plan lends to easy living with the luxury of modern appliances ( Thermador 6 burner gas stove, beverage refrigerator, slide out microwave, pot filler and farmhouse sink). The gourmet kitchen mixes the warmth of a massive black walnut island with an upscale granite with grey glass subway tile backsplash. Every single custom cabinet and drawer has a built in soft close from the kitchen, to butlers pantry, and even the bathrooms. Count how many smart pocket and barn doors are used to save space and make this home even more open. The first barn door leads to the main level powder room with a custom Fraser Wood Elements vanity and mirror. The main level owner's suite offers ample space with matching walk in closets flanking the entry into an amazing owners en-suite with a 6x6 steam shower, heated tile floors, dual quartz sinks, additional vanity, and private water closet. Take time to admire the floating engineered stair case with hidden built in gates that lead you to the second level where you will find two spacious bedrooms, each with walk in closets, and connected by a jack and jill bathroom. These upper rooms have walk up ladders that lead to a hidden fort/loft, perfect for a game or chill space. Now down to the basement with perfectly polished resin floors, a massive recreation room, dining room that easily seats 12, an additional bedroom, gorgeous full bathroom, fitness room, and the perfectly designed laundry room. This is where this home gets smart and economical! The abundance of insulation, tankless water heater, Green Zone 4 zoned economical HVAC system, whole house generator (main house) and working well for yard maintenance (irrigation) offer year round savings. The fully wired control center is where you will find the brains of the 5.1 surround sound for the basement, Sonos system for the main level and for the fully wired yard and porch perfect for party time! We have only just begun! Outside on the patio/pergola you could easily entertain over 30 guests and that's not even including the hot tub! The bulldozer play yard with safety tile platform could keep even the grumpiest of guests entertained. We have gone though the main home but have so much more to offer! Attached to the main home you will find an oversized 2 car garage with a fully equipped apartment. At the rear of the home you will find a massive traditional barn with nothing traditional about it! This party barn is special with a 3 bay entrance, resin floors, a loft office, bathroom and 3 mini splits to keep it comfortable year round. There is truly just too much to say about this amazing home and all that the property has to offer, you have to come see for yourself!
Location
State VA
County Stafford
Zoning A1
Rooms
Other Rooms Dining Room, Primary Bedroom, Bedroom 2, Bedroom 3, Bedroom 5, Kitchen, Bedroom 1, Great Room, Laundry, Loft, Mud Room, Other, Recreation Room, Bedroom 6, Bathroom 1, Bathroom 2, Hobby Room, Primary Bathroom, Half Bath
Basement Full
Main Level Bedrooms 1
Interior
Interior Features Breakfast Area, Bar, Built-Ins, Combination Dining/Living, Ceiling Fan(s), Dining Area, Entry Level Bedroom
Hot Water Natural Gas
Heating Heat Pump(s), Forced Air
Cooling Central A/C
Flooring Concrete, Hardwood, Heavy Duty, Other, Wood, Vinyl
Fireplaces Number 1
Fireplaces Type Stone
Equipment Built-In Microwave, Built-In Range, Commercial Range, Disposal, Dryer, Dryer - Front Loading, Extra Refrigerator/Freezer, Oven/Range - Gas, Refrigerator, Range Hood, Stainless Steel Appliances, Washer - Front Loading, Water Dispenser
Fireplace Y
Window Features Energy Efficient,Double Hung
Appliance Built-In Microwave, Built-In Range, Commercial Range, Disposal, Dryer, Dryer - Front Loading, Extra Refrigerator/Freezer, Oven/Range - Gas, Refrigerator, Range Hood, Stainless Steel Appliances, Washer - Front Loading, Water Dispenser
Heat Source Electric, Propane - Owned
Laundry Basement, Has Laundry, Dryer In Unit, Main Floor, Upper Floor
Exterior
Exterior Feature Deck(s), Patio(s), Porch(es), Enclosed, Breezeway, Roof, Wrap Around
Parking Features Garage - Front Entry, Garage Door Opener
Garage Spaces 15.0
Fence Fully, Split Rail, Wood, Wire
Water Access N
View Pond
Roof Type Metal
Accessibility None
Porch Deck(s), Patio(s), Porch(es), Enclosed, Breezeway, Roof, Wrap Around
Attached Garage 2
Total Parking Spaces 15
Garage Y
Building
Lot Description Cleared, Corner, Landscaping, Level, Pond, Private, Rear Yard, Road Frontage, SideYard(s)
Story 4
Sewer Public Sewer
Water Public, Well
Architectural Style Traditional
Level or Stories 4
Additional Building Above Grade, Below Grade
Structure Type 9'+ Ceilings,Cathedral Ceilings,High,Wood Ceilings,Vaulted Ceilings
New Construction N
Schools
School District Stafford County Public Schools
Others
Senior Community No
Tax ID 19- - - -48
Ownership Fee Simple
SqFt Source Estimated
Security Features Monitored,Motion Detectors,Security System,Smoke Detector
Acceptable Financing Cash, Conventional, Private
Horse Property N
Listing Terms Cash, Conventional, Private
Financing Cash,Conventional,Private
Special Listing Condition Standard
Read Less
Want to know what your home might be worth? Contact us for a FREE valuation!

Our team is ready to help you sell your home for the highest possible price ASAP

Bought with Blake Paul Olsen • Belcher Real Estate, LLC.





