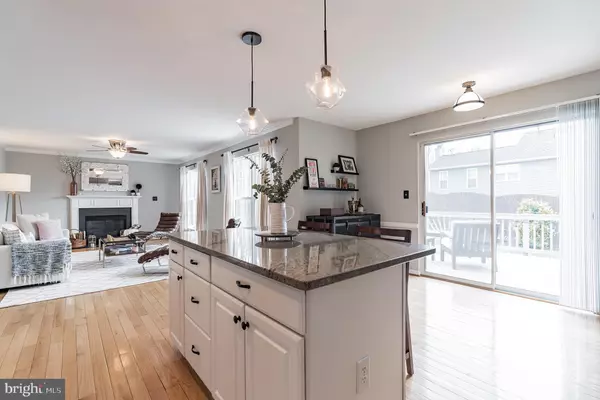$496,500
$465,000
6.8%For more information regarding the value of a property, please contact us for a free consultation.
7 STONERIDGE CT Stafford, VA 22554
4 Beds
4 Baths
3,160 SqFt
Key Details
Sold Price $496,500
Property Type Single Family Home
Sub Type Detached
Listing Status Sold
Purchase Type For Sale
Square Footage 3,160 sqft
Price per Sqft $157
Subdivision Park Ridge
MLS Listing ID VAST229858
Sold Date 04/13/21
Style Colonial
Bedrooms 4
Full Baths 3
Half Baths 1
HOA Fees $53/mo
HOA Y/N Y
Abv Grd Liv Area 2,212
Originating Board BRIGHT
Year Built 1998
Annual Tax Amount $3,375
Tax Year 2020
Lot Size 6,499 Sqft
Acres 0.15
Property Description
Excellent opportunity to own this beautiful colonial with 3 finished levels in Park Ridge! Gorgeous hardwood floors complemented by fresh neutral paint greet you as you enter the home and continue throughout the main level. You will love cooking and entertaining in the kitchen which has granite countertops accented by a subway tile backsplash. There is an island, upgraded pendant lighting and white cabinets to perfectly round out this space. The kitchen has a space for a table or a separate formal dining room allows you the freedom to host dinner parties. The remodeled kitchen opens into the family room providing a great open concept and a great space for entertaining. On the upper level of the home you will find 4 bedrooms and 2 full baths. The owner's suite is very spacious with two walk-in closets with top notch organizers. The luxurious owner's bath is the perfect place to unwind at the end of the day. It has a jetted tub, a separate large tiled shower and dual vanities. On the lower is a spacious rec room with built-in bookshelves and a large closet with organizers. There is a separate media room ready for watching movies and sports! A door from the lower level will take you to the fenced backyard where you will have plenty of room for your outdoor activities. If you rather relax and enjoy your favorite beverage there is a deck with access to the kitchen. The interior of the home has recently been repainted and shutters replaced. The roof has recently been replaced and the water heater is just 1 year old! This is a great neighborhood with sidewalks, a public library, pool, tot lots, and large open recreation/soccer field. This incredible listing will not last long. Contact us today before it is too late!
Location
State VA
County Stafford
Zoning PD1
Rooms
Other Rooms Living Room, Dining Room, Primary Bedroom, Bedroom 2, Bedroom 3, Bedroom 4, Kitchen, Family Room, Laundry, Recreation Room, Bathroom 2, Bathroom 3, Primary Bathroom
Basement Connecting Stairway, Fully Finished, Interior Access, Outside Entrance, Rear Entrance, Walkout Stairs
Interior
Interior Features Carpet, Chair Railings, Family Room Off Kitchen, Floor Plan - Open, Formal/Separate Dining Room, Kitchen - Eat-In, Kitchen - Island, Kitchen - Table Space, Crown Moldings, Ceiling Fan(s), Pantry, Primary Bath(s), Soaking Tub, Walk-in Closet(s), Wood Floors
Hot Water Natural Gas, 60+ Gallon Tank
Heating Forced Air
Cooling Central A/C
Flooring Carpet, Hardwood
Fireplaces Number 1
Fireplaces Type Gas/Propane
Equipment Built-In Microwave, Dishwasher, Disposal, Icemaker, Refrigerator, Water Heater
Fireplace Y
Appliance Built-In Microwave, Dishwasher, Disposal, Icemaker, Refrigerator, Water Heater
Heat Source Natural Gas
Exterior
Parking Features Garage - Front Entry, Inside Access
Garage Spaces 2.0
Fence Privacy
Amenities Available Jog/Walk Path, Pool - Outdoor, Tot Lots/Playground
Water Access N
Accessibility None
Attached Garage 2
Total Parking Spaces 2
Garage Y
Building
Story 3
Sewer Public Sewer
Water Public
Architectural Style Colonial
Level or Stories 3
Additional Building Above Grade, Below Grade
New Construction N
Schools
Elementary Schools Park Ridge
Middle Schools Rodney Thompson
High Schools North Stafford
School District Stafford County Public Schools
Others
Senior Community No
Tax ID 20-S-13- -697
Ownership Fee Simple
SqFt Source Assessor
Special Listing Condition Standard
Read Less
Want to know what your home might be worth? Contact us for a FREE valuation!

Our team is ready to help you sell your home for the highest possible price ASAP

Bought with Anne Marley Green • CENTURY 21 New Millennium





