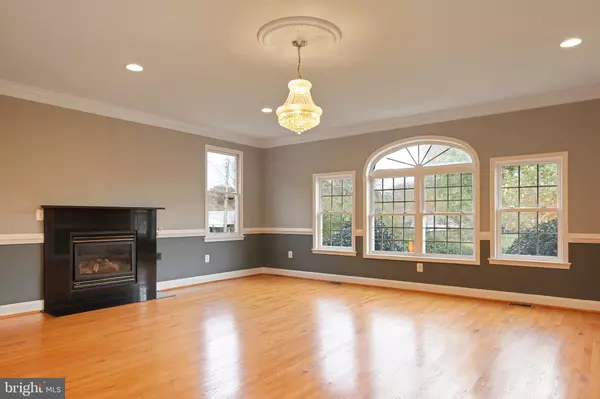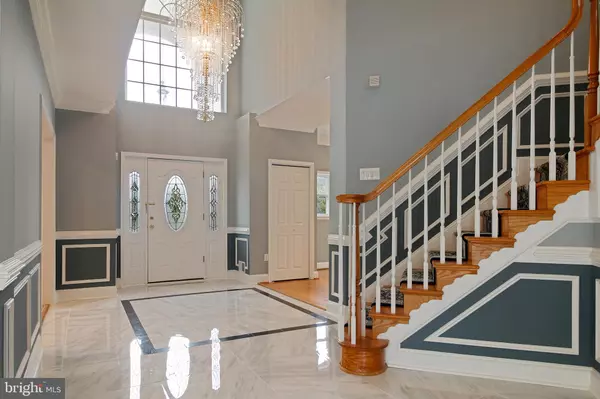$950,000
$1,099,999
13.6%For more information regarding the value of a property, please contact us for a free consultation.
3948 FAIRVIEW DR Fairfax, VA 22031
5 Beds
7 Baths
4,496 SqFt
Key Details
Sold Price $950,000
Property Type Single Family Home
Sub Type Detached
Listing Status Sold
Purchase Type For Sale
Square Footage 4,496 sqft
Price per Sqft $211
Subdivision Fairview
MLS Listing ID VAFC119952
Sold Date 04/27/21
Style Colonial
Bedrooms 5
Full Baths 6
Half Baths 1
HOA Y/N N
Abv Grd Liv Area 4,496
Originating Board BRIGHT
Year Built 2005
Annual Tax Amount $10,385
Tax Year 2019
Lot Size 0.321 Acres
Acres 0.32
Property Description
Colonial style house on main street, corner plot, in the heart of Fairfax city. 5 bedrooms, 6 and half bathrooms, traditional finish with modern twist. Entrance to the house leads to the main floor which includes a large formal dining room which can comfortably accommodate a 10 to 12 seater dining table overlooking a beautiful traditional style kitchen. Main floor also includes an office room, a family room with a fire place, a full bath, a powder room and a staircase which leads to the upper floor. Upper floor includes 3 bedrooms, Two of which have large walk-in closets and all 3 bedrooms have an attached bathroom. Top floor also includes a laundry room and den . The basement area with a newly built modern custom bar complete with a wine cooler and dish washer. Basement includes 2 bed rooms, a den, two full bath and a second laundry room. Few minutes walking distance to the shopping centers and few mins driving distance to George Mason University.
Location
State VA
County Fairfax City
Zoning RH
Rooms
Other Rooms Bedroom 2, Bedroom 3
Basement Front Entrance, Fully Finished, Sump Pump, Walkout Stairs, Windows
Interior
Interior Features Attic, Bar, Breakfast Area, Carpet, Ceiling Fan(s), Central Vacuum, Combination Dining/Living, Combination Kitchen/Dining, Crown Moldings, Curved Staircase, Dining Area, Floor Plan - Traditional, Formal/Separate Dining Room, Kitchen - Gourmet, Primary Bath(s), Pantry, Recessed Lighting, Soaking Tub, Stall Shower, Store/Office, Tub Shower, Upgraded Countertops, Walk-in Closet(s), Wood Floors
Hot Water Natural Gas
Heating Central, Forced Air
Cooling Central A/C
Flooring Hardwood, Ceramic Tile
Fireplaces Number 2
Equipment Built-In Microwave, Central Vacuum, Dishwasher, Disposal, Extra Refrigerator/Freezer, Instant Hot Water, Microwave, Oven - Self Cleaning, Oven - Single, Oven - Wall, Refrigerator, Stove, Washer
Furnishings Yes
Fireplace Y
Window Features Double Hung,Double Pane
Appliance Built-In Microwave, Central Vacuum, Dishwasher, Disposal, Extra Refrigerator/Freezer, Instant Hot Water, Microwave, Oven - Self Cleaning, Oven - Single, Oven - Wall, Refrigerator, Stove, Washer
Heat Source Central
Laundry Upper Floor, Basement
Exterior
Exterior Feature Deck(s), Porch(es)
Parking Features Garage - Front Entry
Garage Spaces 6.0
Utilities Available Electric Available, Natural Gas Available, Sewer Available, Water Available
Water Access N
Accessibility 2+ Access Exits
Porch Deck(s), Porch(es)
Attached Garage 2
Total Parking Spaces 6
Garage Y
Building
Story 3
Sewer Public Septic, Public Sewer
Water Public
Architectural Style Colonial
Level or Stories 3
Additional Building Above Grade
New Construction N
Schools
Elementary Schools Daniels Run
Middle Schools Daniels Run Elementary School
High Schools Fairfax
School District Fairfax County Public Schools
Others
Pets Allowed Y
Senior Community No
Tax ID 57 4 03 051
Ownership Fee Simple
SqFt Source Assessor
Security Features Intercom
Acceptable Financing Cash, Conventional, FHA, VA
Horse Property N
Listing Terms Cash, Conventional, FHA, VA
Financing Cash,Conventional,FHA,VA
Special Listing Condition Standard
Pets Allowed No Pet Restrictions
Read Less
Want to know what your home might be worth? Contact us for a FREE valuation!

Our team is ready to help you sell your home for the highest possible price ASAP

Bought with Burhan Khan • Signature Realtors Inc





