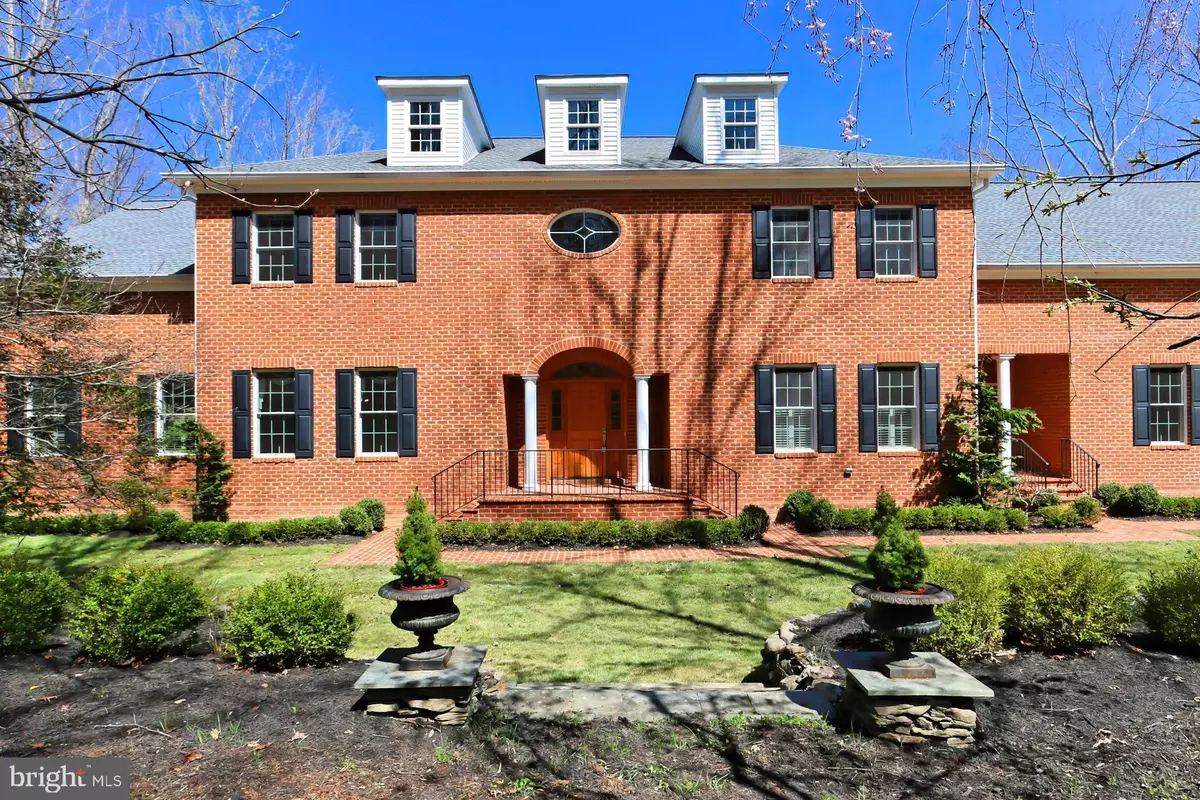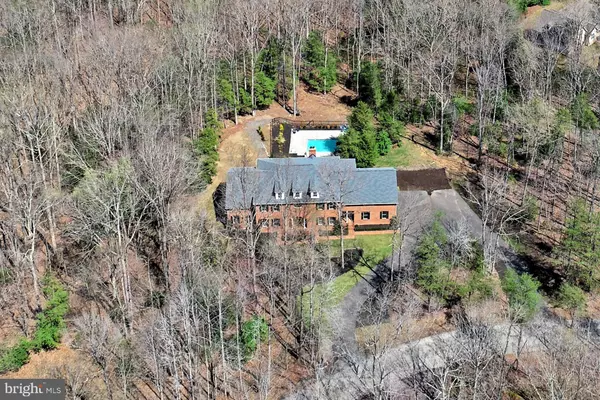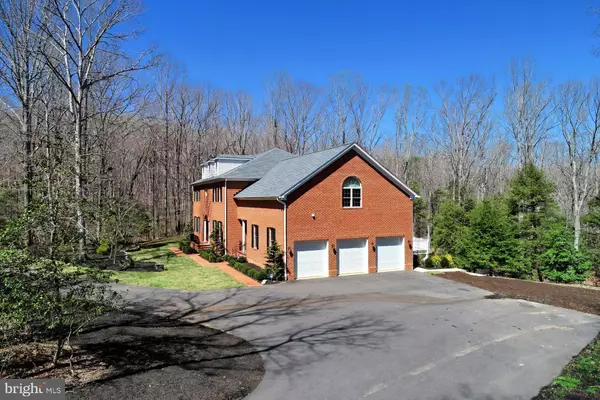$1,200,025
$1,150,000
4.3%For more information regarding the value of a property, please contact us for a free consultation.
97 E RIVER BEND RD Fredericksburg, VA 22407
5 Beds
5 Baths
6,901 SqFt
Key Details
Sold Price $1,200,025
Property Type Single Family Home
Sub Type Detached
Listing Status Sold
Purchase Type For Sale
Square Footage 6,901 sqft
Price per Sqft $173
Subdivision River Bluffs
MLS Listing ID VASP229924
Sold Date 05/06/21
Style Georgian
Bedrooms 5
Full Baths 4
Half Baths 1
HOA Fees $10/ann
HOA Y/N Y
Abv Grd Liv Area 5,602
Originating Board BRIGHT
Year Built 2017
Annual Tax Amount $9,148
Tax Year 2020
Lot Size 8.070 Acres
Acres 8.07
Property Description
Welcome to the market this STUNNING, almost 7,000 square feet of living space, Georgian ALL brick home, built in 2017. Situated on 8.07 acres that borders the beautiful Rappahannock river, this is your opportunity to own a spectacular property that has a main level master, elevator, whole house generator, water purification/filtration with osmosis system, independent heating/cooling for each level of the home and a hardscaped in ground pool, are just some of the fantastic features of this property! As you approach, you're welcomed by the circular driveway that leads to the 3 car side load garage, and ushered to the inviting front entrance of the home along the pristine brick path. Step inside where you are greeted by the impressive 2 story foyer and warm oak hardwoods, flanked by a convenient and elegant home office with custom built-ins, plantation shutters and french doors, and the formal dining room complete with elegant molding details, a beautiful chandelier and matching wall sconces; the perfect space to entertain. The gourmet chefs kitchen exhibits solid wood cabinetry, soft close drawers, gorgeous granite countertops, top of the line stainless steel appliances to include a Wolf gas range complete with pot filler. The open floor plan allows for easy entertaining of guests and has plenty of space to accommodate an informal dining space if desired. The family room is simply stunning and bathed in natural light from the abundance of windows, while the dramatic 2 story ceilings soar high over head. A secondary back staircase leads you to the upper level and also creates a unique focal point for the room in addition to the gas fireplace that adds convenience and ambiance. 2 sets of french doors grant access to the large trex deck with sublime views of the wooded area beyond. Down the hallway you'll find the expansive main level master bedroom suite, with a fabulous recessed 2 sided gas fireplace, that adjoins the superb marble bathroom with freestanding soaking tub, dual vanities, sumptuous walk in frameless shower, huge walk in closet and dedicated laundry room. Heading up the stairs, you are treated to a bonus bedroom over the garage that shares a jack and jill bathroom with the second bedroom. The bathroom comprises discreet pocket doors, dual vanities and independent shower. From this bedroom, you have a very unique private walkway that connects you to third bedroom, or you can choose to follow the wonderful open gallery hallway, that overlooks the family room below. Third and fourth bedrooms also share a jack and jill bathroom, complete with dual vanities and a shower tub. All of these bedrooms are appointed with great sized closets, hardwoods, lots of windows and neutral paint. The attic space was designed to house the 2 upper HVAC systems and provide storage, that it does beautifully! Descend to the lower level of the home by any of the 3 staircases or use the elevator, where you will find an expansive recreation room with beautiful tiled floors, a brick, gas fireplace, a secondary full kitchen complete with high end cabinetry, appliances and granite. A bonus room with walk in closet that is laundry room ready can be used for whatever you desire, while a 4th full bathroom and an excess of storage space completes this level. But wait, we're not done yet... we have to talk about the backyard! Step outside where you are greeted with stunning views of your in ground pool with full surround fence and expertly built hardscaping, all surrounded by glorious and lush woodlands. Very peaceful! Such a UNIQUE and STUNNING offering of a home that is ready for a new owner. Easy commuting and access to shopping, dining and entertainment in the nearby Fredericksburg. Welcome home!
Location
State VA
County Spotsylvania
Zoning RU
Rooms
Basement Daylight, Partial, Connecting Stairway, Heated, Improved, Interior Access, Outside Entrance, Partially Finished, Rear Entrance, Walkout Level, Windows
Main Level Bedrooms 1
Interior
Interior Features 2nd Kitchen, Attic, Built-Ins, Ceiling Fan(s), Combination Kitchen/Living, Elevator, Entry Level Bedroom, Floor Plan - Open, Formal/Separate Dining Room, Kitchen - Gourmet, Kitchen - Island, Pantry, Soaking Tub, Upgraded Countertops, Walk-in Closet(s), Water Treat System, Wood Floors
Hot Water Propane
Heating Heat Pump(s), Zoned
Cooling Ceiling Fan(s), Zoned, Heat Pump(s), Central A/C
Flooring Hardwood, Heated, Tile/Brick
Fireplaces Number 3
Fireplaces Type Brick, Double Sided, Fireplace - Glass Doors, Gas/Propane, Mantel(s), Screen
Equipment Built-In Microwave, Cooktop, Dishwasher, Disposal, Dryer, Icemaker, Oven - Wall, Refrigerator, Stainless Steel Appliances, Stove, Washer
Fireplace Y
Appliance Built-In Microwave, Cooktop, Dishwasher, Disposal, Dryer, Icemaker, Oven - Wall, Refrigerator, Stainless Steel Appliances, Stove, Washer
Heat Source Propane - Leased
Laundry Main Floor, Upper Floor, Lower Floor
Exterior
Exterior Feature Deck(s)
Parking Features Garage - Side Entry, Garage Door Opener, Inside Access
Garage Spaces 6.0
Pool Fenced, In Ground
Amenities Available Basketball Courts, Common Grounds, Picnic Area, Tennis Courts, Tot Lots/Playground
Water Access N
View Trees/Woods
Roof Type Composite,Shingle
Accessibility Elevator
Porch Deck(s)
Attached Garage 3
Total Parking Spaces 6
Garage Y
Building
Lot Description Backs to Trees, Landscaping, Private, Trees/Wooded
Story 3
Sewer On Site Septic
Water Private, Well
Architectural Style Georgian
Level or Stories 3
Additional Building Above Grade, Below Grade
Structure Type 2 Story Ceilings,9'+ Ceilings
New Construction N
Schools
Elementary Schools Chancellor
Middle Schools Chancellor
High Schools Riverbend
School District Spotsylvania County Public Schools
Others
HOA Fee Include Management
Senior Community No
Tax ID 6A1-38R1
Ownership Fee Simple
SqFt Source Assessor
Security Features Security System
Special Listing Condition Standard
Read Less
Want to know what your home might be worth? Contact us for a FREE valuation!

Our team is ready to help you sell your home for the highest possible price ASAP

Bought with Donnal Seay • 1st Choice Better Homes & Land, LC





