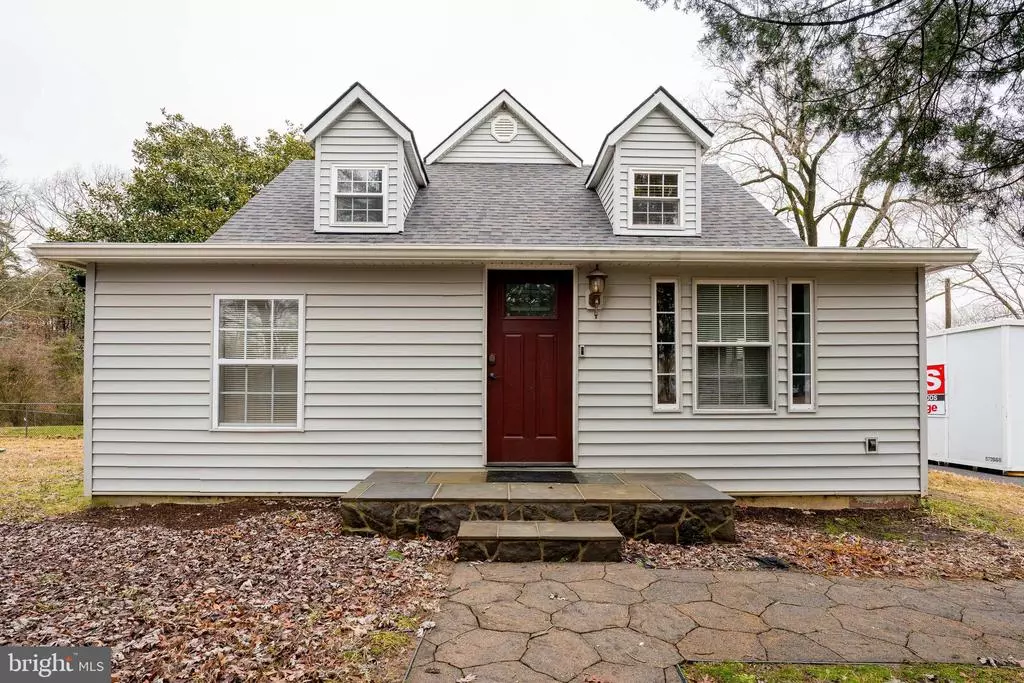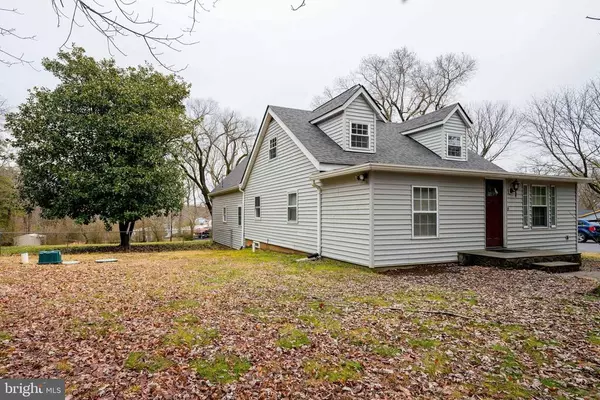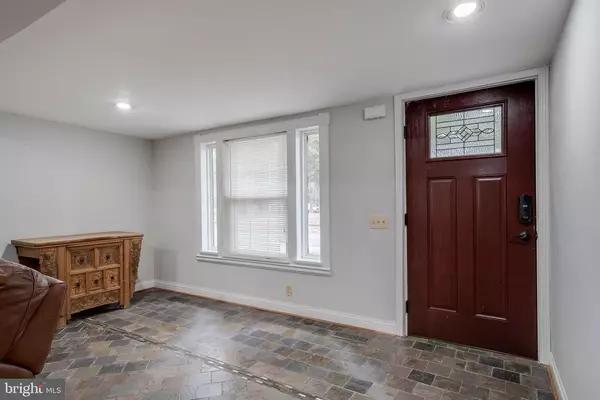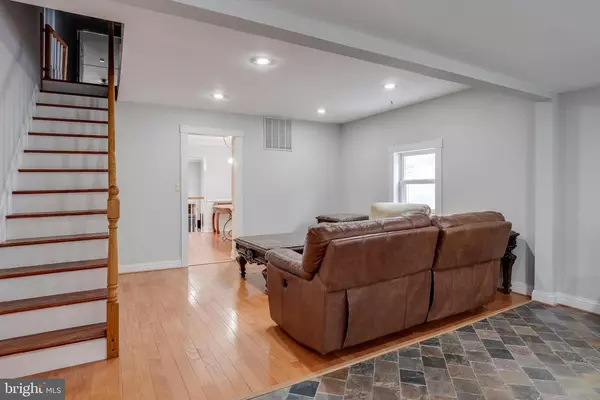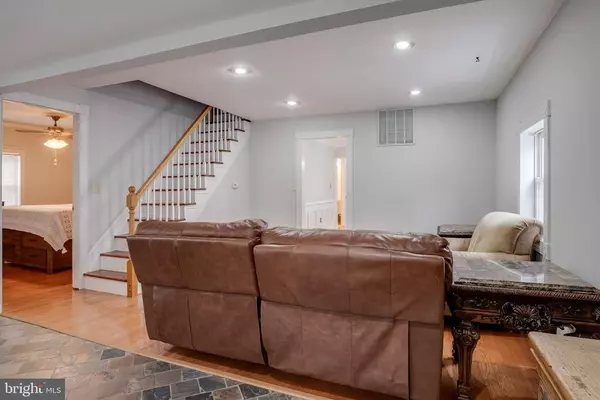$400,000
$420,000
4.8%For more information regarding the value of a property, please contact us for a free consultation.
1032 MOUNTAIN VIEW RD Fredericksburg, VA 22406
4 Beds
3 Baths
2,324 SqFt
Key Details
Sold Price $400,000
Property Type Single Family Home
Sub Type Detached
Listing Status Sold
Purchase Type For Sale
Square Footage 2,324 sqft
Price per Sqft $172
Subdivision None Available
MLS Listing ID VAST229196
Sold Date 05/07/21
Style Cape Cod
Bedrooms 4
Full Baths 2
Half Baths 1
HOA Y/N N
Abv Grd Liv Area 2,324
Originating Board BRIGHT
Year Built 1942
Annual Tax Amount $2,216
Tax Year 2020
Lot Size 0.953 Acres
Acres 0.95
Property Description
Please follow Covid-19 protocols. Masks required. Charming Cape Cod with unique characteristics on every level! Walk in the entryway greeted with custom flooring that leads into an open living area. This layout includes a main floor bedroom which boasts a large separate closet space, which could also serve as a sitting area or private office. The dining room boasts crown molding, chair rail accent and hardwood floors. The large kitchen features DOUBLE OVENS and granite countertops and flows into the dining area/living room with a built-in fireplace. Upstairs you will find 3 bedrooms with custom built in shelving for storage and entertainment in addition to the closet spaces. Primary bedroom upstairs includes its own bathroom with modern fixtures/dcor. Walk out back to enjoy the large fenced in backyard with fire pit! Shed conveys as-is. Recent renovations include recessed lighting, updated kitchen appliances, fresh paint, new HVAC (8/2020), new roof (7/2020), and fresh interior paint. New septic installed in 2015.
Location
State VA
County Stafford
Zoning A1
Rooms
Basement Other
Main Level Bedrooms 1
Interior
Interior Features Dining Area, Family Room Off Kitchen, Kitchen - Country
Hot Water Electric
Heating Heat Pump(s)
Cooling Central A/C
Heat Source Electric
Exterior
Water Access N
Accessibility None
Garage N
Building
Story 2
Sewer Septic Exists
Water Public
Architectural Style Cape Cod
Level or Stories 2
Additional Building Above Grade, Below Grade
New Construction N
Schools
School District Stafford County Public Schools
Others
Senior Community No
Tax ID 37- - - -54
Ownership Fee Simple
SqFt Source Assessor
Acceptable Financing Conventional, FHA, Cash, VA, VHDA
Listing Terms Conventional, FHA, Cash, VA, VHDA
Financing Conventional,FHA,Cash,VA,VHDA
Special Listing Condition Standard
Read Less
Want to know what your home might be worth? Contact us for a FREE valuation!

Our team is ready to help you sell your home for the highest possible price ASAP

Bought with Debra K Hagan • Long & Foster Real Estate, Inc.

