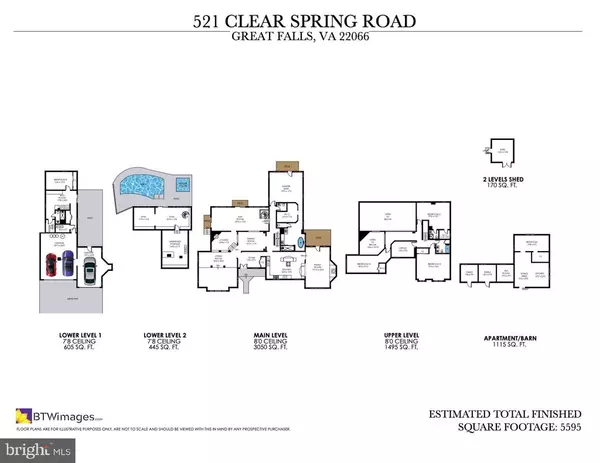$1,850,000
$1,699,000
8.9%For more information regarding the value of a property, please contact us for a free consultation.
521 CLEAR SPRING RD Great Falls, VA 22066
5 Beds
5 Baths
5,595 SqFt
Key Details
Sold Price $1,850,000
Property Type Single Family Home
Sub Type Detached
Listing Status Sold
Purchase Type For Sale
Square Footage 5,595 sqft
Price per Sqft $330
Subdivision Tally Ho
MLS Listing ID VAFX1191190
Sold Date 05/18/21
Style Contemporary
Bedrooms 5
Full Baths 4
Half Baths 1
HOA Fees $91/ann
HOA Y/N Y
Abv Grd Liv Area 4,545
Originating Board BRIGHT
Year Built 1973
Annual Tax Amount $12,934
Tax Year 2021
Lot Size 5.137 Acres
Acres 5.14
Property Description
Dont miss this incredible opportunity to own a rarely available cul-de-sac home on a five plus acre lot in Great Falls. This house wont last long! Since purchased this home has undergone a 500k top to bottom renovation to include interior and exterior improvements. All renovations completed since 2017 include; new interior and exterior HVAC units, Hot water heater, all new doors (front door and all new glass French doors), 40% plus new Pella windows throughout the home, entire pool renovation including new cover and heater, and all new interior upgrades (all bathrooms, floors, custom built-ins throughout house). The property includes 4 new treks decks to sit and enjoy your view or watch your kids in the pool. The custom mud room with built in cubbies and shelves, laundry room and Au pair suite, playground with rubber mulch and option for four bedrooms upstairs is a dream. The main level master suite will sell this home with floor to ceiling views of Unobstructed woodland, a huge walk in closet, and over-sized shower with multiple shower heads is sure to wow the pickiest of shoppers. The house is situated on an idyllic lot with fenced acreage for horses, chickens, etc. The equestrian geared community includes an equestrian ring and the home boasts 2 stalls, a tack room and an over sized shed that has been fitted out to accommodate a self contained apartment. It doesnt end there, there is also a two level shed on the property for additional storage. Make this Great Falls compound your dream come true home. Act Fast!
Location
State VA
County Fairfax
Zoning 100
Rooms
Other Rooms Dining Room, Bedroom 2, Bedroom 3, Bedroom 4, Game Room, Family Room, Bedroom 1, 2nd Stry Fam Rm, Exercise Room, Great Room, In-Law/auPair/Suite, Laundry, Mud Room, Office, Bathroom 1, Bathroom 2, Bathroom 3, Half Bath
Basement Daylight, Full, Rear Entrance, Fully Finished, Garage Access, Side Entrance, Windows, Walkout Level
Main Level Bedrooms 1
Interior
Interior Features Additional Stairway, Attic, Attic/House Fan, Breakfast Area, Ceiling Fan(s), Entry Level Bedroom, Floor Plan - Open, Kitchen - Island, Skylight(s), Soaking Tub, Spiral Staircase, Upgraded Countertops, Walk-in Closet(s), WhirlPool/HotTub, Wine Storage
Hot Water Electric
Heating Zoned, Central
Cooling Attic Fan, Ceiling Fan(s), Zoned
Flooring Hardwood, Carpet, Ceramic Tile, Vinyl
Fireplaces Number 2
Fireplaces Type Brick, Wood
Fireplace Y
Window Features Casement,Double Pane,Replacement,Energy Efficient,Screens,Wood Frame
Heat Source Electric
Laundry Basement, Has Laundry
Exterior
Exterior Feature Balconies- Multiple, Deck(s)
Parking Features Garage - Front Entry, Garage Door Opener
Garage Spaces 3.0
Fence Wood
Pool Heated, Fenced, Concrete
Utilities Available Cable TV Available, Multiple Phone Lines, Electric Available, Sewer Available, Water Available
Amenities Available Horse Trails, Extra Storage, Common Grounds, Water/Lake Privileges
Water Access N
View Creek/Stream, Pasture, Trees/Woods
Roof Type Asphalt,Metal
Street Surface Concrete,Tar and Chip
Accessibility 2+ Access Exits, >84\" Garage Door, 36\"+ wide Halls
Porch Balconies- Multiple, Deck(s)
Attached Garage 3
Total Parking Spaces 3
Garage Y
Building
Story 3
Foundation Crawl Space, Slab, Brick/Mortar
Sewer Private Sewer
Water Private, Well
Architectural Style Contemporary
Level or Stories 3
Additional Building Above Grade, Below Grade
Structure Type 9'+ Ceilings,2 Story Ceilings,Vaulted Ceilings
New Construction N
Schools
Elementary Schools Forestville
Middle Schools Cooper
High Schools Langley
School District Fairfax County Public Schools
Others
Senior Community No
Tax ID 0071 03 0013
Ownership Fee Simple
SqFt Source Assessor
Acceptable Financing Cash, Conventional, FHA
Horse Property Y
Horse Feature Stable(s), Riding Ring, Paddock, Horses Allowed, Horse Trails, Arena
Listing Terms Cash, Conventional, FHA
Financing Cash,Conventional,FHA
Special Listing Condition Standard
Read Less
Want to know what your home might be worth? Contact us for a FREE valuation!

Our team is ready to help you sell your home for the highest possible price ASAP

Bought with mark S williams • Berkshire Hathaway HomeServices PenFed Realty





