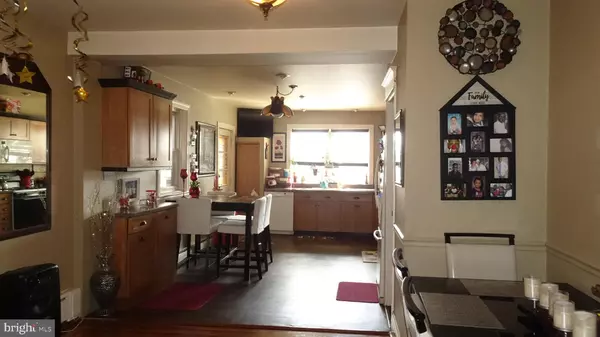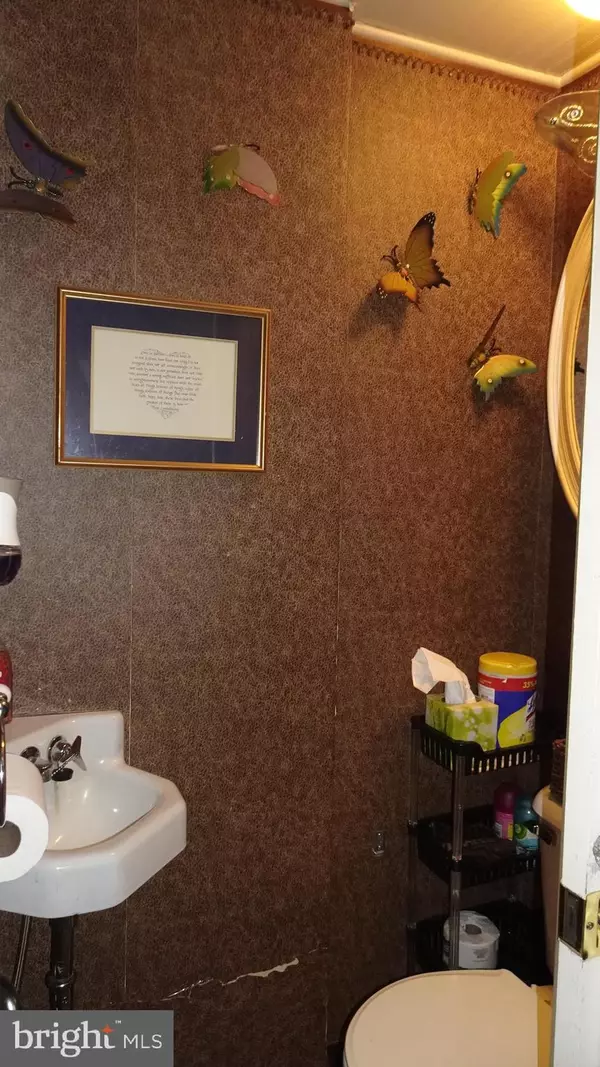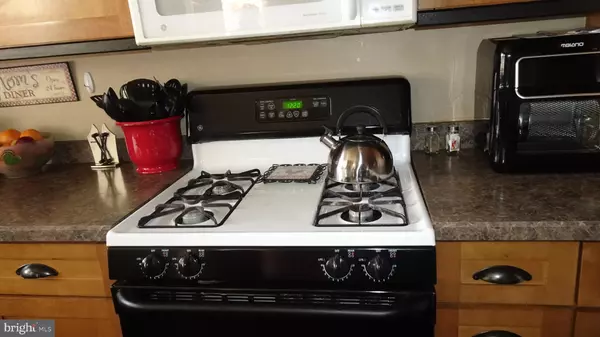$178,000
$179,900
1.1%For more information regarding the value of a property, please contact us for a free consultation.
6835 MARSDEN ST Philadelphia, PA 19135
2 Beds
2 Baths
1,484 SqFt
Key Details
Sold Price $178,000
Property Type Townhouse
Sub Type End of Row/Townhouse
Listing Status Sold
Purchase Type For Sale
Square Footage 1,484 sqft
Price per Sqft $119
Subdivision Philadelphia (Northeast)
MLS Listing ID PAPH972932
Sold Date 05/20/21
Style Straight Thru
Bedrooms 2
Full Baths 1
Half Baths 1
HOA Y/N N
Abv Grd Liv Area 1,484
Originating Board BRIGHT
Year Built 1920
Annual Tax Amount $1,862
Tax Year 2021
Lot Size 1,482 Sqft
Acres 0.03
Lot Dimensions 16.44 x 90.16
Property Description
Welcome to Marsden Street updated with care and attention to detail over time. This semi-detached home features direct gated access from the street to a charming fenced in backyard including a patio and sheds for outdoor storage. Exterior is virtually maintenance free. There are refinished hardwood floors and tilt-in windows throughout this well-maintained home. The versatile first floor features a modern open floor plan with rare first floor powder room built with discreet sound-insulated walls, charming corner sink and pocket door. The large eat-in kitchen includes upgraded kitchen cabinets which feature full lower pullout shelves, pantry and broom closet. Appliances include refrigerator with ice maker, built in microwave, gas stove with self-cleaning oven, batch-fed garbage disposal and Bosch dishwasher. Recessed, dimmable lighting and luxury vinyl flooring. The tidy basement includes washer, gas dryer and convenient laundry tub. The second floor includes a lovely renovated bath with white subway tile, custom vanity, Carrara marble countertop and under mount sink, wet bed ceramic tile floor, large medicine chest and cast iron bathtub with shower. The large owners bedroom is located at the rear of the house and includes two large closets with built in shelving and wire bins. Attached is a versatile home office/den/sitting room that has also served as a nursery and child's room. The front second bedroom also includes two closets. This home shows pride of ownership and smart design throughout, maximizing space and comfort. A one-year home warranty is included as well. Located in Tacony in the northeast section of Philadelphia, just a short train ride from Center City, and nestled along the Delaware River. This neighborhood has been quietly gaining popularity with long-term and new Philadelphians alike due to its unique architecture, affordable housing, and low competition. Make your Appointment Today!
Location
State PA
County Philadelphia
Area 19135 (19135)
Zoning RM1
Rooms
Basement Unfinished
Interior
Hot Water Natural Gas
Heating Radiator
Cooling None
Heat Source Natural Gas
Exterior
Water Access N
Accessibility None
Garage N
Building
Story 2
Sewer Public Sewer
Water Public
Architectural Style Straight Thru
Level or Stories 2
Additional Building Above Grade, Below Grade
New Construction N
Schools
School District The School District Of Philadelphia
Others
Pets Allowed Y
Senior Community No
Tax ID 412385500
Ownership Fee Simple
SqFt Source Assessor
Special Listing Condition Standard
Pets Allowed No Pet Restrictions
Read Less
Want to know what your home might be worth? Contact us for a FREE valuation!

Our team is ready to help you sell your home for the highest possible price ASAP

Bought with jennifer beck • Honest Real Estate





