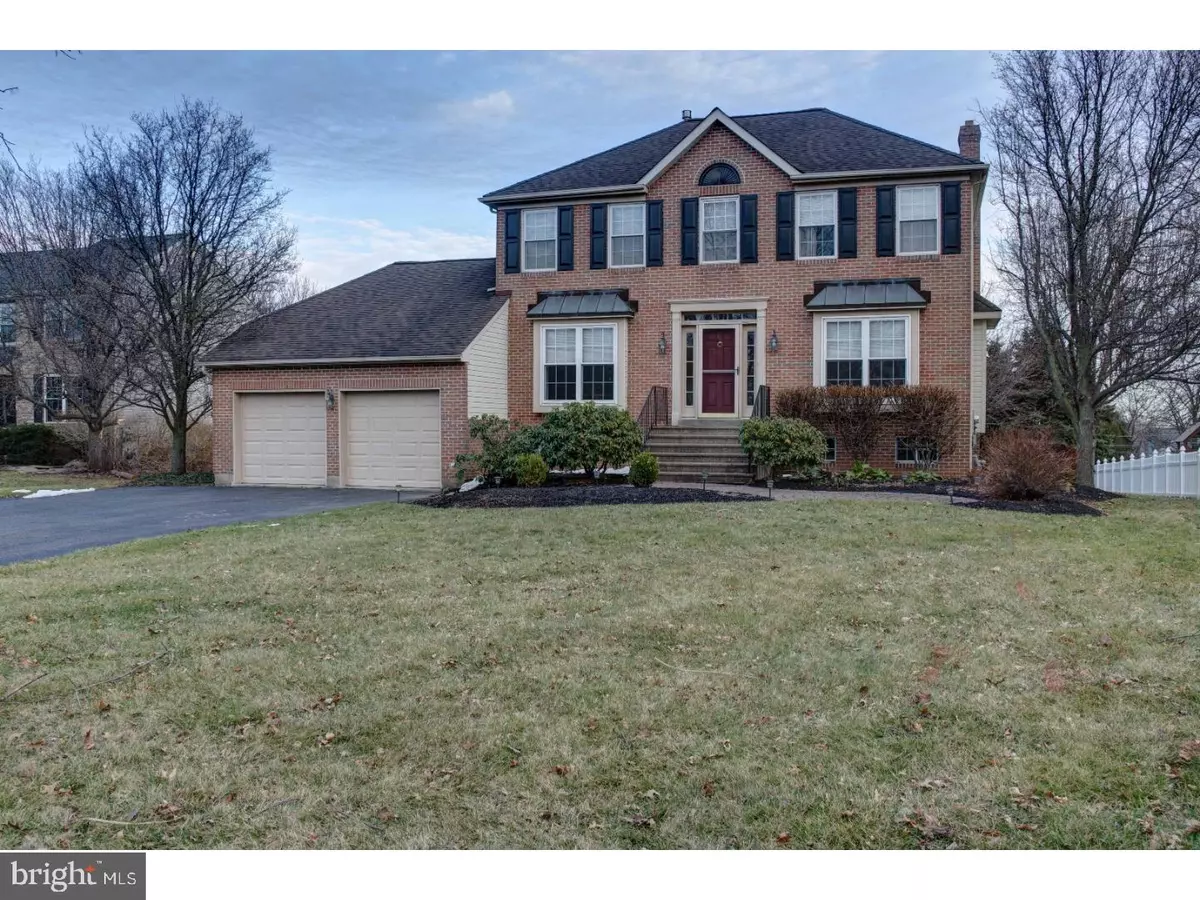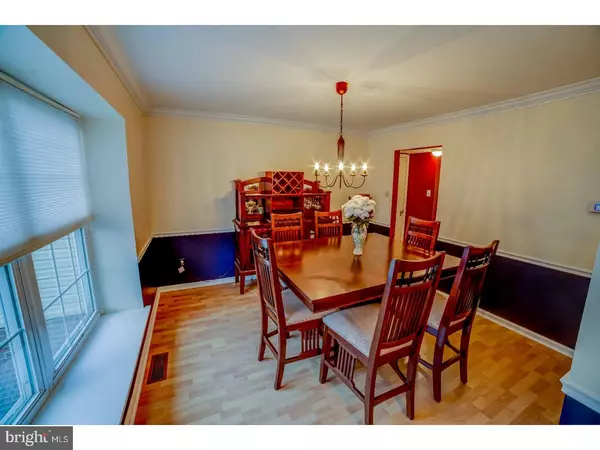$435,500
$439,900
1.0%For more information regarding the value of a property, please contact us for a free consultation.
104 WOODLEA TER Lansdale, PA 19446
4 Beds
3 Baths
2,054 SqFt
Key Details
Sold Price $435,500
Property Type Single Family Home
Sub Type Detached
Listing Status Sold
Purchase Type For Sale
Square Footage 2,054 sqft
Price per Sqft $212
Subdivision Stone Ridge
MLS Listing ID 1000242164
Sold Date 05/31/18
Style Colonial
Bedrooms 4
Full Baths 2
Half Baths 1
HOA Y/N N
Abv Grd Liv Area 2,054
Originating Board TREND
Year Built 1991
Annual Tax Amount $6,165
Tax Year 2018
Lot Size 0.340 Acres
Acres 0.34
Lot Dimensions 98
Property Description
This beautiful Stonebridge home features EP-Henry walkway, leading up to the brick front colonial. The foyer features extensive trim work with wainscoting down the hall and stairs! Kitchen has center island, place to put your own wine fridge, ceramic tile flooring and back splash. Family room includes masonry brick fireplace and a Pella Atrium door. Upstairs features remodeled hall bath with granite countertops, ceramic floor and wall tile, while master bath features powder room with double vanity, stall shower and soaking tub. There's a fully finished basement which is divided into two amazing areas, one area for t.v. lounging or workouts and other area for sitting back and relaxing at the gorgeous refinished bar. Rear yard has an elevated deck, leading down the deck stairs is a lower level brick patio. The house boasts 2nd floor laundry, newer HVAC system and is located in a cul-de-sac! This home is a joy to show!
Location
State PA
County Montgomery
Area Montgomery Twp (10646)
Zoning CA
Rooms
Other Rooms Living Room, Dining Room, Primary Bedroom, Bedroom 2, Bedroom 3, Kitchen, Family Room, Bedroom 1
Basement Full
Interior
Interior Features Kitchen - Eat-In
Hot Water Natural Gas
Heating Gas
Cooling Central A/C
Fireplaces Number 1
Fireplace Y
Heat Source Natural Gas
Laundry Upper Floor
Exterior
Garage Spaces 5.0
Water Access N
Accessibility None
Total Parking Spaces 5
Garage N
Building
Story 2
Sewer Public Sewer
Water Public
Architectural Style Colonial
Level or Stories 2
Additional Building Above Grade
New Construction N
Schools
School District North Penn
Others
Senior Community No
Tax ID 46-00-04380-047
Ownership Fee Simple
Read Less
Want to know what your home might be worth? Contact us for a FREE valuation!

Our team is ready to help you sell your home for the highest possible price ASAP

Bought with Heidi A Kulp-Heckler • Redfin Corporation





