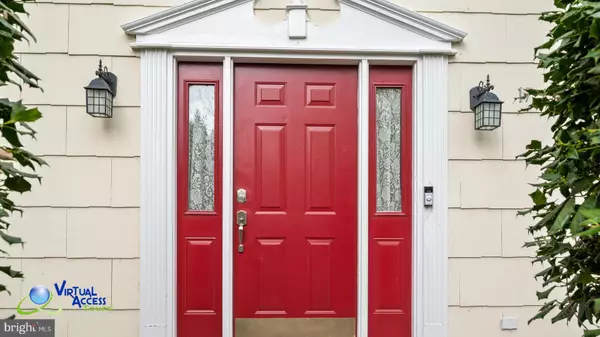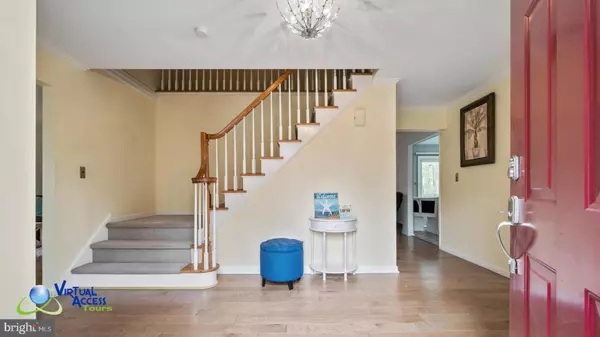$690,000
$690,000
For more information regarding the value of a property, please contact us for a free consultation.
17 MELVILLE RD Princeton Junction, NJ 08550
5 Beds
4 Baths
3,618 SqFt
Key Details
Sold Price $690,000
Property Type Single Family Home
Sub Type Detached
Listing Status Sold
Purchase Type For Sale
Square Footage 3,618 sqft
Price per Sqft $190
Subdivision Old Mill Estates
MLS Listing ID NJME311048
Sold Date 06/18/21
Style Colonial
Bedrooms 5
Full Baths 3
Half Baths 1
HOA Y/N N
Abv Grd Liv Area 3,060
Originating Board BRIGHT
Year Built 1975
Annual Tax Amount $14,471
Tax Year 2019
Lot Size 0.640 Acres
Acres 0.64
Lot Dimensions 0.00 x 0.00
Property Description
Great Princeton Junction Location in the desirable Old Mill Estates neighborhood. This 5 Bedroom 3.5 Bath home is located on a .64 Acre lot. The 1st floor includes a Spacious Living Room, Dining Room, Family Room, Eat-in-Kitchen and a bedroom off of the family room. The Kitchen includes a sliding door with easy access to the wonderful outside space which includes a paver patio & Inground pool. The 2nd level includes 2 full baths and 4 generous sized bedrooms . The Partially Finished basement includes another 550 sqft of living area and has the 3rd full bathroom. There is a 2 car side Entry Garage and many updates including 2013 gas operated back up Generator, 2017 New HVAC, 2014 HWater Heater, and 2005 30 year dimensional roof. West Windsor/Plainsboro school district! Conveniently located to the Princeton Junction NE Corridor rail line, Route 1 and Grovers Mill Pond.
Location
State NJ
County Mercer
Area West Windsor Twp (21113)
Zoning R20
Rooms
Other Rooms Living Room, Dining Room, Primary Bedroom, Bedroom 2, Bedroom 3, Bedroom 4, Bedroom 5, Kitchen, Game Room, Family Room, Foyer, Other, Utility Room, Bathroom 2, Bathroom 3, Primary Bathroom
Basement Partially Finished
Main Level Bedrooms 1
Interior
Interior Features Floor Plan - Traditional, Kitchen - Eat-In, Wood Floors
Hot Water Natural Gas
Heating Forced Air
Cooling Central A/C
Flooring Hardwood, Carpet, Other, Vinyl
Fireplaces Number 1
Fireplaces Type Brick, Wood
Equipment Dryer, Dishwasher, Microwave, Refrigerator, Stove, Washer
Fireplace Y
Appliance Dryer, Dishwasher, Microwave, Refrigerator, Stove, Washer
Heat Source Natural Gas
Laundry Main Floor
Exterior
Exterior Feature Patio(s)
Parking Features Garage - Side Entry, Garage Door Opener
Garage Spaces 6.0
Pool Vinyl
Water Access N
Roof Type Shingle
Accessibility None
Porch Patio(s)
Attached Garage 2
Total Parking Spaces 6
Garage Y
Building
Story 2
Sewer Public Sewer
Water Public
Architectural Style Colonial
Level or Stories 2
Additional Building Above Grade, Below Grade
Structure Type Dry Wall
New Construction N
Schools
Elementary Schools Millstone River
Middle Schools Community M.S.
High Schools High School North
School District West Windsor-Plainsboro Regional
Others
Senior Community No
Tax ID 13-00014-00077
Ownership Fee Simple
SqFt Source Assessor
Special Listing Condition Standard
Read Less
Want to know what your home might be worth? Contact us for a FREE valuation!

Our team is ready to help you sell your home for the highest possible price ASAP

Bought with Non Member • Metropolitan Regional Information Systems, Inc.





