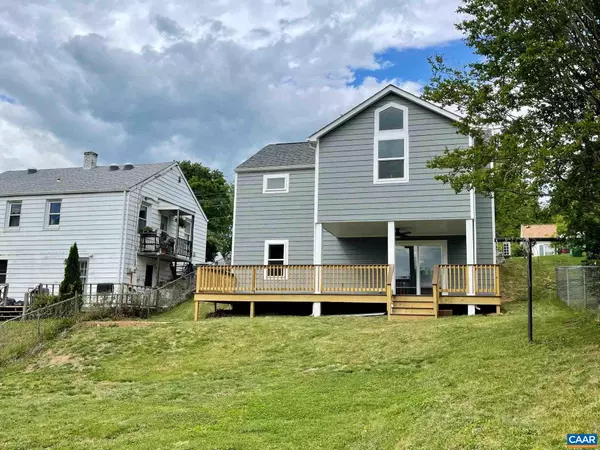$450,000
$449,900
For more information regarding the value of a property, please contact us for a free consultation.
914 ALTAVISTA AVE AVE Charlottesville, VA 22902
3 Beds
3 Baths
1,730 SqFt
Key Details
Sold Price $450,000
Property Type Single Family Home
Sub Type Detached
Listing Status Sold
Purchase Type For Sale
Square Footage 1,730 sqft
Price per Sqft $260
Subdivision Belmont
MLS Listing ID 617569
Sold Date 06/22/21
Style Cottage
Bedrooms 3
Full Baths 2
Half Baths 1
HOA Y/N N
Abv Grd Liv Area 962
Originating Board CAAR
Year Built 1950
Annual Tax Amount $2,059
Tax Year 2021
Lot Size 5,662 Sqft
Acres 0.13
Property Description
Hot House in the City! With close proximity to the downtown mall, UVA, Pantops and numerous dining/entertainment hotspots, Belmont is THE place to call home in Cville. Completely rebuilt and renovated this home has all the makings of a new home. Gleaming hardwood floors, ceramic tile floors, all major systems are new, efficient stainless kitchen appliances and vaulted ceilings. The main level has an open floor plan with spacious master suite. The kitchen has recessed lighting, slow close cabinetry, plenty of counter space and there's space for an island. Finished basement boasts generous sized laundry room, 2 bedrooms, full bath and family room. HUGE back deck is the perfect spot to relax and enjoy the back yard. Upgraded mini split heating systems, Rinnai tankless water heater, washer/dryer included! Excellent lot in Belmont that won't last long, visit soon!,Granite Counter,Wood Cabinets
Location
State VA
County Charlottesville City
Zoning R-1S
Rooms
Other Rooms Living Room, Primary Bedroom, Kitchen, Family Room, Laundry, Primary Bathroom, Full Bath, Half Bath, Additional Bedroom
Basement Fully Finished, Full, Walkout Level, Windows
Main Level Bedrooms 1
Interior
Interior Features Kitchen - Eat-In, Recessed Lighting, Entry Level Bedroom
Hot Water Tankless
Heating Heat Pump(s)
Cooling Heat Pump(s)
Flooring Ceramic Tile, Hardwood
Equipment Dryer, Washer/Dryer Hookups Only, Washer, Dishwasher, Oven/Range - Gas, Microwave, Refrigerator, Water Heater - Tankless
Fireplace N
Appliance Dryer, Washer/Dryer Hookups Only, Washer, Dishwasher, Oven/Range - Gas, Microwave, Refrigerator, Water Heater - Tankless
Exterior
View Other
Accessibility None
Garage N
Building
Lot Description Open
Story 1
Foundation Block
Sewer Public Sewer
Water Public
Architectural Style Cottage
Level or Stories 1
Additional Building Above Grade, Below Grade
New Construction N
Schools
Elementary Schools Jackson-Via
Middle Schools Walker & Buford
High Schools Charlottesville
School District Charlottesville Cty Public Schools
Others
Ownership Other
Special Listing Condition Standard
Read Less
Want to know what your home might be worth? Contact us for a FREE valuation!

Our team is ready to help you sell your home for the highest possible price ASAP

Bought with ANDREA B HUBBELL • NEST REALTY GROUP





