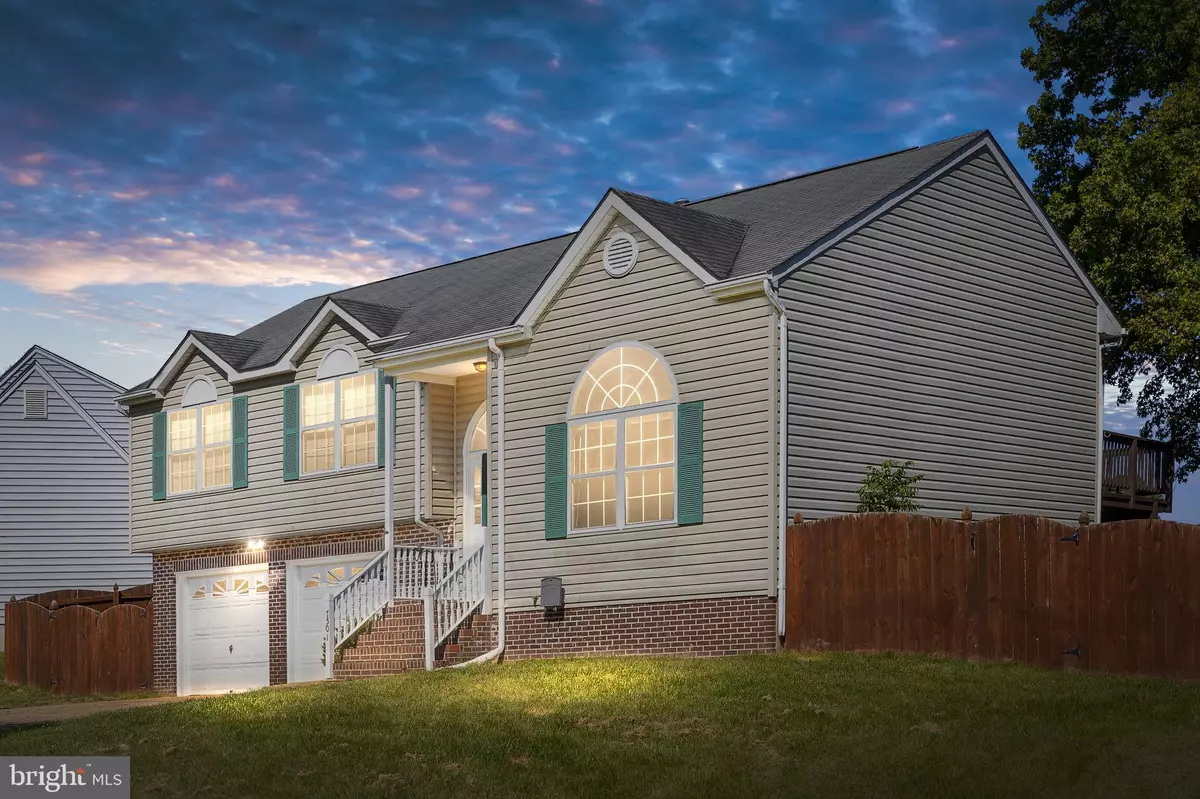$365,000
$345,000
5.8%For more information regarding the value of a property, please contact us for a free consultation.
7501 LAURA LN Fredericksburg, VA 22407
4 Beds
3 Baths
2,561 SqFt
Key Details
Sold Price $365,000
Property Type Single Family Home
Sub Type Detached
Listing Status Sold
Purchase Type For Sale
Square Footage 2,561 sqft
Price per Sqft $142
Subdivision Walnut Hills
MLS Listing ID VASP231320
Sold Date 06/22/21
Style Split Level
Bedrooms 4
Full Baths 3
HOA Y/N N
Abv Grd Liv Area 1,622
Originating Board BRIGHT
Year Built 1996
Annual Tax Amount $2,121
Tax Year 2020
Lot Size 0.272 Acres
Acres 0.27
Property Description
Welcome home to 7501 Laura Lane! This super-spacious 4BR/3BA home has room for everyone, with nearly 2600 sqft, you have to see it to believe it! Step inside to a spacious main-level living room with gorgeous hardwoods throughout the home. An open kitchen with updated appliances and granite countertops greet you on the upper level along with a peaceful dining space leading to your private deck and large, fully-fenced backyard with raised garden beds. Downstairs you'll find a flex space or recreation room that is bigger than you could imagine along with the fourth BR and the third full BA. The two car garage has plenty of storage and room for everything else. Truly a space to spread out, enjoy, and call HOME! Schedule your showing today!
Location
State VA
County Spotsylvania
Zoning R1
Rooms
Basement Fully Finished
Main Level Bedrooms 3
Interior
Hot Water Natural Gas
Heating Forced Air
Cooling Central A/C
Equipment Built-In Microwave, Dryer, Washer, Dishwasher, Disposal, Refrigerator, Icemaker, Stove
Appliance Built-In Microwave, Dryer, Washer, Dishwasher, Disposal, Refrigerator, Icemaker, Stove
Heat Source Natural Gas
Exterior
Exterior Feature Deck(s), Enclosed
Parking Features Garage - Front Entry
Garage Spaces 2.0
Fence Privacy, Fully
Water Access N
Accessibility None
Porch Deck(s), Enclosed
Attached Garage 2
Total Parking Spaces 2
Garage Y
Building
Story 3
Sewer Public Sewer
Water Public
Architectural Style Split Level
Level or Stories 3
Additional Building Above Grade, Below Grade
New Construction N
Schools
Elementary Schools Wilderness
Middle Schools Freedom
High Schools Riverbend
School District Spotsylvania County Public Schools
Others
Senior Community No
Tax ID 21A12-144-
Ownership Fee Simple
SqFt Source Assessor
Special Listing Condition Standard
Read Less
Want to know what your home might be worth? Contact us for a FREE valuation!

Our team is ready to help you sell your home for the highest possible price ASAP

Bought with Pia Contreras-Sanchez • Prime Realty





