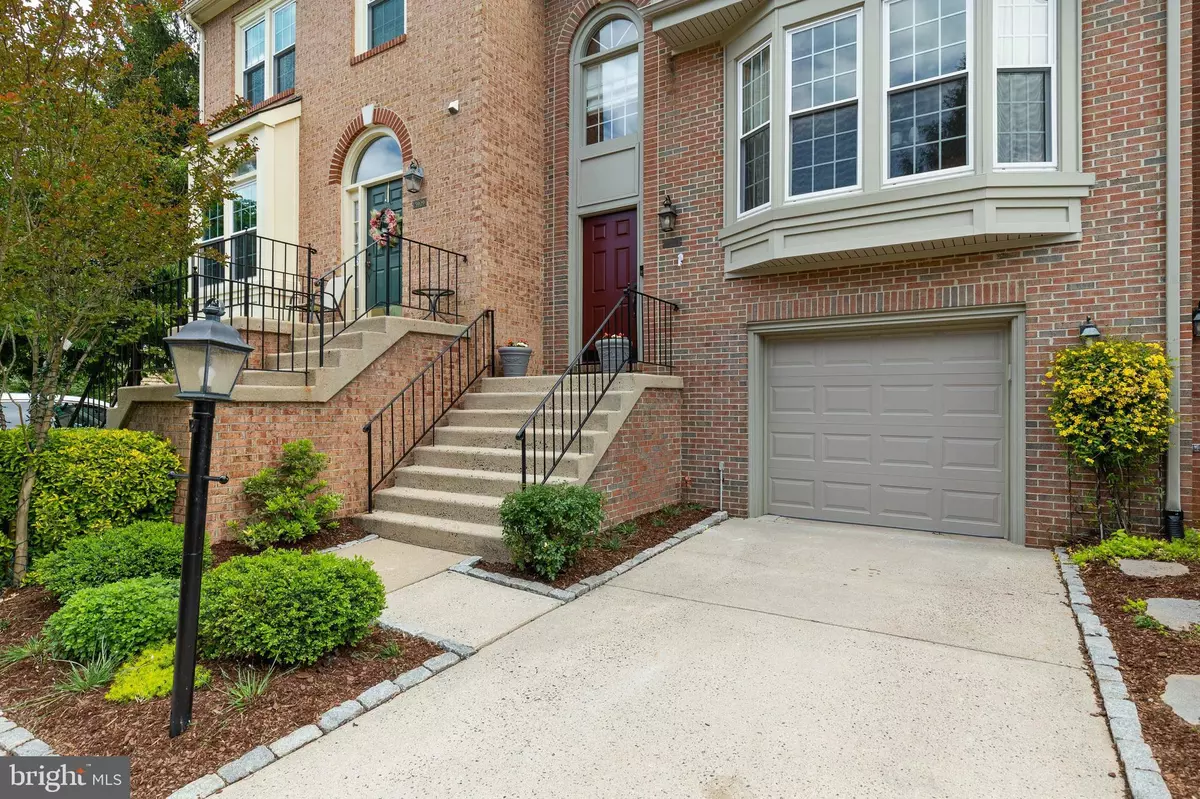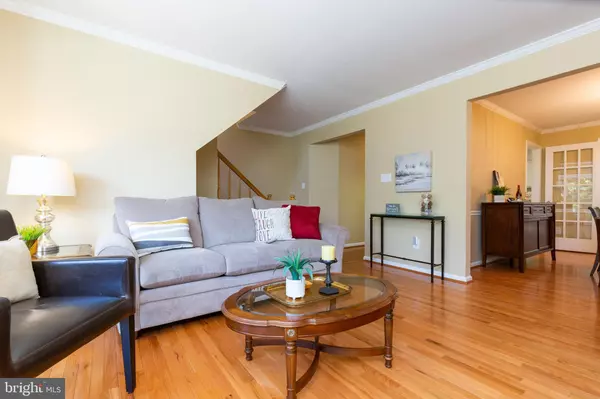$635,500
$599,000
6.1%For more information regarding the value of a property, please contact us for a free consultation.
3931 CLARES CT Fairfax, VA 22033
3 Beds
4 Baths
2,011 SqFt
Key Details
Sold Price $635,500
Property Type Townhouse
Sub Type Interior Row/Townhouse
Listing Status Sold
Purchase Type For Sale
Square Footage 2,011 sqft
Price per Sqft $316
Subdivision Penderbrook
MLS Listing ID VAFX1200256
Sold Date 06/23/21
Style Colonial
Bedrooms 3
Full Baths 2
Half Baths 2
HOA Fees $89/qua
HOA Y/N Y
Abv Grd Liv Area 1,652
Originating Board BRIGHT
Year Built 1989
Annual Tax Amount $5,852
Tax Year 2020
Lot Size 1,650 Sqft
Acres 0.04
Property Description
Discover the amenities in the Penderbrook community living in this well-maintained townhouse on Clares Court. Three finished levels with a lower level walk-out provide approximately 2011 interior SF. Roof, gutters, HVAC and Water Heater were new when purchased in 2009. Windows are vinyl clad, tilt-in style. Front entry door and doors to mid-level deck and lower level walk-out were replaced in 2018. Hardwoods in living room and dining room. Ceramic tile in kitchen with granite and stainless appliances. Cabinets updated with fresh neutral paint color to add nice contrast to other kitchen finishes. Kitchen walls were also painted neutral (2021). Primary bath and hall bath on bedroom level have upgraded floor tile, new vanities and paint (2021). Primary bedroom has been freshly painted and new carpet installed (2021). Lower level with half bath is perfect for movie time, quiet private office, or add a sleep sofa for a visiting guest. Use the fenced rear patio as your private oasis. Updated in 2015 with brick pavers, a water fountain feature was also added with an interior operating switch inside the rec room. A swing is located underneath the deck for relaxing and enjoying the well landscaped yard shaded by mature trees from the common ground area behind the property. Penderbrook is a golf course community nestled along Route 50 where amenities are in abundance. Enjoy restuarants and shopping in Fair Oaks Mall, Fair Lakes, Fairfax Corner, or a short drive to Reston Town Center. Call for a private tour.
Location
State VA
County Fairfax
Zoning 308
Rooms
Other Rooms Living Room, Dining Room, Primary Bedroom, Bedroom 2, Bedroom 3, Kitchen, Foyer, Breakfast Room, Recreation Room
Basement Rear Entrance, Walkout Level, Windows
Interior
Interior Features Breakfast Area, Carpet, Chair Railings, Crown Moldings, Floor Plan - Traditional, Kitchen - Eat-In, Kitchen - Table Space, Primary Bath(s), Recessed Lighting, Soaking Tub, Stall Shower, Wood Floors
Hot Water Natural Gas
Heating Forced Air
Cooling Central A/C
Flooring Carpet, Ceramic Tile, Hardwood
Fireplaces Number 1
Fireplaces Type Gas/Propane, Mantel(s), Screen
Equipment Built-In Microwave, Dishwasher, Disposal, Dryer, Icemaker, Refrigerator, Stainless Steel Appliances, Stove, Washer, Water Dispenser
Fireplace Y
Window Features Bay/Bow,Screens,Vinyl Clad
Appliance Built-In Microwave, Dishwasher, Disposal, Dryer, Icemaker, Refrigerator, Stainless Steel Appliances, Stove, Washer, Water Dispenser
Heat Source Natural Gas
Laundry Main Floor
Exterior
Exterior Feature Deck(s), Patio(s)
Parking Features Garage - Front Entry
Garage Spaces 2.0
Fence Rear
Amenities Available Club House, Fitness Center, Golf Course Membership Available, Pool - Outdoor, Jog/Walk Path, Recreational Center, Tot Lots/Playground
Water Access N
Accessibility None
Porch Deck(s), Patio(s)
Attached Garage 1
Total Parking Spaces 2
Garage Y
Building
Lot Description Landscaping
Story 3
Sewer Public Sewer
Water Public
Architectural Style Colonial
Level or Stories 3
Additional Building Above Grade, Below Grade
Structure Type Vaulted Ceilings
New Construction N
Schools
Elementary Schools Waples Mill
Middle Schools Franklin
High Schools Oakton
School District Fairfax County Public Schools
Others
HOA Fee Include Common Area Maintenance,Insurance,Lawn Maintenance,Pool(s),Recreation Facility,Snow Removal,Trash
Senior Community No
Tax ID 0463 13 0884
Ownership Fee Simple
SqFt Source Assessor
Special Listing Condition Standard
Read Less
Want to know what your home might be worth? Contact us for a FREE valuation!

Our team is ready to help you sell your home for the highest possible price ASAP

Bought with Jin K Kim • Samson Properties





