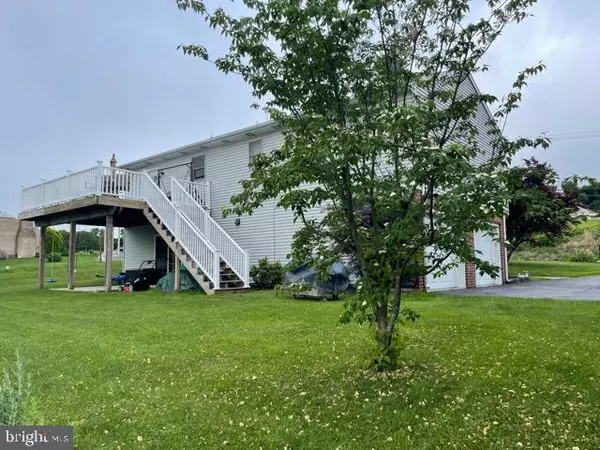$239,900
$239,900
For more information regarding the value of a property, please contact us for a free consultation.
1400 GRANDVIEW ROAD Hanover, PA 17331
3 Beds
3 Baths
1,693 SqFt
Key Details
Sold Price $239,900
Property Type Single Family Home
Sub Type Detached
Listing Status Sold
Purchase Type For Sale
Square Footage 1,693 sqft
Price per Sqft $141
Subdivision Northview
MLS Listing ID PAYK159786
Sold Date 06/25/21
Style Bi-level
Bedrooms 3
Full Baths 2
Half Baths 1
HOA Y/N N
Abv Grd Liv Area 1,196
Originating Board BRIGHT
Year Built 1989
Annual Tax Amount $4,311
Tax Year 2021
Lot Size 9,583 Sqft
Acres 0.22
Property Description
3 Bedroom, 2 1/2 bath home in South West school district, Close to many conveniences including Codorus State Park. The main level includes oak kitchen cabinets with quality composition countertops and deep double sink, large lower level Family Room with Stone surround natural gas fireplace and sliding glass door to 12' x 12' concrete patio. Pull down stairs in bedroom #2. Exterior 14' x 20' composite deck boards installed in 2019 and new PVC maintenance free rail installed in 2020 , Lennox Natural Gas forced hot air furnace, Natural gas Powerflex hot water heater, 200 amp electric service with square D panel box, 10' x 14'garden shed. 2 Car integral garage with 2 electric garage door openers. Appliances included: Whirlpool electric oven/range, Built in Roper dishwasher, garbage disposal, range hood, Whirlpool electric dryer, ( the home also has a natural gas hook up for dryer as well.)
Location
State PA
County York
Area Penn Twp (15244)
Zoning RESIDENTIAL
Rooms
Basement Full, Partially Finished, Garage Access
Main Level Bedrooms 3
Interior
Hot Water Natural Gas
Heating Forced Air
Cooling Ceiling Fan(s), Central A/C
Flooring Laminated, Vinyl, Carpet
Fireplaces Number 1
Fireplaces Type Gas/Propane
Equipment Oven/Range - Electric, Dishwasher, Disposal, Dryer - Electric, Range Hood
Fireplace Y
Window Features Insulated
Appliance Oven/Range - Electric, Dishwasher, Disposal, Dryer - Electric, Range Hood
Heat Source Natural Gas
Laundry Lower Floor
Exterior
Parking Features Garage - Side Entry
Garage Spaces 6.0
Water Access N
Roof Type Architectural Shingle
Accessibility 36\"+ wide Halls
Attached Garage 2
Total Parking Spaces 6
Garage Y
Building
Lot Description Front Yard, Landscaping, Rear Yard, Road Frontage
Story 1
Sewer Public Sewer
Water Public
Architectural Style Bi-level
Level or Stories 1
Additional Building Above Grade, Below Grade
Structure Type Dry Wall
New Construction N
Schools
High Schools South Western
School District South Western
Others
Senior Community No
Tax ID 44-000-22-0001-00-00000
Ownership Fee Simple
SqFt Source Estimated
Acceptable Financing Cash, Conventional, FHA, VA
Listing Terms Cash, Conventional, FHA, VA
Financing Cash,Conventional,FHA,VA
Special Listing Condition Standard
Read Less
Want to know what your home might be worth? Contact us for a FREE valuation!

Our team is ready to help you sell your home for the highest possible price ASAP

Bought with Dwayne A Dull • RE/MAX Quality Service, Inc.





