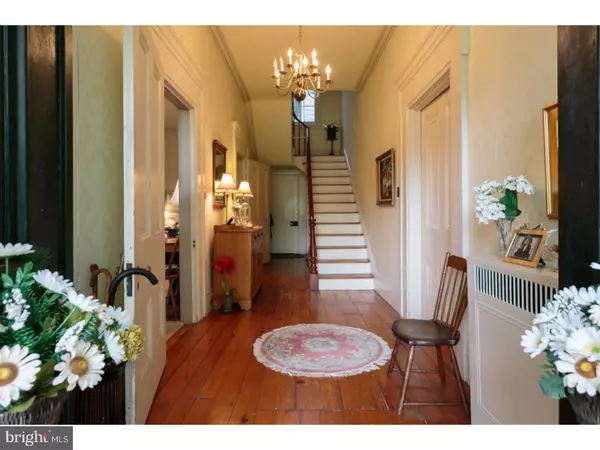$345,000
$360,000
4.2%For more information regarding the value of a property, please contact us for a free consultation.
540 COLES MILL RD Haddonfield, NJ 08033
5 Beds
4 Baths
3,126 SqFt
Key Details
Sold Price $345,000
Property Type Single Family Home
Sub Type Detached
Listing Status Sold
Purchase Type For Sale
Square Footage 3,126 sqft
Price per Sqft $110
Subdivision None Available
MLS Listing ID 1000342185
Sold Date 06/01/18
Style Colonial
Bedrooms 5
Full Baths 3
Half Baths 1
HOA Y/N N
Abv Grd Liv Area 3,126
Originating Board TREND
Year Built 1800
Annual Tax Amount $14,256
Tax Year 2017
Lot Size 0.292 Acres
Acres 0.29
Lot Dimensions 87X146
Property Description
Priced to sell! This is an opportunity to own one of Haddonfield's romantic treasures. This Late Federal Style home is being sold "AS IS." It was built during the 1830's and originally described as the "mansion" house. The story of 540 Coles Mill Road is impressive telling of the property originally belonging to Elizabeth Haddon. It has been cared for throughout the years and is now in need of complete updating and modernization by new 'caretakers.' Use your love of history, your skills and imagination to transform this one of a kind historical property into a home to be admired by all. Sitting high above Coles Mill Road, the home features beautiful and original details including fine crown moldings, wainscoting and original floors. The impressive foyer has a grand staircase with hand turned mahogany newels and handrails. The living room is a carved marble fireplace and two oversized French doors that lead to a secluded patio. Wainscoting wraps the grand size dining room. Original windows, most with storms and screens, exist throughout and are true to the period and style of this home. The living room, dining room and library all have 11 ft ceilings. The kitchen has original glass fronted cabinets and a walk in pantry. It connects to a first floor laundry and mudroom that offers access to the side yard. A convenient back stairway way leads to the second story. The Master bedroom has its own bath and a 'walk in' closet. There are 5 bedrooms up stairs, three full bathrooms with newer plumbing and a laundry chute to the first floor. This property is convenient to the speed line and to major retail shopping, schools, parks, restaurants and historic down town Haddonfield. It is situated on over a quarter acre in "Old Haddonfield" and is considered part of Haddonfield's Historic Homes. The drive to Philadelphia is only 15 minutes! Don't miss this opportunity to renovate one of the areas treasured historic homes for your own family or as an investment. This property is being sold in "as is"condition and all inspections and repairs will be the responsibility of the buyer.
Location
State NJ
County Camden
Area Haddonfield Boro (20417)
Zoning RESID
Rooms
Other Rooms Living Room, Dining Room, Primary Bedroom, Bedroom 2, Bedroom 3, Kitchen, Family Room, Bedroom 1, Laundry, Other, Attic
Basement Partial, Unfinished
Interior
Interior Features Primary Bath(s), Butlers Pantry, Ceiling Fan(s), Stall Shower, Kitchen - Eat-In
Hot Water Natural Gas
Heating Steam
Cooling None
Flooring Wood, Vinyl
Fireplaces Number 1
Fireplaces Type Marble
Fireplace Y
Heat Source Oil, Other
Laundry Main Floor
Exterior
Exterior Feature Patio(s)
Garage Spaces 3.0
Utilities Available Cable TV
Water Access N
Roof Type Shingle
Accessibility None
Porch Patio(s)
Total Parking Spaces 3
Garage N
Building
Story 2
Foundation Stone
Sewer Community Septic Tank, Private Septic Tank
Water Private/Community Water
Architectural Style Colonial
Level or Stories 2
Additional Building Above Grade
New Construction N
Schools
Elementary Schools J Fithian Tatem
Middle Schools Haddonfield
High Schools Haddonfield Memorial
School District Haddonfield Borough Public Schools
Others
Senior Community No
Tax ID 17-00010 10-00067
Ownership Fee Simple
Read Less
Want to know what your home might be worth? Contact us for a FREE valuation!

Our team is ready to help you sell your home for the highest possible price ASAP

Bought with Patric J. Ciervo • Keller Williams - Main Street





