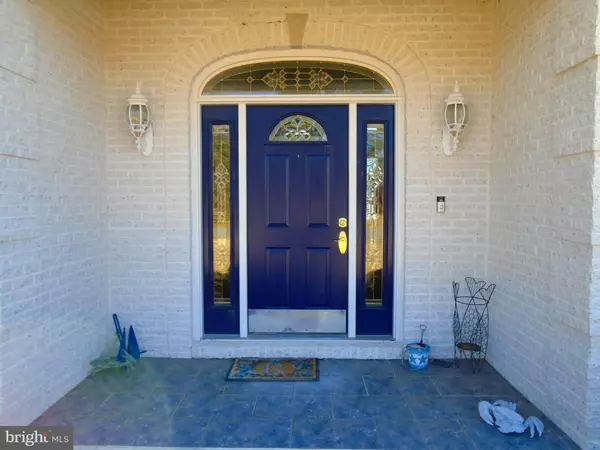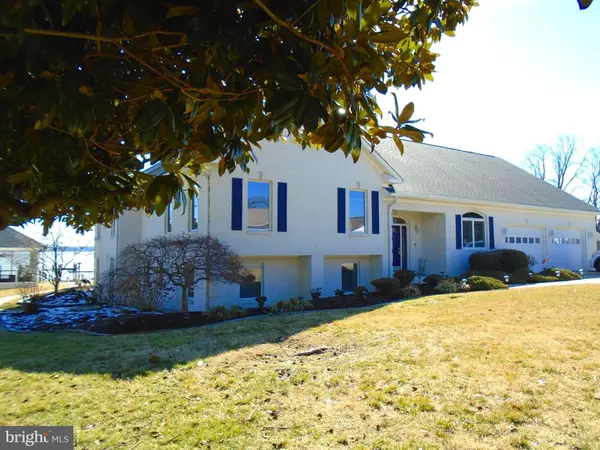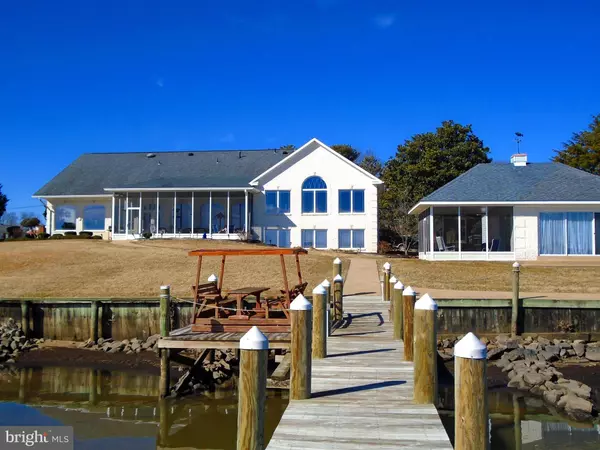$1,610,000
$1,999,999
19.5%For more information regarding the value of a property, please contact us for a free consultation.
14713 BAYVIEW DR Woodbridge, VA 22191
4 Beds
3 Baths
4,066 SqFt
Key Details
Sold Price $1,610,000
Property Type Single Family Home
Sub Type Detached
Listing Status Sold
Purchase Type For Sale
Square Footage 4,066 sqft
Price per Sqft $395
Subdivision Featherstone Shores
MLS Listing ID VAPW515612
Sold Date 07/19/21
Style Split Level
Bedrooms 4
Full Baths 3
HOA Y/N N
Abv Grd Liv Area 2,926
Originating Board BRIGHT
Year Built 1971
Annual Tax Amount $9,089
Tax Year 2021
Lot Size 1.006 Acres
Acres 1.01
Property Description
HUGE PRICE DROP!! Live at the BEACH,* WATERFRONT ** Very few true WATERFRONT properties in NOVA. You own 260 feet of bulk headed, navigable waterfront with your own dock. Two boat lift slips, two jet ski lifts. Gorgeous Potomac River 180 degree views! Watch the Moon rise from your luxury soaking tub, or your screened in sun porch or even from your private, enclosed Gazebo. Or just look out almost any window and see the Moon over the River. And what better view with your coffee than to watch the Sun come up and light up the River and Sky! So gorgeous. Three lots combined into one for just over an ACRE of PRIME WATERFRONT. One lot could be divided and the Tap Fee has already been paid! Or use that lot to park your Motor Home or play Pickle Ball on an asphalt pad court. Has been used for both by current owner. Did I mention the Brick, Enclosed Gazebo with its own screened sitting area. Wet Bar and all. Perfect for those weekly card games or for when entertaining family and friends on your own private beach and pier. Dock your boat at your backdoor. Keep your jet skies on their own lifts. Enjoy the landscaped walks all around the house. The outside yard and waterfront are worth the price alone. Now let's look inside! Talk about curb appeal.. This Blue and White, all brick house has so much to offer! Concrete Drive and walkways around the house. Front loading two car garage. Driveway handles four cars easily plus street side on a quiet neighborhood street. Crisp, clean lines and this house is unforgettable. Step into an open Foyer with Open Floorplan Living in front of you. You can see the River thru the Wall of Windows as you walk into the house. Large clean look kitchen to the right with oversized Island for entertaining. All your friends and family can gather and be apart of the day! Counter and cabinet space for even the most ardent Chef. The Living Room has a wall of windows with all those Riverfront views. Gas fireplace for those cozy cool nights. Screened Sunroom/Porch for the Spring, Summer and Fall days and nights. Keep an eye on your boat at the end of your own dock. Want a more formal event? Use your Waterfront Windows in the Formal Dining Room to dazzle your guests! Early morning coffee, use the casual dining area right off the Kitchen that overlooks it all! And this is just the Main Floor! Go upstairs to the Bedroom area. Two family Bedrooms and Full Bath. The Owner's suite is out of this world. Huge windows to look out while you enjoy Breakfast in Bed. Or watch the Moon come up of the River from you Deep Soaking Tub. Enjoy a shower in the separate area with even a bidet! The nautical look really sets the house apart from all the others. A trip to the Beach everyday! But wait, there's more! The lower level just keeps going on and on. Large Family/Rec Room with Plantation Shutters. Built in bookcases. Full of light like the rest of the house. There is a middle room used for an office with built in counters. Full bath with shower here also. Laundry area with wash tub. Keep moving towards the River and there is another Bedroom currently used as a second office with windows looking out to the backyard and water views. There is even a separate outside entrance for privacy use of the lower level. So many options that are endless. Now let's talk about the basics. Dual Zone HVAC. Heat pumps with a Propane Heat option for back up and those colder days when Heat pumps just don't keep you warm. Oversized garage for storage as well as protecting your cars inside. Oversized drive for those with lots of cars or guests. There is not another waterfront house in Prince William with 260 feet of private waterfrontage and private dock. Located just moments away from the Rippon VRE. Four miles to Stonebridge and Wegmans. Five miles to Potomac Mills. Sentara Hospital, RT 95 and RT 1 all just moments away!
Location
State VA
County Prince William
Zoning R4
Direction West
Rooms
Other Rooms Living Room, Dining Room, Primary Bedroom, Bedroom 2, Bedroom 3, Bedroom 4, Kitchen, Foyer, Breakfast Room, Sun/Florida Room, Laundry, Office, Recreation Room, Bathroom 2, Bathroom 3, Attic, Primary Bathroom
Basement Full, Daylight, Full, Connecting Stairway, Fully Finished, Heated, Improved, Interior Access, Outside Entrance
Interior
Interior Features Breakfast Area, Butlers Pantry, Carpet, Ceiling Fan(s), Crown Moldings, Dining Area, Floor Plan - Open, Kitchen - Island, Recessed Lighting, Wet/Dry Bar, Wood Floors, Primary Bath(s), Primary Bedroom - Bay Front, Soaking Tub, Upgraded Countertops, Attic
Hot Water Electric
Heating Heat Pump - Gas BackUp, Heat Pump(s), Zoned
Cooling Heat Pump(s), Central A/C, Ceiling Fan(s)
Flooring Carpet, Ceramic Tile, Hardwood
Fireplaces Number 1
Fireplaces Type Corner, Gas/Propane, Mantel(s)
Equipment Built-In Microwave, Dishwasher, Disposal, Dryer, Dryer - Electric, Exhaust Fan, Microwave, Oven/Range - Electric, Range Hood, Refrigerator, Stove, Washer, Water Heater
Fireplace Y
Window Features Transom,Atrium,Energy Efficient
Appliance Built-In Microwave, Dishwasher, Disposal, Dryer, Dryer - Electric, Exhaust Fan, Microwave, Oven/Range - Electric, Range Hood, Refrigerator, Stove, Washer, Water Heater
Heat Source Electric, Propane - Owned
Laundry Basement, Lower Floor
Exterior
Exterior Feature Brick, Enclosed, Screened, Porch(es)
Parking Features Garage - Front Entry, Garage Door Opener, Inside Access
Garage Spaces 2.0
Utilities Available Cable TV, Propane, Water Available, Sewer Available, Under Ground, Phone
Waterfront Description Rip-Rap,Private Dock Site,Sandy Beach
Water Access Y
Water Access Desc Boat - Powered,Canoe/Kayak,Fishing Allowed,Personal Watercraft (PWC),Private Access,Sail,Swimming Allowed
View River, Scenic Vista, Water, Panoramic, Bay
Roof Type Shingle
Street Surface Paved
Accessibility None
Porch Brick, Enclosed, Screened, Porch(es)
Road Frontage Public
Attached Garage 2
Total Parking Spaces 2
Garage Y
Building
Lot Description Bulkheaded, Front Yard, Landscaping, Open, Premium, Rear Yard, Rip-Rapped, Level, SideYard(s), Subdivision Possible
Story 3
Sewer Public Sewer
Water Public
Architectural Style Split Level
Level or Stories 3
Additional Building Above Grade, Below Grade
New Construction N
Schools
Elementary Schools Potomac View
Middle Schools Rippon
High Schools Freedom
School District Prince William County Public Schools
Others
Senior Community No
Tax ID 8491-05-4576
Ownership Fee Simple
SqFt Source Assessor
Acceptable Financing Cash, Conventional, FHA, VA
Horse Property N
Listing Terms Cash, Conventional, FHA, VA
Financing Cash,Conventional,FHA,VA
Special Listing Condition Standard
Read Less
Want to know what your home might be worth? Contact us for a FREE valuation!

Our team is ready to help you sell your home for the highest possible price ASAP

Bought with LAMONTE D YOUNG • RE/MAX Gateway





