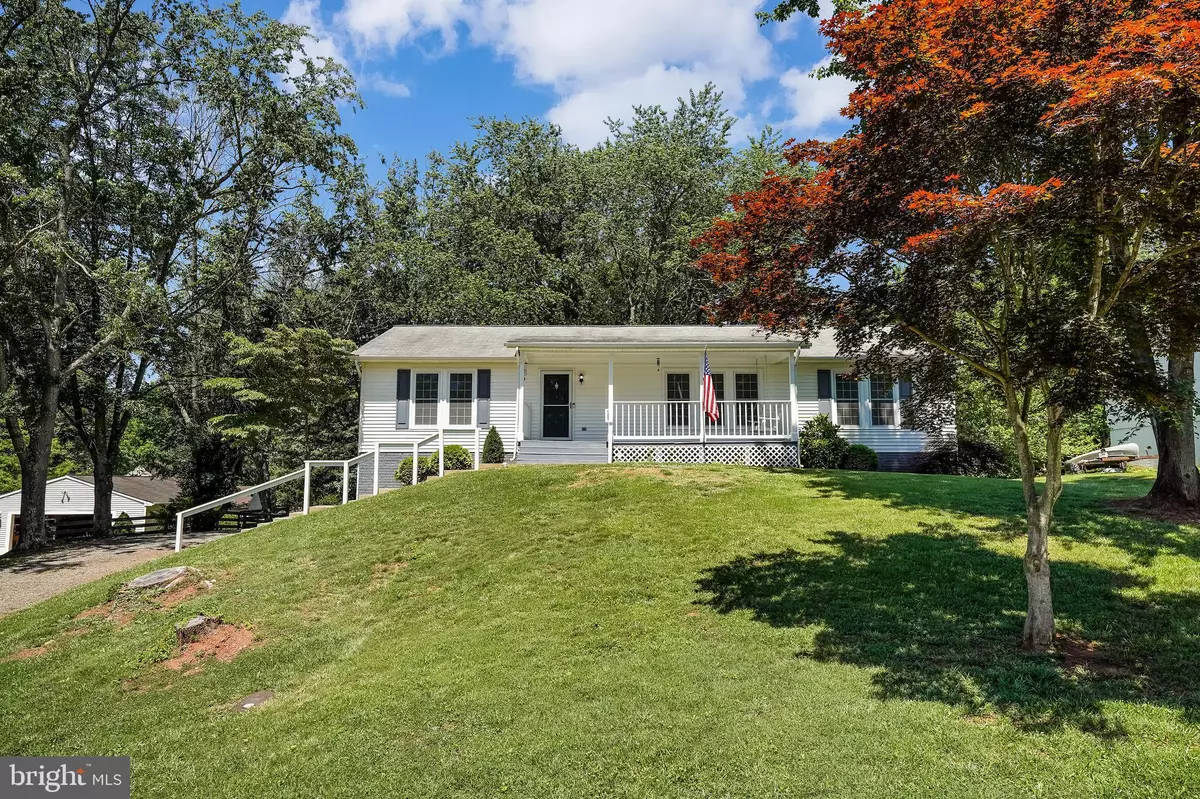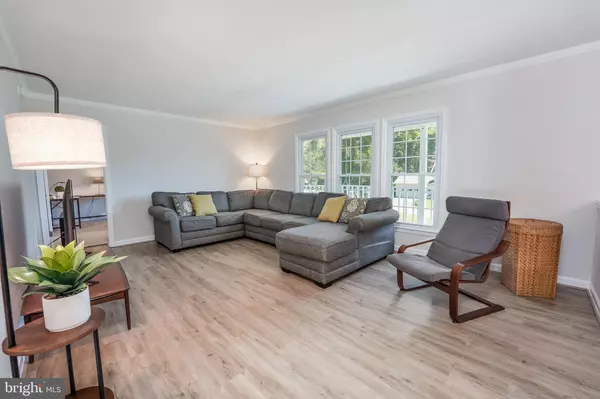$475,000
$440,000
8.0%For more information regarding the value of a property, please contact us for a free consultation.
6608 LANCASTER DR Warrenton, VA 20187
4 Beds
3 Baths
2,468 SqFt
Key Details
Sold Price $475,000
Property Type Single Family Home
Sub Type Detached
Listing Status Sold
Purchase Type For Sale
Square Footage 2,468 sqft
Price per Sqft $192
Subdivision Warrenton Lakes
MLS Listing ID VAFQ171060
Sold Date 07/20/21
Style Raised Ranch/Rambler
Bedrooms 4
Full Baths 3
HOA Fees $2/ann
HOA Y/N Y
Abv Grd Liv Area 1,568
Originating Board BRIGHT
Year Built 1988
Annual Tax Amount $3,043
Tax Year 2020
Lot Size 0.490 Acres
Acres 0.49
Property Description
A perfect home with so much green space! A great opportunity to own a home on the DC side of Warrenton…just minutes from town! Close to all the local amenities such as restaurants, shopping centers and commuter lot in Warrenton. Brand new LVP and carpet just installed + fresh paint and updated fixtures throughout the home. Enjoy the large family room and updated kitchen featuring white cabinets, granite, and stainless-steel appliances. Main level features 3 bedrooms and 2 full bathrooms. Primary bathroom has updated large walk-in shower with glass door and custom tile. Lower level has huge recreation space, second full kitchen, newly updated full bathroom and a den (4th bedroom) with two walk in closets. Outside you will enjoy the long driveway leading to 2 car side-load garage, split rail fence, play set that conveys, and newer deck with stairs down to rear yard. HVAC (2013) Water Heater (2014) Stove and Dishwasher (2014) Refrigerator (2019) New Pantry (2016) New Windows (2016) Fence (2017) Deck (2020) Paint and Flooring (2021) Fire Pit (2020) Master Shower Remodel (2017). *Seller needs rent back through 9/4.
Location
State VA
County Fauquier
Zoning R2
Rooms
Other Rooms Dining Room, Primary Bedroom, Bedroom 2, Bedroom 3, Kitchen, Den, Laundry, Recreation Room, Storage Room
Basement Outside Entrance, Fully Finished, Walkout Level
Main Level Bedrooms 3
Interior
Interior Features Ceiling Fan(s), Chair Railings, Combination Kitchen/Dining, Family Room Off Kitchen, Pantry, Upgraded Countertops, Walk-in Closet(s)
Hot Water Electric
Heating Heat Pump(s), Forced Air
Cooling Central A/C
Fireplace N
Heat Source Electric
Laundry Lower Floor
Exterior
Parking Features Garage - Side Entry, Basement Garage
Garage Spaces 2.0
Water Access N
Accessibility None
Attached Garage 2
Total Parking Spaces 2
Garage Y
Building
Story 2
Sewer Public Sewer
Water Public
Architectural Style Raised Ranch/Rambler
Level or Stories 2
Additional Building Above Grade, Below Grade
New Construction N
Schools
Elementary Schools P.B. Smith
Middle Schools Marshall
High Schools Fauquier
School District Fauquier County Public Schools
Others
HOA Fee Include Common Area Maintenance
Senior Community No
Tax ID 6985-75-6078
Ownership Fee Simple
SqFt Source Assessor
Special Listing Condition Standard
Read Less
Want to know what your home might be worth? Contact us for a FREE valuation!

Our team is ready to help you sell your home for the highest possible price ASAP

Bought with Sam Nassar • Compass





