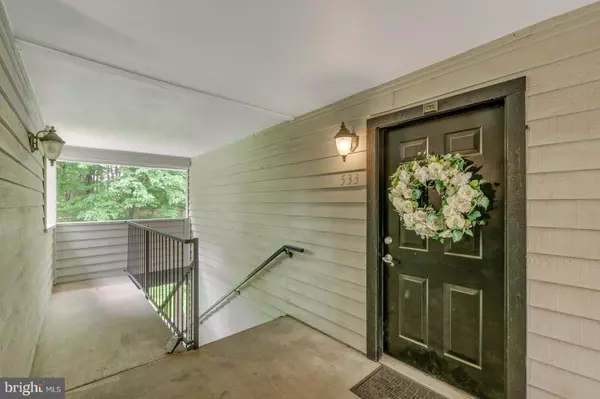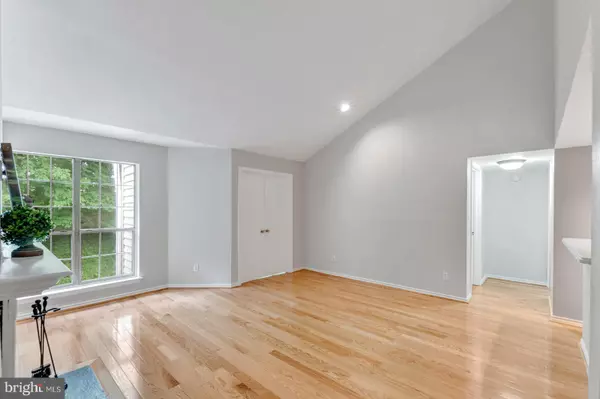$268,000
$265,000
1.1%For more information regarding the value of a property, please contact us for a free consultation.
3914 PENDERVIEW DR #533 Fairfax, VA 22033
2 Beds
1 Bath
876 SqFt
Key Details
Sold Price $268,000
Property Type Condo
Sub Type Condo/Co-op
Listing Status Sold
Purchase Type For Sale
Square Footage 876 sqft
Price per Sqft $305
Subdivision Penderbrook Square Condominiums
MLS Listing ID VAFX1189402
Sold Date 07/26/21
Style Traditional
Bedrooms 2
Full Baths 1
Condo Fees $353/mo
HOA Y/N Y
Abv Grd Liv Area 876
Originating Board BRIGHT
Year Built 1988
Annual Tax Amount $2,560
Tax Year 2020
Property Description
If you're looking for a great condo in Fairfax, look no more! This one has it all and is looking for a soul mate! Top level unit backing to trees lets you escape from the worries of work and feel as if you are living in a treehouse! Hardwood floors throughout the main living areas, flows beautifully to tile in the kitchen and bath. Sleek Corian counter in the kitchen as durable as solid stone with little maintenance, makes time in the kitchen worry free. The kitchen and living areas are open with soaring vaulted ceilings creating an airy light filled space. Wood burning fireplace can add a cozy element in the cool months and a fabulous focal point year round! Built in bookcase for displaying your treasures or setting up your digital command center. Primary bedroom has tray ceiling and large windows overlooking private tree filled lot. The walk-in closet leading to the bath has oodles of space. Large vanity in bath makes getting ready a snap. Washer dryer in the bath keeps laundry in check. Second bedroom leading to the balcony, is perfect for your office, bedroom or whatever else you can imagine! So close to Fair Oaks Mall, Fair Lakes Shopping Center, The Capital Grille, Fair Lakes Promenade, Costco, Whole Foods....EVERYTHING!
Location
State VA
County Fairfax
Zoning 308
Rooms
Other Rooms Living Room, Primary Bedroom, Bedroom 2, Kitchen, Foyer, Primary Bathroom
Main Level Bedrooms 2
Interior
Interior Features Ceiling Fan(s), Built-Ins, Floor Plan - Open, Wood Floors, Window Treatments, Upgraded Countertops
Hot Water Electric
Heating Heat Pump(s)
Cooling Ceiling Fan(s)
Flooring Hardwood
Fireplaces Number 1
Fireplaces Type Fireplace - Glass Doors, Wood
Equipment Built-In Microwave, Dishwasher, Disposal, Dryer - Electric, Exhaust Fan, Oven - Self Cleaning, Oven/Range - Electric, Washer, Washer/Dryer Stacked, Refrigerator, Icemaker
Furnishings No
Fireplace Y
Window Features Double Pane
Appliance Built-In Microwave, Dishwasher, Disposal, Dryer - Electric, Exhaust Fan, Oven - Self Cleaning, Oven/Range - Electric, Washer, Washer/Dryer Stacked, Refrigerator, Icemaker
Heat Source Electric
Laundry Washer In Unit, Dryer In Unit
Exterior
Exterior Feature Balcony
Garage Spaces 1.0
Utilities Available Under Ground, Electric Available, Cable TV Available
Amenities Available Basketball Courts, Club House, Common Grounds, Community Center, Exercise Room, Fitness Center, Golf Course, Golf Course Membership Available, Jog/Walk Path, Party Room, Pool - Outdoor, Reserved/Assigned Parking, Tennis Courts, Tot Lots/Playground
Water Access N
View Trees/Woods
Roof Type Asphalt
Accessibility None
Porch Balcony
Total Parking Spaces 1
Garage N
Building
Story 1
Unit Features Garden 1 - 4 Floors
Foundation Slab
Sewer Public Sewer
Water Public
Architectural Style Traditional
Level or Stories 1
Additional Building Above Grade, Below Grade
Structure Type Dry Wall,Cathedral Ceilings,Vaulted Ceilings
New Construction N
Schools
Elementary Schools Waples Mill
Middle Schools Franklin
High Schools Oakton
School District Fairfax County Public Schools
Others
Pets Allowed Y
HOA Fee Include Ext Bldg Maint,Insurance,Lawn Maintenance,Management,Parking Fee,Pool(s),Recreation Facility,Reserve Funds,Road Maintenance,Trash,Water
Senior Community No
Tax ID 0463 25 0533
Ownership Condominium
Security Features Smoke Detector
Acceptable Financing Cash, Conventional, FHA, VA
Horse Property N
Listing Terms Cash, Conventional, FHA, VA
Financing Cash,Conventional,FHA,VA
Special Listing Condition Standard
Pets Allowed No Pet Restrictions
Read Less
Want to know what your home might be worth? Contact us for a FREE valuation!

Our team is ready to help you sell your home for the highest possible price ASAP

Bought with Paul Wilmot • Capital Center





