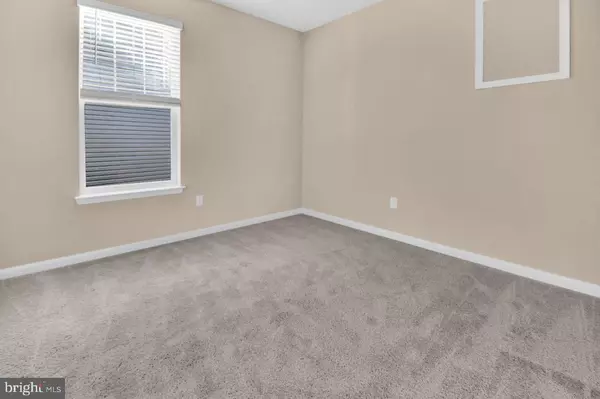$529,971
$529,990
For more information regarding the value of a property, please contact us for a free consultation.
28 PORT VIEW DR Falmouth, VA 22405
4 Beds
3 Baths
2,261 SqFt
Key Details
Sold Price $529,971
Property Type Single Family Home
Sub Type Detached
Listing Status Sold
Purchase Type For Sale
Square Footage 2,261 sqft
Price per Sqft $234
Subdivision Southgate
MLS Listing ID VAST233580
Sold Date 08/13/21
Style Contemporary
Bedrooms 4
Full Baths 3
HOA Fees $82/mo
HOA Y/N Y
Abv Grd Liv Area 2,261
Originating Board BRIGHT
Year Built 2021
Tax Year 2020
Lot Size 8,465 Sqft
Acres 0.19
Property Description
The Ashton's main level is one of the largest offered by D.R. Horton, making it perfect for entertaining as well for low-key family evenings in. The gourmet kitchen features stainless steel appliances, a built-in wall oven and microwave, quartz countertops, and a trendy subway tile backsplash. A short trip to the lower level offers a full finished bathroom and oversized bedroom; perfect for guests or to be used as a video game room! An owner's suite complete with an on-suite bath and spacious closet creates a desirable sanctuary. Two additional bedrooms and full spare bath round off the bedroom level July 2021 delivery. *Photos for viewing purposes only, and not of actual home*
Location
State VA
County Stafford
Zoning REISDENTIAL
Rooms
Other Rooms Dining Room, Primary Bedroom, Bedroom 2, Bedroom 3, Bedroom 5, Kitchen, Family Room, Foyer, Laundry, Bathroom 1, Bathroom 3, Primary Bathroom
Main Level Bedrooms 1
Interior
Hot Water Natural Gas
Heating Central
Cooling Central A/C
Flooring Carpet, Hardwood
Heat Source Natural Gas
Exterior
Parking Features Garage - Front Entry
Garage Spaces 2.0
Utilities Available Cable TV Available, Electric Available, Natural Gas Available
Water Access N
Roof Type Asphalt
Accessibility None
Attached Garage 2
Total Parking Spaces 2
Garage Y
Building
Story 2
Sewer Public Sewer
Water Public
Architectural Style Contemporary
Level or Stories 2
Additional Building Above Grade
Structure Type 9'+ Ceilings,Dry Wall
New Construction Y
Schools
Elementary Schools Falmouth
Middle Schools Edward E. Drew
High Schools Stafford
School District Stafford County Public Schools
Others
Pets Allowed Y
Senior Community No
Tax ID NO TAX RECORD
Ownership Fee Simple
SqFt Source Estimated
Acceptable Financing Cash, Contract, Conventional, FHA, VA
Listing Terms Cash, Contract, Conventional, FHA, VA
Financing Cash,Contract,Conventional,FHA,VA
Special Listing Condition Standard
Pets Allowed No Pet Restrictions
Read Less
Want to know what your home might be worth? Contact us for a FREE valuation!

Our team is ready to help you sell your home for the highest possible price ASAP

Bought with Christy A Roelke • Long & Foster Real Estate, Inc.





