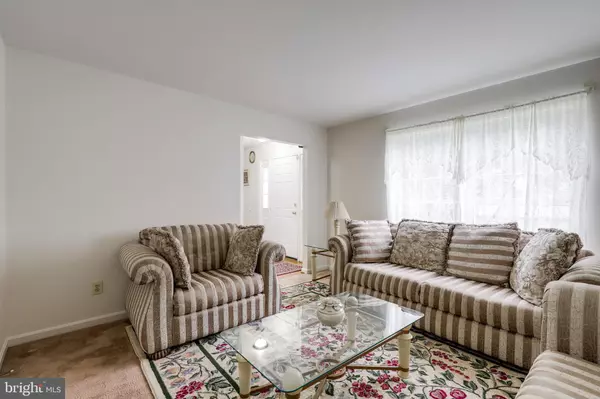$475,000
$475,000
For more information regarding the value of a property, please contact us for a free consultation.
3513 MILLET ST Woodbridge, VA 22192
4 Beds
4 Baths
2,758 SqFt
Key Details
Sold Price $475,000
Property Type Single Family Home
Sub Type Detached
Listing Status Sold
Purchase Type For Sale
Square Footage 2,758 sqft
Price per Sqft $172
Subdivision Rollingwood Village
MLS Listing ID VAPW2000312
Sold Date 08/31/21
Style Colonial
Bedrooms 4
Full Baths 3
Half Baths 1
HOA Fees $14/qua
HOA Y/N Y
Abv Grd Liv Area 1,858
Originating Board BRIGHT
Year Built 1991
Annual Tax Amount $4,815
Tax Year 2020
Lot Size 10,036 Sqft
Acres 0.23
Property Description
Stunning SFH! This home has been lovingly maintained and is ready for new owners! Fresh paint, gourmet kitchen, and much more! This home offers plenty of room to spread out on three levels. Upon entry you are welcomed by a formal dining/flex area and formal living room/flex space . As you keep moving forward, the space truly opens up and you find a gourmet kitchen with an island, granite counters. It also includes a large eat in area with views to the deck and backyard. Upstairs you will find 4 large bedrooms, including a well appointed owners suite with a luxurious soaking tub and two separate vanities. The lower level has a finished recreation room, full bath, and an unfinished space which would be perfect for a workout room or additional bedroom. This one won't last long!
Location
State VA
County Prince William
Zoning R4
Rooms
Basement Fully Finished, Interior Access
Interior
Interior Features Ceiling Fan(s)
Hot Water Natural Gas
Heating Forced Air
Cooling Central A/C
Flooring Ceramic Tile, Carpet
Fireplaces Number 1
Fireplaces Type Screen
Equipment Built-In Microwave, Central Vacuum, Dryer, Washer, Dishwasher, Disposal, Air Cleaner, Humidifier, Refrigerator, Icemaker, Stove
Fireplace Y
Window Features Screens
Appliance Built-In Microwave, Central Vacuum, Dryer, Washer, Dishwasher, Disposal, Air Cleaner, Humidifier, Refrigerator, Icemaker, Stove
Heat Source Natural Gas
Laundry Basement
Exterior
Parking Features Garage Door Opener
Garage Spaces 3.0
Amenities Available Jog/Walk Path
Water Access N
Roof Type Fiberglass
Accessibility None
Attached Garage 1
Total Parking Spaces 3
Garage Y
Building
Story 3
Sewer Public Sewer
Water Public
Architectural Style Colonial
Level or Stories 3
Additional Building Above Grade, Below Grade
New Construction N
Schools
Elementary Schools Vaughan
Middle Schools Woodbridge
High Schools Gar-Field
School District Prince William County Public Schools
Others
Senior Community No
Tax ID 8292-06-8051
Ownership Fee Simple
SqFt Source Assessor
Security Features Electric Alarm
Special Listing Condition Standard
Read Less
Want to know what your home might be worth? Contact us for a FREE valuation!

Our team is ready to help you sell your home for the highest possible price ASAP

Bought with Moses Oyewole • Fairfax Realty Select





