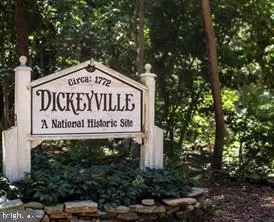$329,000
$339,000
2.9%For more information regarding the value of a property, please contact us for a free consultation.
5141 WETHEREDSVILLE RD Baltimore, MD 21207
3 Beds
2 Baths
2,016 SqFt
Key Details
Sold Price $329,000
Property Type Single Family Home
Sub Type Detached
Listing Status Sold
Purchase Type For Sale
Square Footage 2,016 sqft
Price per Sqft $163
Subdivision Dickeyville Historic District
MLS Listing ID MDBA555124
Sold Date 09/03/21
Style Farmhouse/National Folk
Bedrooms 3
Full Baths 2
HOA Y/N N
Abv Grd Liv Area 2,016
Originating Board BRIGHT
Year Built 1870
Annual Tax Amount $4,331
Tax Year 2020
Lot Size 9,040 Sqft
Acres 0.21
Property Description
Welcome Home to this two-story clapboard majestic Grand Dame with over 2000 square feet of living space, once the home of Dickeyvilles Mill owners daughter circa 1870, nestled among towering oaks and lush gardens overlooking historic and dreamy Dickleyville! This Norman Rockwellian village of 137 homes beats to a slower drum, yet moments from the heart of the city.
A covered front veranda greets you, perfect to enjoy a morning cup of joe or unwind with a glass of wine after a busy day overlooking 200-year old oaks. Enter your lovely foyer with a beautiful original staircase, soaring 9 ceilings, heart pine floors throughout, a grand sun-drenched living room with floor to ceiling Andersen windows and lovely wood-burning fireplace insert perfect to perch and enjoy a good book. Beyond is a generous dining room with original china cabinet and chair rail. The spacious renovated kitchen with custom/hand built cherry cabinets boasts tons of storage space, easy care quartz counter with peninsula beckons your inner chef, a first-floor family room addition with full bath/laundry room adjacent to a spacious 2018 rebuilt deck overlooking your level and lush garden with its charming brick winding pathways and private parking spaces. Your very own private Secret Garden Oasis! Three generous bedrooms and renovated bath with romantic claw foot tub await you at days end on second level, a third floor mostly finished attic (untapped real estate). Updated gas furnace in 2015, central air in 2021, 200-amp electric service, Andersen replacement windows in most rooms, 2015 front porch roof, 2021 family room roof and certified main roof completes the picture!
Location
State MD
County Baltimore City
Zoning R-4
Rooms
Other Rooms Living Room, Dining Room, Bedroom 2, Bedroom 3, Kitchen, Family Room, Foyer, Bedroom 1, Laundry, Attic
Basement Unfinished
Interior
Interior Features Attic/House Fan, Built-Ins, Ceiling Fan(s), Chair Railings, Family Room Off Kitchen, Floor Plan - Traditional, Formal/Separate Dining Room, Kitchen - Eat-In, Pantry, Upgraded Countertops, Wood Floors, Wood Stove
Hot Water Natural Gas
Heating Radiator
Cooling Central A/C, Ceiling Fan(s)
Flooring Hardwood, Laminated, Concrete
Fireplaces Number 1
Fireplaces Type Wood, Mantel(s)
Equipment Dishwasher, Disposal, Dryer - Front Loading, ENERGY STAR Clothes Washer, Exhaust Fan, Oven/Range - Electric, Refrigerator
Fireplace Y
Window Features Energy Efficient,Replacement,Wood Frame
Appliance Dishwasher, Disposal, Dryer - Front Loading, ENERGY STAR Clothes Washer, Exhaust Fan, Oven/Range - Electric, Refrigerator
Heat Source Natural Gas
Laundry Main Floor
Exterior
Exterior Feature Deck(s)
Garage Spaces 2.0
Carport Spaces 2
Utilities Available Natural Gas Available, Cable TV Available, Water Available
Water Access N
Roof Type Shingle
Accessibility Other
Porch Deck(s)
Total Parking Spaces 2
Garage N
Building
Story 3
Sewer Public Sewer
Water Public
Architectural Style Farmhouse/National Folk
Level or Stories 3
Additional Building Above Grade, Below Grade
Structure Type Plaster Walls,Dry Wall
New Construction N
Schools
School District Baltimore City Public Schools
Others
Senior Community No
Tax ID 0328048393N019
Ownership Fee Simple
SqFt Source Assessor
Security Features Monitored
Horse Property N
Special Listing Condition Standard
Read Less
Want to know what your home might be worth? Contact us for a FREE valuation!

Our team is ready to help you sell your home for the highest possible price ASAP

Bought with Alan D Black • Douglas Realty





