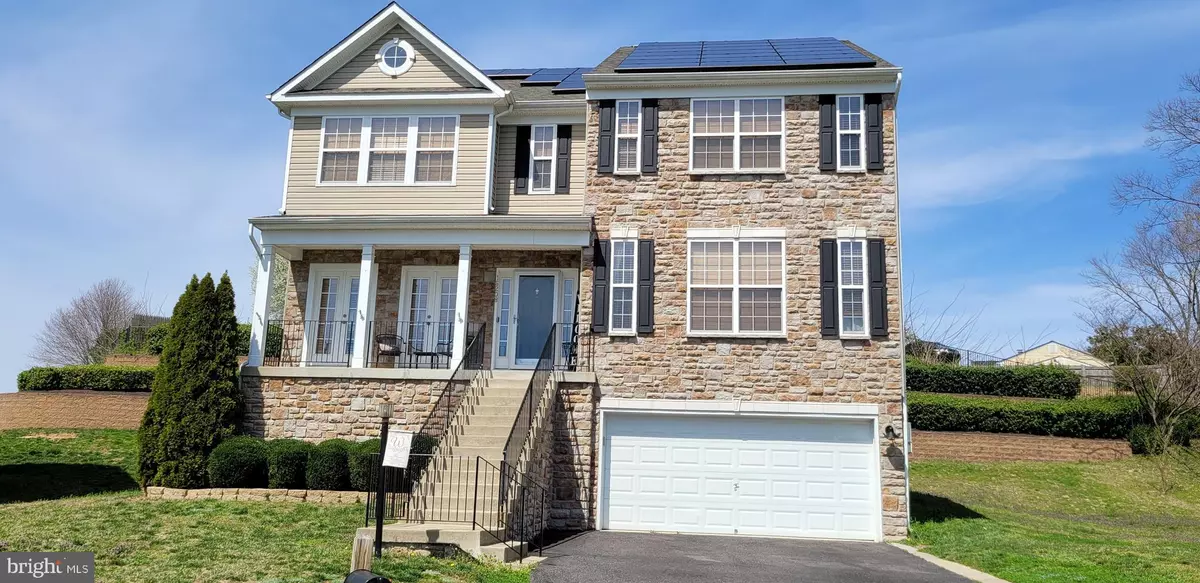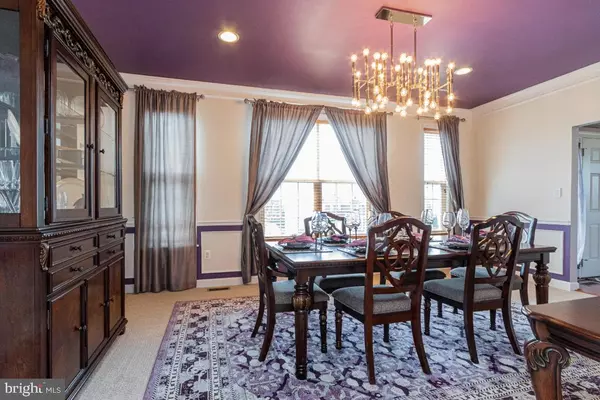$655,000
$629,900
4.0%For more information regarding the value of a property, please contact us for a free consultation.
16208 CHASE EAGLE LN Woodbridge, VA 22191
5 Beds
4 Baths
4,375 SqFt
Key Details
Sold Price $655,000
Property Type Single Family Home
Sub Type Detached
Listing Status Sold
Purchase Type For Sale
Square Footage 4,375 sqft
Price per Sqft $149
Subdivision Eagles Pointe
MLS Listing ID VAPW517882
Sold Date 09/02/21
Style Colonial
Bedrooms 5
Full Baths 3
Half Baths 1
HOA Fees $138/mo
HOA Y/N Y
Abv Grd Liv Area 3,220
Originating Board BRIGHT
Year Built 2009
Annual Tax Amount $6,348
Tax Year 2021
Lot Size 0.252 Acres
Acres 0.25
Property Description
OPEN HOUSE SATURDAY JULY 31st FROM 1PM Till 3PM! Join us to see this amazing home. Welcome to this beautiful colonial in Eagles Pointe one of Woodbridge's premier communities. You are welcomed by a lovely front porch to sit and enjoy these great summer days. Enter to find a gorgeous open floor plan. Gleaming hardwood floors, office w/ french doors, dining room w/ wainscoting and crown molding, butlers pantry, stone 2 sided fireplace and a large back deck are just a few of the features that grace the main level. Kitchen has beautiful updates and is ready for the chef in you. Stainless steel appliances, island, granite counters and walk in pantry make cooking here a joy. Upstairs you will find the primary suite w/ en suite. Large scale tile, soaking tub, walk in closet and walk in shower round out this lovely suite. 3 additional generously sized bedrooms and beautifully appointed hall bath w/ double vanities round out this level. The lower level features a large rec room for those at home movie nights or game nights, an additional guest space and full bath. Perfect for your long term guests. Come see this amazing home and make it yours!
Location
State VA
County Prince William
Zoning R4
Rooms
Basement Connecting Stairway, Daylight, Partial, English, Fully Finished, Garage Access
Interior
Interior Features Butlers Pantry, Carpet, Ceiling Fan(s), Chair Railings, Crown Moldings, Curved Staircase, Family Room Off Kitchen, Floor Plan - Open, Formal/Separate Dining Room, Kitchen - Eat-In, Kitchen - Gourmet, Kitchen - Island, Kitchen - Table Space, Pantry, Recessed Lighting, Upgraded Countertops, Wainscotting, Walk-in Closet(s), Wood Floors
Hot Water Natural Gas
Heating Central
Cooling Central A/C, Ceiling Fan(s)
Flooring Carpet, Hardwood
Fireplaces Number 1
Fireplaces Type Double Sided, Gas/Propane
Equipment Built-In Microwave, Cooktop, Oven - Wall, Dishwasher, Disposal, Refrigerator, Icemaker
Furnishings No
Fireplace Y
Appliance Built-In Microwave, Cooktop, Oven - Wall, Dishwasher, Disposal, Refrigerator, Icemaker
Heat Source Natural Gas
Laundry Upper Floor
Exterior
Exterior Feature Deck(s), Porch(es)
Parking Features Garage - Front Entry
Garage Spaces 4.0
Water Access N
View Garden/Lawn
Accessibility None
Porch Deck(s), Porch(es)
Attached Garage 2
Total Parking Spaces 4
Garage Y
Building
Story 3
Sewer Public Sewer
Water Public
Architectural Style Colonial
Level or Stories 3
Additional Building Above Grade, Below Grade
Structure Type Dry Wall,9'+ Ceilings
New Construction N
Schools
Elementary Schools Williams
Middle Schools Potomac
High Schools Potomac
School District Prince William County Public Schools
Others
Senior Community No
Tax ID 8290-74-0635
Ownership Fee Simple
SqFt Source Assessor
Security Features Security System
Acceptable Financing Cash, Conventional, FHA, VA, VHDA
Horse Property N
Listing Terms Cash, Conventional, FHA, VA, VHDA
Financing Cash,Conventional,FHA,VA,VHDA
Special Listing Condition Standard
Read Less
Want to know what your home might be worth? Contact us for a FREE valuation!

Our team is ready to help you sell your home for the highest possible price ASAP

Bought with Christine M Weedon • KW United





