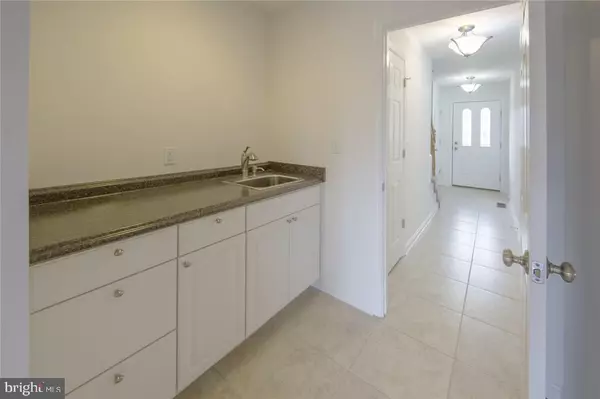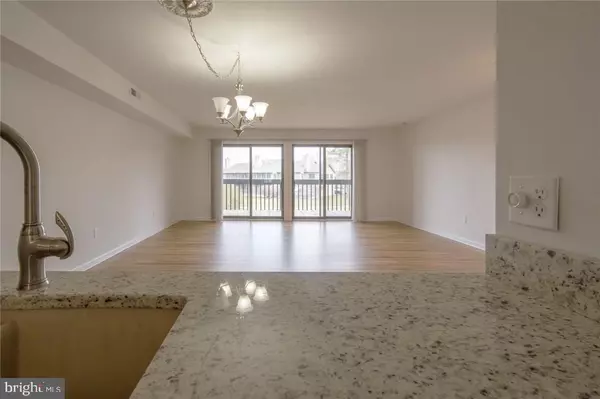$177,000
$179,900
1.6%For more information regarding the value of a property, please contact us for a free consultation.
29586 CARNOUSTIE CT #1203 Dagsboro, DE 19939
3 Beds
4 Baths
2,416 SqFt
Key Details
Sold Price $177,000
Property Type Condo
Sub Type Condo/Co-op
Listing Status Sold
Purchase Type For Sale
Square Footage 2,416 sqft
Price per Sqft $73
Subdivision Fairway Villas
MLS Listing ID 1001217362
Sold Date 09/19/16
Style Other
Bedrooms 3
Full Baths 3
Half Baths 1
Condo Fees $2,800
HOA Y/N N
Abv Grd Liv Area 2,416
Originating Board SCAOR
Year Built 1988
Property Description
Totally renovated down to the suds and located on the 1st tee box of Cripple Creek Golf & Country Club. Offering 3 br, 3.5 ba, 1 car garage, & 1st floor owners suite with wet bar hardwood flooring & updated Bath. Modern kitchen with granite tops and Merillot cabinets, tile flooring, wet bar, updated fixtures and appliances. Living room offers hardwood flooring, new wood burning fireplace, and yes a deck overlooking the 1st tee. Bedrooms have all new carpeting, fan and light kits. Bathrooms are updated with brush nickel fixtures and new toilets and not to mention new insulation and duct work. This townhome could not be reproduced for the price it is being sold for. Move in ready and close to all the Beach amenities and shopping.
Location
State DE
County Sussex
Area Baltimore Hundred (31001)
Interior
Interior Features Attic, Combination Kitchen/Living, Entry Level Bedroom, Ceiling Fan(s)
Hot Water Electric
Heating Heat Pump(s)
Cooling Heat Pump(s)
Flooring Hardwood, Tile/Brick
Fireplaces Type Wood, Insert
Equipment Dishwasher, Disposal, Dryer - Electric, Exhaust Fan, Icemaker, Refrigerator, Microwave, Oven/Range - Electric, Washer, Water Heater
Furnishings No
Fireplace N
Window Features Screens
Appliance Dishwasher, Disposal, Dryer - Electric, Exhaust Fan, Icemaker, Refrigerator, Microwave, Oven/Range - Electric, Washer, Water Heater
Exterior
Exterior Feature Deck(s)
Parking Features Garage Door Opener
Garage Spaces 2.0
Water Access N
Roof Type Architectural Shingle
Porch Deck(s)
Total Parking Spaces 2
Garage Y
Building
Lot Description Cleared
Story 2
Foundation Block, Crawl Space
Sewer Public Sewer
Water Public
Architectural Style Other
Level or Stories 2
Additional Building Above Grade
New Construction N
Others
Tax ID 134-3.00-2.00-1203
Ownership Condominium
SqFt Source Estimated
Acceptable Financing Cash, Conventional
Listing Terms Cash, Conventional
Financing Cash,Conventional
Read Less
Want to know what your home might be worth? Contact us for a FREE valuation!

Our team is ready to help you sell your home for the highest possible price ASAP

Bought with TRAVIS LAYTON • LAYTON ASSOCIATES REAL ESTATE





