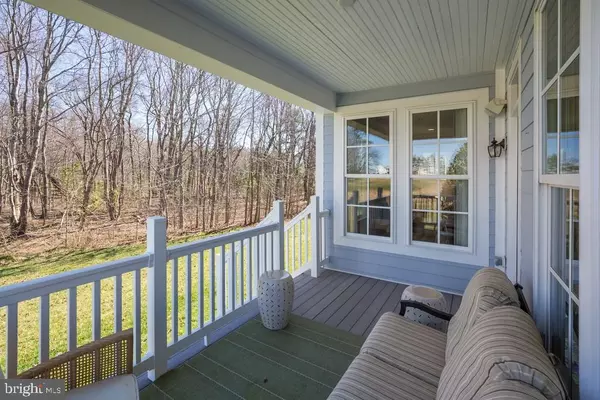$460,000
$489,000
5.9%For more information regarding the value of a property, please contact us for a free consultation.
27534 S NICKLAUS AVE Millsboro, DE 19966
3 Beds
4 Baths
2,507 SqFt
Key Details
Sold Price $460,000
Property Type Single Family Home
Sub Type Detached
Listing Status Sold
Purchase Type For Sale
Square Footage 2,507 sqft
Price per Sqft $183
Subdivision Peninsula
MLS Listing ID 1001027116
Sold Date 09/29/17
Style Coastal,Contemporary
Bedrooms 3
Full Baths 3
Half Baths 1
Condo Fees $816
HOA Fees $329/ann
HOA Y/N Y
Abv Grd Liv Area 2,507
Originating Board SCAOR
Year Built 2008
Property Description
ONE special home complete with 1st floor master bedroom suite featuring his & her closets, separate shower and soaking tub, double sink vanity AND a premier lot with golf, lake and wooded views! This former model comes loaded with extras: hardwood floors, extra molding and trim throughout, custom window treatments, gourmet kitchen with double ovens, stainless, granite counter tops, pantry, speakers in LR, DR, MBR and rear porch. Upstairs, 2 bedrooms, each with ensuite bath PLUS a large loft space. Private views from the home's rear of the 2nd tee and tranquil woods! The Peninsula clubhouse is open and getting rave reviews for food, activities and decor! Enjoy the amenity rich lifestyle with signature Jack Nicklaus golf course and driving range, fitness center with indoor, outdoor & wave pools, weight rooms, classes, spa, sauna, whirlpool, bay beach, fishing pier, nature center & year round activities. HOA fees include lawn care, cable TV, internet, trash, irrigation, gated security.
Location
State DE
County Sussex
Area Indian River Hundred (31008)
Rooms
Other Rooms Living Room, Dining Room, Primary Bedroom, Kitchen, Laundry, Loft, Additional Bedroom
Basement Interior Access, Sump Pump
Interior
Interior Features Breakfast Area, Combination Kitchen/Dining, Pantry, Entry Level Bedroom, Window Treatments
Hot Water Propane
Heating Forced Air, Propane
Cooling Dehumidifier, Central A/C
Flooring Carpet, Hardwood, Tile/Brick
Fireplaces Type Gas/Propane
Equipment Cooktop, Dishwasher, Disposal, Dryer - Electric, Icemaker, Refrigerator, Oven - Double, Oven - Wall, Washer, Water Heater
Furnishings No
Fireplace N
Window Features Screens
Appliance Cooktop, Dishwasher, Disposal, Dryer - Electric, Icemaker, Refrigerator, Oven - Double, Oven - Wall, Washer, Water Heater
Heat Source Bottled Gas/Propane
Exterior
Exterior Feature Deck(s), Porch(es)
Parking Features Garage Door Opener
Amenities Available Basketball Courts, Beach, Cable, Community Center, Fitness Center, Party Room, Gated Community, Golf Club, Golf Course, Hot tub, Jog/Walk Path, Swimming Pool, Pool - Outdoor, Putting Green, Sauna, Security, Tennis Courts
Water Access N
View Lake, Pond
Roof Type Architectural Shingle
Porch Deck(s), Porch(es)
Garage Y
Building
Lot Description Landscaping
Story 2
Foundation Concrete Perimeter, Crawl Space
Sewer Public Sewer
Water Private
Architectural Style Coastal, Contemporary
Level or Stories 2
Additional Building Above Grade
New Construction N
Schools
School District Indian River
Others
HOA Fee Include Lawn Maintenance
Tax ID 234-30.00-304.03-29
Ownership Fee Simple
SqFt Source Estimated
Security Features Security Gate
Acceptable Financing Cash, Conventional
Listing Terms Cash, Conventional
Financing Cash,Conventional
Read Less
Want to know what your home might be worth? Contact us for a FREE valuation!

Our team is ready to help you sell your home for the highest possible price ASAP

Bought with Sandi Bisgood • Monument Sotheby's International Realty





