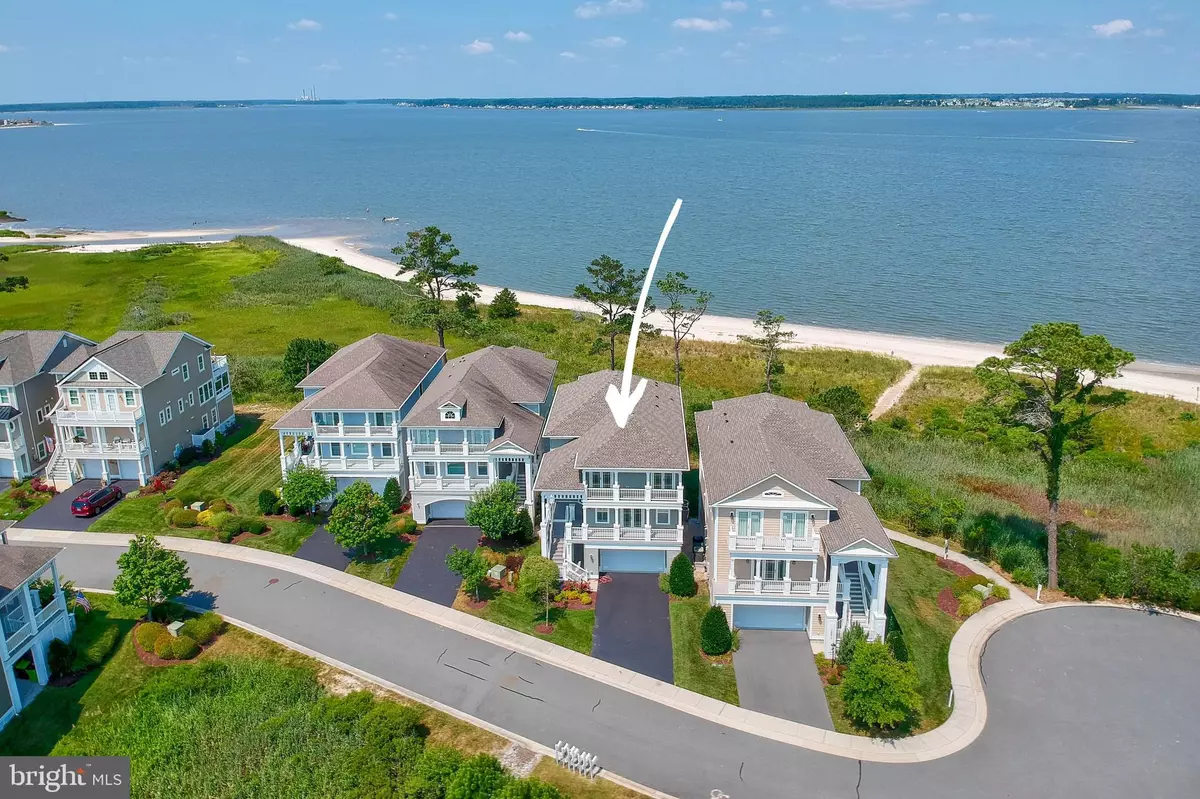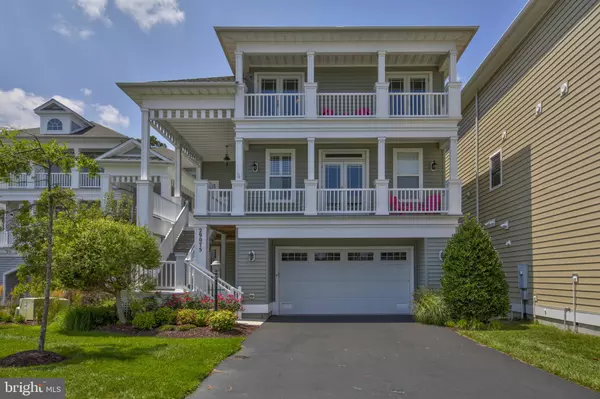$1,265,000
$1,265,000
For more information regarding the value of a property, please contact us for a free consultation.
29075 ELLIS POINT CT #47 Dagsboro, DE 19939
4 Beds
5 Baths
4,569 SqFt
Key Details
Sold Price $1,265,000
Property Type Condo
Sub Type Condo/Co-op
Listing Status Sold
Purchase Type For Sale
Square Footage 4,569 sqft
Price per Sqft $276
Subdivision Ellis Point
MLS Listing ID DESU2003544
Sold Date 09/17/21
Style Coastal,Craftsman
Bedrooms 4
Full Baths 3
Half Baths 2
Condo Fees $335/mo
HOA Y/N N
Abv Grd Liv Area 4,569
Originating Board BRIGHT
Year Built 2008
Annual Tax Amount $2,608
Tax Year 2021
Property Description
Incredible! You won't want to leave the beauty that surrounds you in this outstanding home! With open water to both the east and west, you will love the gorgeous vistas from nearly every room in the house. Life on the Indian River Bay is sweet in this beautifully maintained and spacious home. You are welcomed by a 2-story foyer at the main level - which offers an open great room with hardwood floors, gourmet kitchen with expansive island and stainless steel appliances, fireplace with gorgeous stone detail and plenty of gathering space, a large Screened Porch with views of the community's private bay beach, and then an eastward facing Bedroom with ensuite bath, walk-in closet and balcony with view of the Indian River Inlet Bridge. Upstairs are two additional guest bedrooms with a large shared balcony and then a cozy loft space that leads you to the knockout Owner's Bedroom - featuring panoramic bay views, a private sunroom, tray ceiling, ensuite bath with tiled shower, waterview Jacuzzi tub, two separate vanities and a large walk-in closet. If you can bear to leave this view, head down to the incredible lower level entertainment and office space (which could easily be converted into a 5th bedroom). Pull up a stool at the custom built stone bar with reclaimed barn lumber top, lighting details and granite, or enjoy the open living space or adjacent porch ready for a crab feast, featuring window panels for 3-season use! The lower level of this home offers a 2nd washer/dryer hookup, powder room and custom storage area, perfect for an extra fridge/freezer and beach gear. You will love knowing this home has a new 50 yr roof, tankless water heater, and hvac systems - all within the last few years! See additional features brochure for more details. Ellis Point bay beach is easily accessed just a few feet from this home, providing a great place to walk, picnic, relax, or launch a standup paddleboard or kayak. A beautiful swimming pool, fitness room and clubhouse complete this desirable gated community. Boaters and nature lovers alike will enjoy the close proximity of Holts Landing with a large pier, public boat ramp, and the trails and scenery of this adjacent state park. The location is also a quick drive to Cripple Creek private golf course and the Bay Colony marina, and yet still offers easy access to all of the Bethany Beach area attractions!
Location
State DE
County Sussex
Area Baltimore Hundred (31001)
Zoning AR-1
Direction East
Interior
Interior Features Bar, Ceiling Fan(s), Combination Dining/Living, Combination Kitchen/Dining, Floor Plan - Open, Kitchen - Gourmet, Kitchen - Island, Pantry, Primary Bedroom - Bay Front, Recessed Lighting, Soaking Tub, Walk-in Closet(s), Window Treatments, Wood Floors
Hot Water Tankless
Heating Central, Forced Air
Cooling Central A/C
Flooring Hardwood, Carpet, Ceramic Tile
Fireplaces Number 1
Fireplaces Type Stone
Equipment Built-In Microwave, Cooktop, Dishwasher, Disposal, Dryer, Washer, Oven - Double, Refrigerator, Stainless Steel Appliances, Water Heater - Tankless
Furnishings Partially
Fireplace Y
Appliance Built-In Microwave, Cooktop, Dishwasher, Disposal, Dryer, Washer, Oven - Double, Refrigerator, Stainless Steel Appliances, Water Heater - Tankless
Heat Source Propane - Owned
Laundry Upper Floor, Lower Floor, Hookup
Exterior
Exterior Feature Balconies- Multiple, Deck(s), Porch(es), Screened, Wrap Around, Enclosed
Parking Features Garage - Front Entry, Garage Door Opener
Garage Spaces 6.0
Amenities Available Beach, Club House, Exercise Room, Fitness Center, Gated Community, Pool - Outdoor, Swimming Pool, Water/Lake Privileges
Waterfront Description Sandy Beach
Water Access Y
Water Access Desc Canoe/Kayak
View Bay, Panoramic, Water
Roof Type Architectural Shingle
Accessibility None
Porch Balconies- Multiple, Deck(s), Porch(es), Screened, Wrap Around, Enclosed
Attached Garage 2
Total Parking Spaces 6
Garage Y
Building
Story 3
Sewer Public Sewer
Water Private
Architectural Style Coastal, Craftsman
Level or Stories 3
Additional Building Above Grade
New Construction N
Schools
Elementary Schools Lord Baltimore
Middle Schools Selbyville
High Schools Indian River
School District Indian River
Others
Pets Allowed Y
HOA Fee Include Pool(s)
Senior Community No
Tax ID 134-03.00-4.00-47
Ownership Condominium
Security Features Security Gate
Special Listing Condition Standard
Pets Allowed Number Limit
Read Less
Want to know what your home might be worth? Contact us for a FREE valuation!

Our team is ready to help you sell your home for the highest possible price ASAP

Bought with Ian Blyth • Iron Valley Real Estate at The Beach





