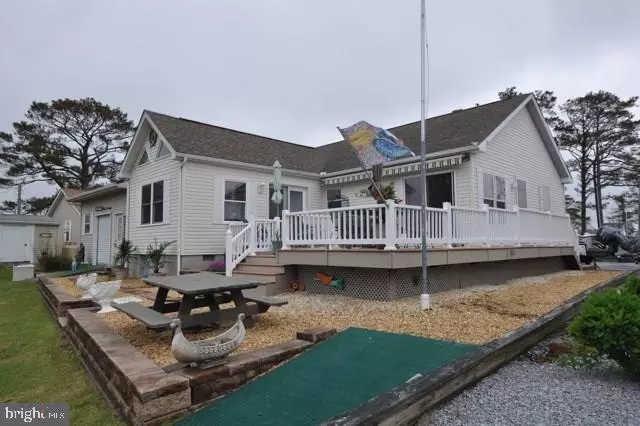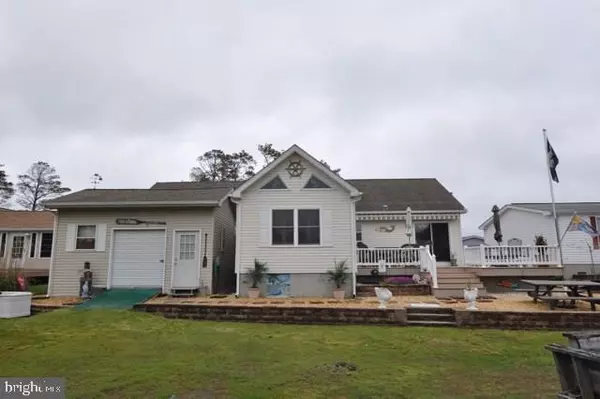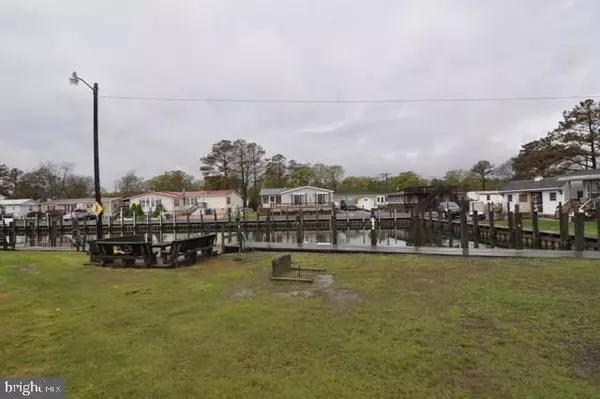$75,000
$80,000
6.3%For more information regarding the value of a property, please contact us for a free consultation.
25918 WALNUT ST Millsboro, DE 19966
4 Beds
2 Baths
1,746 SqFt
Key Details
Sold Price $75,000
Property Type Single Family Home
Sub Type Detached
Listing Status Sold
Purchase Type For Sale
Square Footage 1,746 sqft
Price per Sqft $42
Subdivision Bay City
MLS Listing ID 1001017230
Sold Date 08/31/16
Style Rambler,Ranch/Rambler
Bedrooms 4
Full Baths 2
HOA Y/N N
Abv Grd Liv Area 1,746
Originating Board SCAOR
Year Built 2004
Property Description
Great waterfront lot! Spacious 4 bedroom home complete with one of few personal docks in Bay City! Enjoy water views in front of the fireplace in the rear facing family room or on the large back deck above the small pond for added relaxation! Split floor plan gives way to plenty of privacy while still having the flowing feeling of this open floor plan. Storage shed out back for added space! This is a raised modular home on a permanent foundation ,not a doublewide. Bring your boat or negotiate one of the sellers boats and walk out your back door to the dock without even crossing a road. Direct access to Rehoboth Bay and further out to the Atlantic Ocean!!This home boasts 6" exterior walls and a staired walk to the full length of the attic!! Leased land is currently $757.50 per month and includes a boat slip right out your back door!!
Location
State DE
County Sussex
Area Indian River Hundred (31008)
Rooms
Other Rooms Living Room, Dining Room, Primary Bedroom, Kitchen, Family Room, Laundry, Additional Bedroom
Interior
Interior Features Attic, Breakfast Area, Kitchen - Eat-In, Combination Kitchen/Dining, Pantry, Entry Level Bedroom, Ceiling Fan(s), Window Treatments
Hot Water Electric
Heating Forced Air, Oil
Cooling Central A/C
Flooring Carpet, Vinyl
Fireplaces Number 1
Fireplaces Type Gas/Propane
Equipment Dishwasher, Dryer - Electric, Icemaker, Refrigerator, Microwave, Oven/Range - Gas, Range Hood, Washer, Water Heater
Furnishings Partially
Fireplace Y
Window Features Insulated,Screens
Appliance Dishwasher, Dryer - Electric, Icemaker, Refrigerator, Microwave, Oven/Range - Gas, Range Hood, Washer, Water Heater
Heat Source Oil
Exterior
Exterior Feature Deck(s), Porch(es)
Water Access Y
View Bay
Roof Type Shingle,Asphalt
Porch Deck(s), Porch(es)
Garage N
Building
Lot Description Cleared, Landscaping
Story 1
Foundation Block, Crawl Space
Sewer Public Sewer
Water Public
Architectural Style Rambler, Ranch/Rambler
Level or Stories 1
Additional Building Above Grade
New Construction N
Schools
School District Indian River
Others
Tax ID 234-24.00-34.00-4541
Ownership Leasehold
SqFt Source Estimated
Acceptable Financing Cash
Listing Terms Cash
Financing Cash
Read Less
Want to know what your home might be worth? Contact us for a FREE valuation!

Our team is ready to help you sell your home for the highest possible price ASAP

Bought with BRYAN BARR • RE/MAX Realty Group Rehoboth





