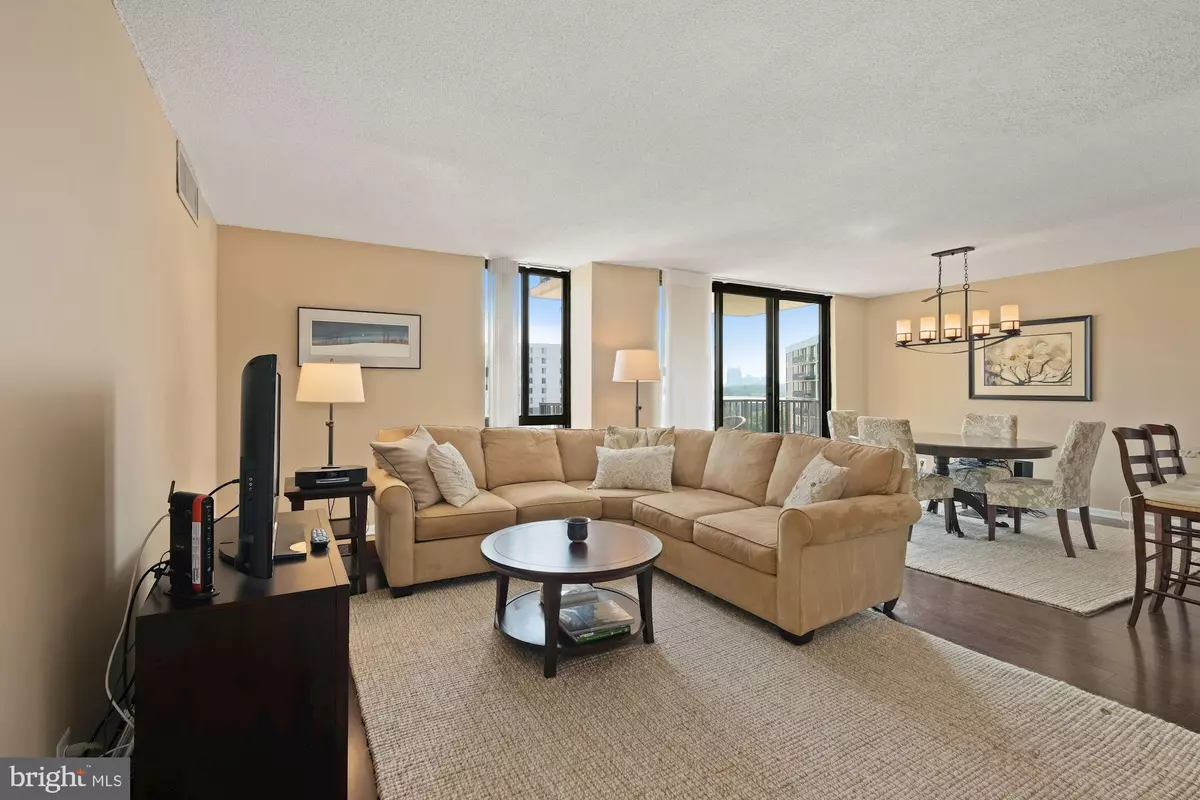$385,000
$399,000
3.5%For more information regarding the value of a property, please contact us for a free consultation.
6800 FLEETWOOD ROAD #1006 Mclean, VA 22101
2 Beds
2 Baths
1,175 SqFt
Key Details
Sold Price $385,000
Property Type Condo
Sub Type Condo/Co-op
Listing Status Sold
Purchase Type For Sale
Square Footage 1,175 sqft
Price per Sqft $327
Subdivision Mclean House
MLS Listing ID VAFX2020558
Sold Date 09/30/21
Style Traditional
Bedrooms 2
Full Baths 2
Condo Fees $906/mo
HOA Y/N N
Abv Grd Liv Area 1,175
Originating Board BRIGHT
Year Built 1975
Annual Tax Amount $3,902
Tax Year 2021
Property Description
One of the most exquisite condos in McLean House with spectacular views of the Tysons skyline from the 10th floor. This spacious 2BR 2 BA condo was completely updated in 2015 with $67,000 in improvements. The updated kitchen has granite countertops, Shaker cabinets, porcelain tile floor, and stainless steel appliances, which include a counter-depth refrigerator, double oven, and ultra quiet Kitchenaid dishwasher. The stacked front loading washer and dryer are neatly located in a closet in the kitchen. Stunning renovations of both bathrooms; hallway bath has a frameless shower. Beautiful engineered walnut wide plank hardwood floors throughout the condo. The electrical system has been upgraded and all the light fixtures are new. Versatile Hunter Douglas Duette shades provide privacy, partial light, or can be opened to allow full light into the rooms. In addition to an open floor plan and floor-to-ceiling windows, there is a balcony to get fresh air and enjoy the view of the condos green space, pool, and tennis courts. Generous closet space in the unit and additional storage space in the building are available.
The McLean House provides a front desk attendant, property management office, and building engineer on site to assist. Each floor has additional laundry facilities for the use of the residents at no charge. Amenities include a gorgeous pool, two tennis/pickleball courts, a basketball court, and a recently updated fitness center that looks out on the green space and pool and has new workout equipment and a sauna. The grounds are inviting with room for picnics, croquet and bocce games! There is abundant parking. All this is within walking distance to the Giant (10 min walk) and to the new German grocery Lidl (coming soon) (5 minutes), restaurants, library, post office, and banks. Conveniently located and a short distance to Tysons Corner, Reston, downtown DC, and the Beltway. A Fairfax County bus will shuttle you to the nearby Silver Lines McLean Metro station.
ALL UTILITIES ARE INCLUDED IN THE MONTHLY CONDO FEE, EXCEPT FOR PHONE/INTERNET/CABLE. This condo is ready for you to occupy. All you need are the keys!
Location
State VA
County Fairfax
Zoning 340
Rooms
Main Level Bedrooms 2
Interior
Hot Water Electric
Cooling Central A/C
Equipment Stainless Steel Appliances, Dryer - Front Loading, Washer - Front Loading, Built-In Microwave, Dishwasher, Disposal, Oven - Double, Oven/Range - Electric, Refrigerator
Fireplace N
Appliance Stainless Steel Appliances, Dryer - Front Loading, Washer - Front Loading, Built-In Microwave, Dishwasher, Disposal, Oven - Double, Oven/Range - Electric, Refrigerator
Heat Source Electric
Laundry Dryer In Unit, Washer In Unit, Shared
Exterior
Utilities Available Cable TV Available
Amenities Available Basketball Courts, Common Grounds, Elevator, Exercise Room, Laundry Facilities, Meeting Room, Pool - Outdoor, Sauna, Tennis Courts
Water Access N
Accessibility Level Entry - Main
Garage N
Building
Story 1
Unit Features Hi-Rise 9+ Floors
Sewer No Septic System
Water Public
Architectural Style Traditional
Level or Stories 1
Additional Building Above Grade, Below Grade
New Construction N
Schools
Elementary Schools Franklin Sherman
Middle Schools Longfellow
High Schools Mclean
School District Fairfax County Public Schools
Others
Pets Allowed Y
HOA Fee Include Common Area Maintenance,Ext Bldg Maint,Health Club,Laundry,Lawn Maintenance,Pool(s),Reserve Funds,Sauna,Trash,Water,Air Conditioning
Senior Community No
Tax ID 0302 26 1006
Ownership Condominium
Security Features Desk in Lobby,Main Entrance Lock,Resident Manager
Special Listing Condition Standard
Pets Allowed Cats OK
Read Less
Want to know what your home might be worth? Contact us for a FREE valuation!

Our team is ready to help you sell your home for the highest possible price ASAP

Bought with Sarah A. Reynolds • Keller Williams Chantilly Ventures, LLC





