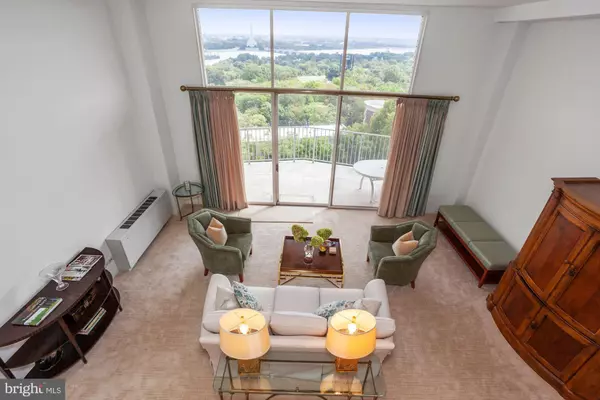$840,000
$825,000
1.8%For more information regarding the value of a property, please contact us for a free consultation.
1200 NASH STREET #1147 Arlington, VA 22209
2 Beds
2 Baths
1,530 SqFt
Key Details
Sold Price $840,000
Property Type Condo
Sub Type Condo/Co-op
Listing Status Sold
Purchase Type For Sale
Square Footage 1,530 sqft
Price per Sqft $549
Subdivision Prospect House
MLS Listing ID VAAR2004950
Sold Date 10/08/21
Style Contemporary
Bedrooms 2
Full Baths 2
Condo Fees $1,268/mo
HOA Y/N N
Abv Grd Liv Area 1,530
Originating Board BRIGHT
Year Built 1980
Annual Tax Amount $9,712
Tax Year 2021
Property Description
The view from the 11th floor of the beautiful balcony doesn't get much better! Step inside this spacious 2 bed/2 full bath condo in the heart of Rosslyn and minutes to Georgetown. Eye catching views of the symbolic monuments including the Washington Monument and Jefferson Memorial, steps to IWO Jima park and tons of walking, biking and jogging trails . Minutes to restaurants, shops, 4 blocks to metro and close to Reagan National Airport. 13 ft ceilings and a wall of windows make this large sunlit condo feel like home. The newly renovated Prospect House offers a large lap outdoor pool, exercise room, laundry on lower level, 24 hour desk service, dry cleaners and convenience store next to building. Freshly painted and newer carpet. Lots of closet space! Underground parking space conveys and is located conveniently next to exit door.
Location
State VA
County Arlington
Zoning RA6-15
Rooms
Other Rooms Living Room, Dining Room, Kitchen
Main Level Bedrooms 2
Interior
Interior Features Carpet, Combination Kitchen/Dining, Dining Area, Family Room Off Kitchen, Floor Plan - Traditional, Floor Plan - Open, Kitchen - Galley, Pantry, Recessed Lighting, Stall Shower, Walk-in Closet(s)
Hot Water Natural Gas
Heating Forced Air
Cooling Central A/C
Equipment Oven/Range - Gas, Built-In Microwave, Refrigerator, Dishwasher, Disposal
Furnishings No
Fireplace N
Appliance Oven/Range - Gas, Built-In Microwave, Refrigerator, Dishwasher, Disposal
Heat Source Natural Gas
Laundry Basement, Common, Shared
Exterior
Exterior Feature Brick, Balcony, Terrace
Parking Features Covered Parking, Basement Garage, Underground
Garage Spaces 256.0
Amenities Available Common Grounds, Elevator, Exercise Room, Extra Storage, Fitness Center, Laundry Facilities, Pool - Outdoor, Security
Water Access N
View City, Panoramic, River, Water, Other
Accessibility Elevator
Porch Brick, Balcony, Terrace
Attached Garage 1
Total Parking Spaces 256
Garage Y
Building
Story 2
Unit Features Hi-Rise 9+ Floors
Foundation Brick/Mortar
Sewer Public Sewer
Water Public
Architectural Style Contemporary
Level or Stories 2
Additional Building Above Grade
New Construction N
Schools
School District Arlington County Public Schools
Others
Pets Allowed N
HOA Fee Include All Ground Fee,Common Area Maintenance,Health Club,Lawn Care Front,Lawn Maintenance,Pool(s),Snow Removal,Trash,Water,Sewer
Senior Community No
Tax ID 17-036-252
Ownership Condominium
Security Features 24 hour security,Desk in Lobby,Doorman,Main Entrance Lock,Resident Manager,Smoke Detector
Special Listing Condition Standard
Read Less
Want to know what your home might be worth? Contact us for a FREE valuation!

Our team is ready to help you sell your home for the highest possible price ASAP

Bought with Anthony P Cammarota • RE/MAX Distinctive Real Estate, Inc.





