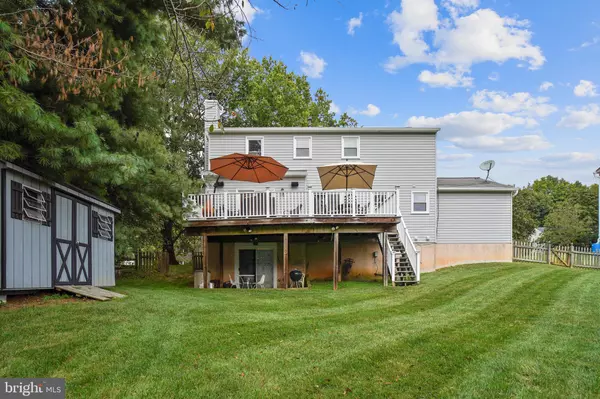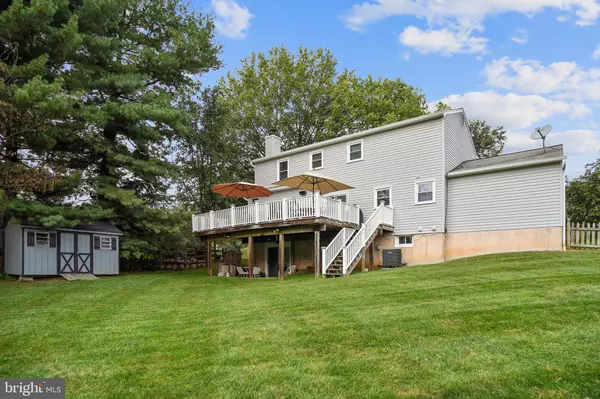$609,000
$584,000
4.3%For more information regarding the value of a property, please contact us for a free consultation.
2220 DECKMAN LN Silver Spring, MD 20906
4 Beds
4 Baths
1,932 SqFt
Key Details
Sold Price $609,000
Property Type Single Family Home
Sub Type Detached
Listing Status Sold
Purchase Type For Sale
Square Footage 1,932 sqft
Price per Sqft $315
Subdivision Strathmore At Bel Pre
MLS Listing ID MDMC2015712
Sold Date 10/15/21
Style Colonial
Bedrooms 4
Full Baths 3
Half Baths 1
HOA Y/N N
Abv Grd Liv Area 1,932
Originating Board BRIGHT
Year Built 1983
Annual Tax Amount $4,460
Tax Year 2020
Lot Size 10,200 Sqft
Acres 0.23
Property Description
All offers due Tuesday, September 28th, by 4:00pm. Welcome to this lovely colonial in the well-established Strathmore at Bel Pre community, with exceptional square footage and storage, and outdoor space galore. Inside you'll fall in love with hardwood floors, high ceilings, and an abundance of natural light. The traditional floor plan provides for separate living and dining rooms, an upgraded open kitchen and dining area with stainless steel appliances and granite counter tops, a main level laundry and powder room off the kitchen, which leads to the exit to the garage. Two sets of sliding glass doors exit to a large Trex deck, perfect for morning coffee and entertaining, that overlooks a meticulously maintained back yard with a shed. Upstairs youll find four bedrooms and two full bathrooms, including a king-sized Master suite and bathroom, with a walk-in closet. The lower level has an exterior sliding glass door to the rear yard, along with a large recreation room, bar area, an additional full bathroom with a jacuzzi tub, and office suite that could easily serve as additional living space. This home checks every box! Conveniently minutes away from the Maryland Intercounty Connector (ICC), Glenmont Metro, Plaza del Mercado shopping mall, dining, fitness centers, biking trails, and so much more!
Location
State MD
County Montgomery
Zoning R90
Rooms
Basement Fully Finished
Main Level Bedrooms 4
Interior
Hot Water Natural Gas
Heating Forced Air
Cooling Central A/C
Fireplaces Number 1
Heat Source Natural Gas
Exterior
Parking Features Garage - Front Entry
Garage Spaces 1.0
Water Access N
Accessibility None
Attached Garage 1
Total Parking Spaces 1
Garage Y
Building
Story 2
Foundation Other
Sewer Public Sewer
Water Public
Architectural Style Colonial
Level or Stories 2
Additional Building Above Grade, Below Grade
New Construction N
Schools
School District Montgomery County Public Schools
Others
Senior Community No
Tax ID 161302067530
Ownership Fee Simple
SqFt Source Assessor
Acceptable Financing Cash, Conventional, FHA, VA, Negotiable
Listing Terms Cash, Conventional, FHA, VA, Negotiable
Financing Cash,Conventional,FHA,VA,Negotiable
Special Listing Condition Standard
Read Less
Want to know what your home might be worth? Contact us for a FREE valuation!

Our team is ready to help you sell your home for the highest possible price ASAP

Bought with Tracie L Honemond • RE/MAX Excellence Realty





