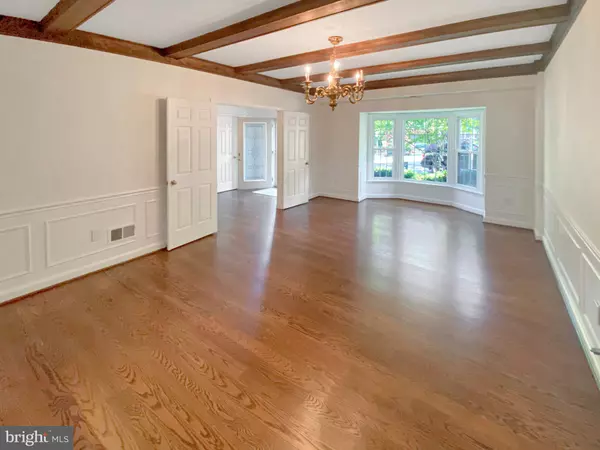$899,000
$899,000
For more information regarding the value of a property, please contact us for a free consultation.
1812 24TH ST S Arlington, VA 22202
3 Beds
4 Baths
3,240 SqFt
Key Details
Sold Price $899,000
Property Type Townhouse
Sub Type Interior Row/Townhouse
Listing Status Sold
Purchase Type For Sale
Square Footage 3,240 sqft
Price per Sqft $277
Subdivision Forest Hills
MLS Listing ID VAAR2003506
Sold Date 10/18/21
Style Colonial
Bedrooms 3
Full Baths 3
Half Baths 1
HOA Fees $115/ann
HOA Y/N Y
Abv Grd Liv Area 3,240
Originating Board BRIGHT
Year Built 1979
Annual Tax Amount $8,436
Tax Year 2021
Lot Size 3,853 Sqft
Acres 0.09
Property Description
Spacious and Regal Elevator townhome located in the sought after neighborhood of Forest Hills. Home to a former Congressman. This home features 3 large bedrooms and 3.5 bathrooms and an elevator - great for buyers who have or host guests with mobility issues. New and refinished hardwood throughout the home. Many charming and unique details that don't exist with new construction. These details include arched entryways, exposed brick, large skylight illuminating the center of the home, a laundry shoot, and a custom wooden mantle in the formal living room. This all brick townhome has plenty of space to entertain and it includes a wet bar that is tucked away in the hallway when not in use. Three fireplaces are a perfect backdrop to host a cocktail hour or keep cozy in the winters. The kitchen is large and open with plenty of counter space and a large kitchen island. Brand new stainless steel refrigerator and dishwasher. Butler's Pantry offers additional counter space and storage. The primary bathroom features an updated tile, separate soaking tub, and a standalone shower. The 2nd bedroom is currently carpeted, but there is hardwood underneath. The 3rd bedroom also works great as a home office with a beautiful built-in bookshelf. All three bedrooms have their own ensuite bath and the secondary bedrooms feature walk-in closets. The laundry room is conveniently located on the 2nd level with plenty of space for extra storage or a folding table. Windows have been replaced. Roof and Gutters are brand new. This location is less than 2 miles to Reagan National Airport and 1.5 miles to Pentagon City Metro, Pentagon City Mall, Costco, and so much more! Virginia Highlands Park is only 1.3 miles away. There is so much exciting development happening in Crystal City/National Landing! Amazon HQ2 and the Virginia Tech Innovation Campus are all underway. This home is a perfect blank canvas to make this home your own. Schedule your showing today!
Location
State VA
County Arlington
Zoning RESIDENTIAL
Rooms
Other Rooms Living Room, Dining Room, Primary Bedroom, Bedroom 2, Bedroom 3, Kitchen, Family Room, Foyer, Laundry, Other, Bathroom 2, Bathroom 3, Primary Bathroom, Half Bath
Interior
Hot Water Electric
Heating Heat Pump(s)
Cooling Central A/C
Fireplaces Number 3
Fireplaces Type Brick, Wood
Furnishings Partially
Fireplace Y
Heat Source Electric
Laundry Has Laundry, Dryer In Unit, Washer In Unit
Exterior
Exterior Feature Patio(s)
Water Access N
Accessibility Elevator
Porch Patio(s)
Garage N
Building
Story 3
Sewer Public Sewer
Water Public
Architectural Style Colonial
Level or Stories 3
Additional Building Above Grade, Below Grade
New Construction N
Schools
Elementary Schools Oakridge
Middle Schools Gunston
High Schools Wakefield
School District Arlington County Public Schools
Others
Pets Allowed Y
HOA Fee Include Common Area Maintenance,Reserve Funds,Snow Removal
Senior Community No
Tax ID 38-001-104
Ownership Fee Simple
SqFt Source Assessor
Horse Property N
Special Listing Condition Standard
Pets Allowed Number Limit
Read Less
Want to know what your home might be worth? Contact us for a FREE valuation!

Our team is ready to help you sell your home for the highest possible price ASAP

Bought with Ellen Klein • RLAH @properties





