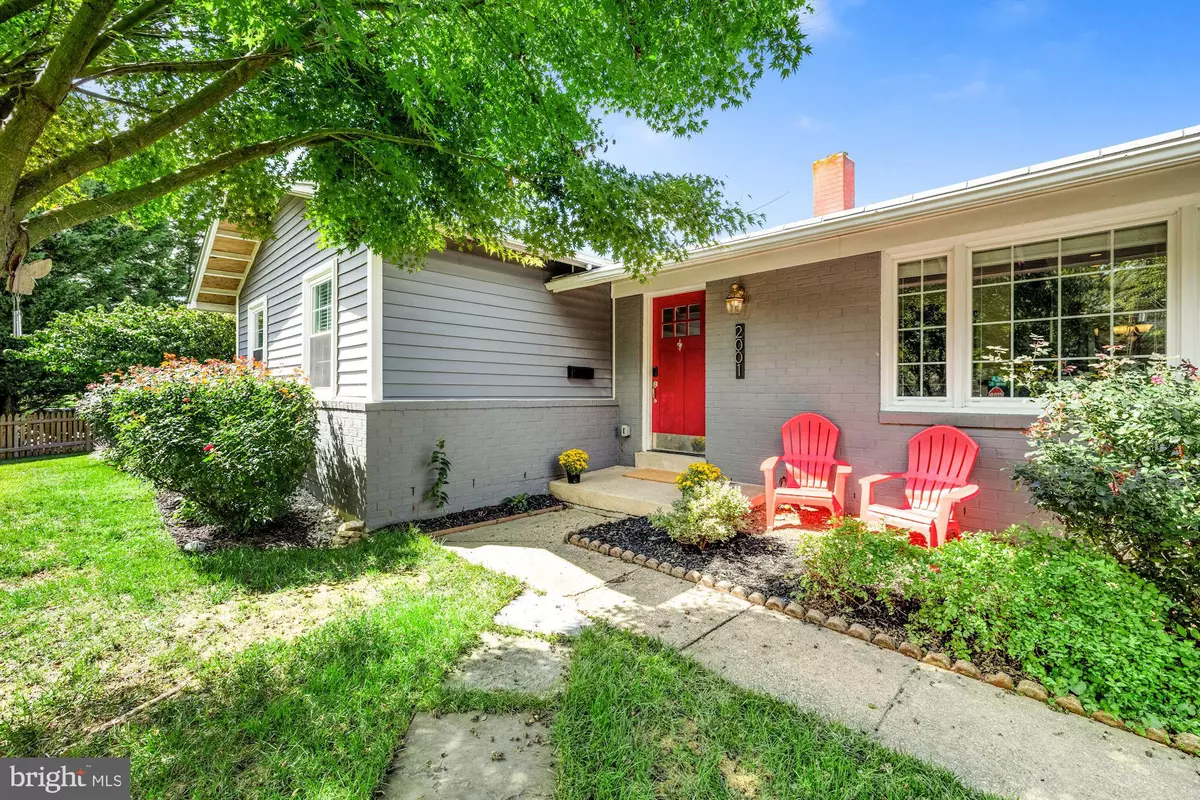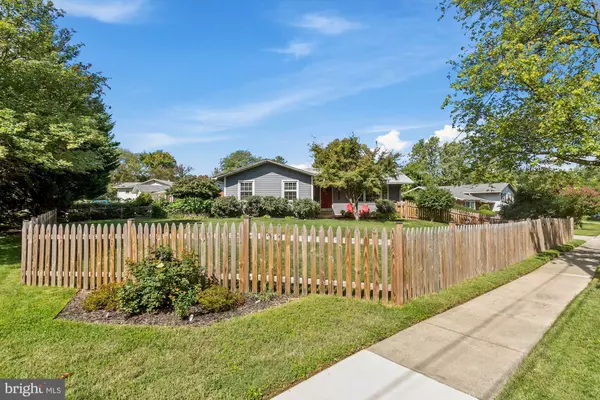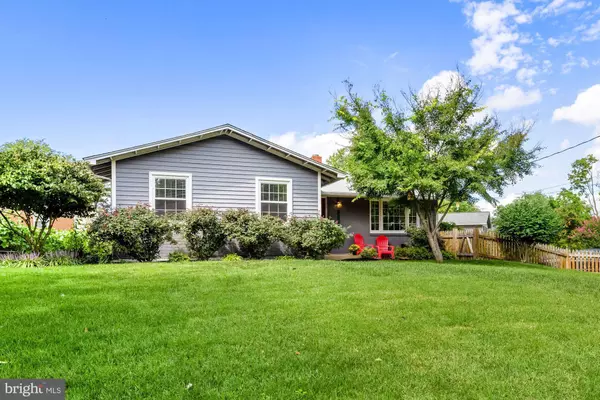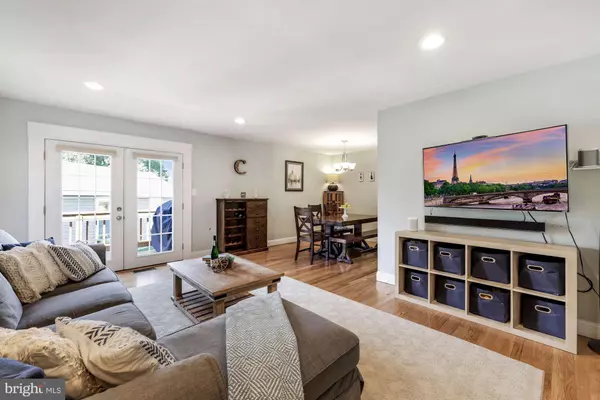$581,500
$574,500
1.2%For more information regarding the value of a property, please contact us for a free consultation.
2001 BLUERIDGE AVE Silver Spring, MD 20902
4 Beds
3 Baths
2,073 SqFt
Key Details
Sold Price $581,500
Property Type Single Family Home
Sub Type Detached
Listing Status Sold
Purchase Type For Sale
Square Footage 2,073 sqft
Price per Sqft $280
Subdivision Blueridge Manor
MLS Listing ID MDMC2017916
Sold Date 11/09/21
Style Ranch/Rambler
Bedrooms 4
Full Baths 3
HOA Y/N N
Abv Grd Liv Area 1,396
Originating Board BRIGHT
Year Built 1963
Annual Tax Amount $5,733
Tax Year 2021
Lot Size 0.250 Acres
Acres 0.25
Property Description
Absolutely Adorable in Silver Spring! This gorgeous, incredibly bright, completely renovated charmer on a beautifully landscaped, fully fenced corner lot features 4 same-level bedrooms, 3 full baths including a primary en-suite, stunning eat-in kitchen with granite countertops & stainless steel appliances, fabulous oak hardwoods, sun-drenched open living and dining area with French doors leading to a grill-ready deck, and an obsession-worthy finished lower level with wet bar and three bonus rooms! Amazing storage spaces, huge shed with electricity, and ample driveway parking. Close to 495 and all DC commuter routes, an easy walk to Metro, parks, shopping, restaurants & more!
Location
State MD
County Montgomery
Zoning R90
Rooms
Basement Fully Finished, Connecting Stairway, Side Entrance, Walkout Stairs
Main Level Bedrooms 4
Interior
Interior Features Wood Floors, Entry Level Bedroom, Upgraded Countertops, Wet/Dry Bar, Kitchen - Island
Hot Water Natural Gas
Heating Forced Air
Cooling Central A/C
Flooring Solid Hardwood, Ceramic Tile, Carpet
Equipment Washer, Dryer, Refrigerator, Oven/Range - Electric, Dishwasher, Built-In Microwave, Disposal
Fireplace N
Window Features Double Pane,Energy Efficient
Appliance Washer, Dryer, Refrigerator, Oven/Range - Electric, Dishwasher, Built-In Microwave, Disposal
Heat Source Natural Gas
Exterior
Exterior Feature Deck(s)
Garage Spaces 4.0
Fence Fully, Picket
Water Access N
Roof Type Shingle
Accessibility Other
Porch Deck(s)
Total Parking Spaces 4
Garage N
Building
Lot Description Corner, Landscaping
Story 2
Foundation Block
Sewer Public Sewer
Water Public
Architectural Style Ranch/Rambler
Level or Stories 2
Additional Building Above Grade, Below Grade
New Construction N
Schools
Elementary Schools Arcola
Middle Schools Odessa Shannon
High Schools Northwood
School District Montgomery County Public Schools
Others
Senior Community No
Tax ID 161301396596
Ownership Fee Simple
SqFt Source Assessor
Acceptable Financing Cash, Conventional, VA, FHA
Listing Terms Cash, Conventional, VA, FHA
Financing Cash,Conventional,VA,FHA
Special Listing Condition Standard
Read Less
Want to know what your home might be worth? Contact us for a FREE valuation!

Our team is ready to help you sell your home for the highest possible price ASAP

Bought with James J Higgins • Weichert, REALTORS





