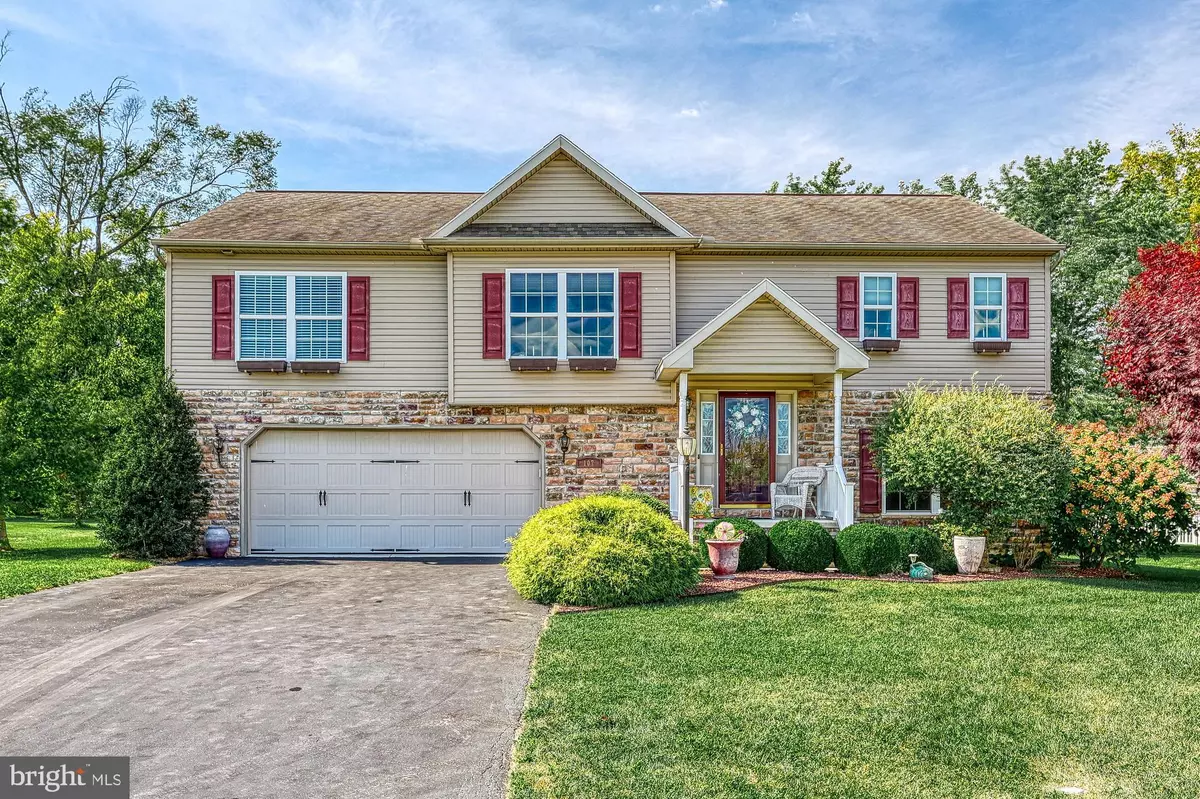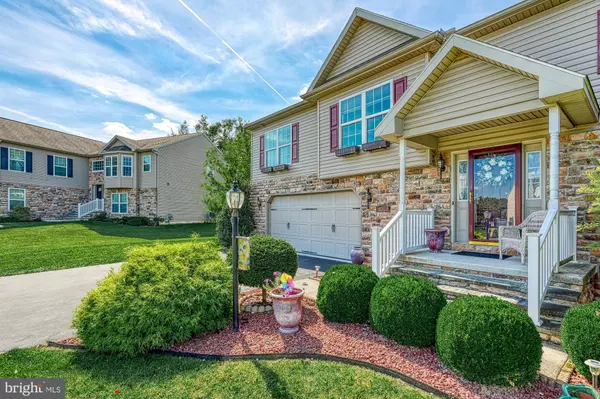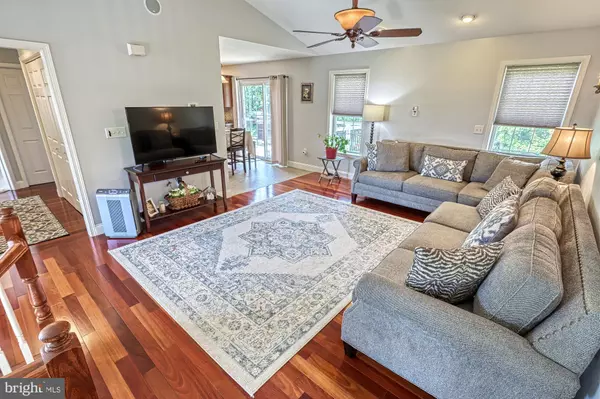$302,000
$284,900
6.0%For more information regarding the value of a property, please contact us for a free consultation.
107 HOLLOW LN Dillsburg, PA 17019
3 Beds
3 Baths
2,402 SqFt
Key Details
Sold Price $302,000
Property Type Single Family Home
Sub Type Detached
Listing Status Sold
Purchase Type For Sale
Square Footage 2,402 sqft
Price per Sqft $125
Subdivision Chestnut Hollow
MLS Listing ID PAYK2006946
Sold Date 11/10/21
Style Bi-level
Bedrooms 3
Full Baths 3
HOA Fees $4/ann
HOA Y/N Y
Abv Grd Liv Area 2,402
Originating Board BRIGHT
Year Built 2007
Annual Tax Amount $5,640
Tax Year 2021
Lot Size 0.505 Acres
Acres 0.5
Property Description
EXCEPTIONAL home! Pride of ownership will be evident as soon as you set foot on this beautiful property. Attention to detail abounds in this open concept home, from the gleaming hardwood floors and decorative tile floors to the elegant tile backsplash in the master ensuite bath. Enjoy your morning coffee or evening beverage on the deck, taking in the serenity of the back yard that is quite private. Yard is partially fenced with plenty of space for pets or little ones, with lots of additional space for gardening and outdoor games. Main living level laundry adds to the convenience and functionality of this home. Over-sized 2-car garage yet another bonus. All of this plus LOCATION in an established neighborhood proximate to shopping, restaurants, entertainment and highways. Do not delay! Schedule your private showing today!
Location
State PA
County York
Area Dillsburg Boro (15258)
Zoning RESIDENTIAL
Rooms
Other Rooms Living Room, Dining Room, Bedroom 2, Bedroom 3, Kitchen, Family Room, Bedroom 1, Other
Basement Daylight, Full, Walkout Level, Fully Finished
Main Level Bedrooms 1
Interior
Interior Features Kitchen - Eat-In, Dining Area, Floor Plan - Open
Hot Water Natural Gas
Heating Forced Air
Cooling Central A/C
Equipment Disposal, Dishwasher, Built-In Microwave, Dryer - Front Loading, Oven/Range - Electric, Refrigerator, Washer - Front Loading
Fireplace N
Appliance Disposal, Dishwasher, Built-In Microwave, Dryer - Front Loading, Oven/Range - Electric, Refrigerator, Washer - Front Loading
Heat Source Natural Gas
Laundry Main Floor, Upper Floor
Exterior
Exterior Feature Deck(s)
Parking Features Garage - Front Entry, Garage Door Opener, Oversized
Garage Spaces 6.0
Fence Vinyl
Water Access N
Roof Type Shingle
Accessibility None
Porch Deck(s)
Road Frontage Public
Attached Garage 2
Total Parking Spaces 6
Garage Y
Building
Lot Description Backs to Trees, Level
Story 2
Foundation Slab
Sewer Public Sewer
Water Public
Architectural Style Bi-level
Level or Stories 2
Additional Building Above Grade
New Construction N
Schools
High Schools Northern
School District Northern York County
Others
HOA Fee Include Common Area Maintenance
Senior Community No
Tax ID 58-000-05-0033-00-00000
Ownership Fee Simple
SqFt Source Assessor
Acceptable Financing FHA, Conventional, VA, USDA, Cash
Listing Terms FHA, Conventional, VA, USDA, Cash
Financing FHA,Conventional,VA,USDA,Cash
Special Listing Condition Standard
Read Less
Want to know what your home might be worth? Contact us for a FREE valuation!

Our team is ready to help you sell your home for the highest possible price ASAP

Bought with Michele Parker • EXP Realty, LLC





