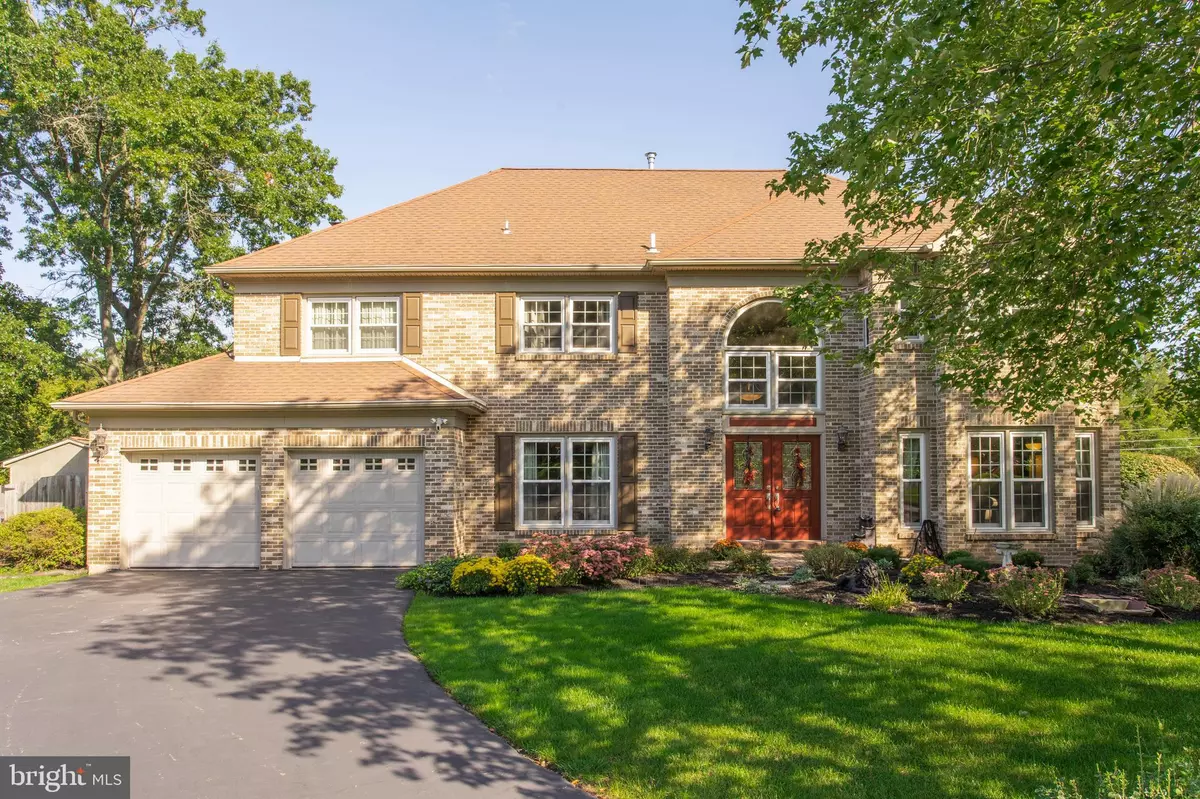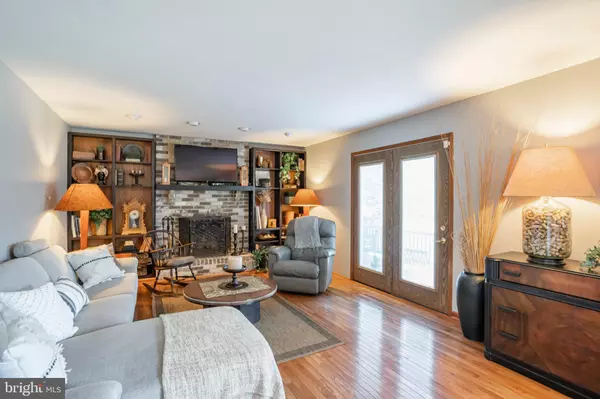$651,000
$615,000
5.9%For more information regarding the value of a property, please contact us for a free consultation.
706 GREEN VIEW LN Doylestown, PA 18901
4 Beds
3 Baths
3,150 SqFt
Key Details
Sold Price $651,000
Property Type Single Family Home
Sub Type Detached
Listing Status Sold
Purchase Type For Sale
Square Footage 3,150 sqft
Price per Sqft $206
Subdivision The Estates Of Doylestown
MLS Listing ID PABU2008722
Sold Date 11/19/21
Style Colonial
Bedrooms 4
Full Baths 2
Half Baths 1
HOA Y/N N
Abv Grd Liv Area 3,150
Originating Board BRIGHT
Year Built 1989
Annual Tax Amount $6,988
Tax Year 2021
Lot Size 0.350 Acres
Acres 0.35
Lot Dimensions 64.00 x 119.00
Property Description
Welcome home! This 4 bedroom, 2.5 bathroom colonial in the highly sought after Estates of Doylestown is just waiting for you! Hardwood flooring extends across the two-story foyer featuring crown molding, chair rail, and a grand staircase. To the right you'll find the formal living room complete with neutral décor and four windows overlooking the front yard's pristine landscaping. Adjacent to the living room sits the formal dining area boasting a chair rail and crown molding. The gourmet eat-in kitchen is sure to please today's discerning home buyer with its hardwood flooring, crisp white cabinetry, stainless steel appliances, granite countertops, and gas cooking. The hardwoods continue into a spacious family room featuring a brick fireplace, recessed lighting, and double doors leading to the expansive back deck. A half bath and a study complete this level. Upstairs is home to the expansive primary suite featuring a sitting room with vaulted ceilings and a large ensuite with skylight. Three additional bedrooms, all with plush carpeting & plenty of closet space, and a spacious hall bath complete this level. A full basement offers plenty of storage space and the potential for additional living space. Unwind for the day in the serene backyard featuring a tranquil pond with fountain! Newer windows throughout, 2 year young HVAC, garage doors & siding replaced approx. 10 years ago. All of this and so much more within the award-winning Central Bucks School District and offering proximity to the heart of Doylestown, shopping, restaurants, and easy access to major routes. Don't miss your opportunity to live in one of Doylestown's most desirable neighborhoods!
Location
State PA
County Bucks
Area Doylestown Twp (10109)
Zoning R2B
Rooms
Basement Full, Unfinished
Main Level Bedrooms 4
Interior
Hot Water Natural Gas
Heating Forced Air
Cooling Central A/C
Fireplaces Number 1
Fireplaces Type Gas/Propane
Fireplace Y
Heat Source Natural Gas
Laundry Main Floor
Exterior
Parking Features Garage - Side Entry
Garage Spaces 2.0
Fence Fully
Water Access N
Roof Type Asphalt
Accessibility None
Attached Garage 2
Total Parking Spaces 2
Garage Y
Building
Story 2
Foundation Permanent
Sewer Public Sewer
Water Public
Architectural Style Colonial
Level or Stories 2
Additional Building Above Grade, Below Grade
New Construction N
Schools
High Schools Central Bucks High School South
School District Central Bucks
Others
Pets Allowed Y
Senior Community No
Tax ID 09-020-020
Ownership Fee Simple
SqFt Source Estimated
Acceptable Financing Cash, Conventional, FHA, VA
Horse Property N
Listing Terms Cash, Conventional, FHA, VA
Financing Cash,Conventional,FHA,VA
Special Listing Condition Standard
Pets Allowed No Pet Restrictions
Read Less
Want to know what your home might be worth? Contact us for a FREE valuation!

Our team is ready to help you sell your home for the highest possible price ASAP

Bought with Valentina Kostina • BHHS Fox & Roach-Newtown





