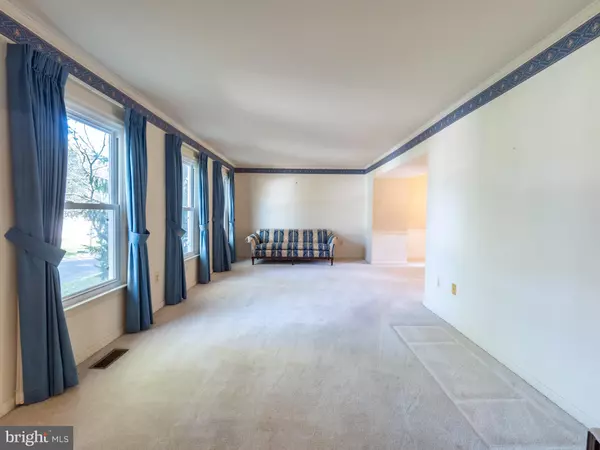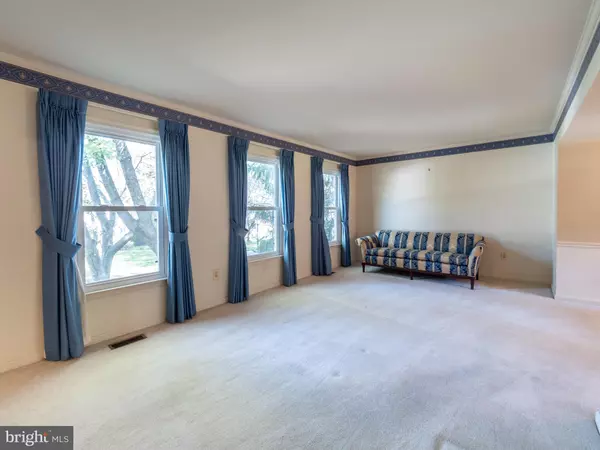$580,000
$579,900
For more information regarding the value of a property, please contact us for a free consultation.
12228 WONDER VIEW WAY North Potomac, MD 20878
4 Beds
3 Baths
1,815 SqFt
Key Details
Sold Price $580,000
Property Type Single Family Home
Sub Type Detached
Listing Status Sold
Purchase Type For Sale
Square Footage 1,815 sqft
Price per Sqft $319
Subdivision Mills Farm
MLS Listing ID MDMC2016066
Sold Date 11/19/21
Style Colonial
Bedrooms 4
Full Baths 2
Half Baths 1
HOA Y/N N
Abv Grd Liv Area 1,815
Originating Board BRIGHT
Year Built 1983
Annual Tax Amount $5,388
Tax Year 2021
Lot Size 0.364 Acres
Acres 0.36
Property Description
Welcome to this lovely, sun-filled, four bedroom two and a half bath home, located in the heart of North Potomac. The main level consists of a large formal living room, separate dining room, kitchen and good size family room which features a brick wood burning fireplace and sliding glass doors to the outdoor patio. The upper level boasts four good size bedrooms and two full baths. The hall bathroom has a tub / shower combination and the premier bathroom an oversized stand-up shower. The 720 sq. ft. lower level is unfinished, has a full laundry with utility sink and ample storage. Located on a charming, quiet cul-de-sac, the very private 0.36 acre lot features a fully fenced rear yard, brick patio and mature trees. Sought after Jones Lane ES and Quince Orchard HS, minutes from shopping, restaurants, I270 and the ICC (RT 200).
The original owners have maintained the property well. The systems, HVAC, Hot water heater etc. were replaced in 2010/2011. All the windows have been replaced and the washing machine is new (2020).
Location
State MD
County Montgomery
Zoning R200
Rooms
Basement Unfinished, Connecting Stairway
Interior
Interior Features Attic, Floor Plan - Traditional
Hot Water Electric
Heating Forced Air, Heat Pump(s)
Cooling Central A/C
Flooring Carpet
Fireplaces Number 1
Fireplaces Type Brick, Wood
Equipment Dishwasher, Oven/Range - Electric, Refrigerator, Built-In Microwave
Fireplace Y
Appliance Dishwasher, Oven/Range - Electric, Refrigerator, Built-In Microwave
Heat Source Electric
Laundry Basement, Dryer In Unit, Washer In Unit
Exterior
Exterior Feature Patio(s)
Parking Features Inside Access
Garage Spaces 1.0
Fence Rear, Fully
Water Access N
Roof Type Shingle
Street Surface Paved
Accessibility None
Porch Patio(s)
Road Frontage City/County
Attached Garage 1
Total Parking Spaces 1
Garage Y
Building
Lot Description Front Yard, Rear Yard
Story 3
Foundation Other
Sewer Public Sewer
Water Public
Architectural Style Colonial
Level or Stories 3
Additional Building Above Grade, Below Grade
New Construction N
Schools
Elementary Schools Jones Lane
Middle Schools Ridgeview
High Schools Quince Orchard
School District Montgomery County Public Schools
Others
Pets Allowed Y
Senior Community No
Tax ID 160602236591
Ownership Fee Simple
SqFt Source Assessor
Acceptable Financing Cash, Conventional, FHA, VA
Horse Property N
Listing Terms Cash, Conventional, FHA, VA
Financing Cash,Conventional,FHA,VA
Special Listing Condition Standard
Pets Allowed No Pet Restrictions
Read Less
Want to know what your home might be worth? Contact us for a FREE valuation!

Our team is ready to help you sell your home for the highest possible price ASAP

Bought with Lina DeMare • Redfin Corp





