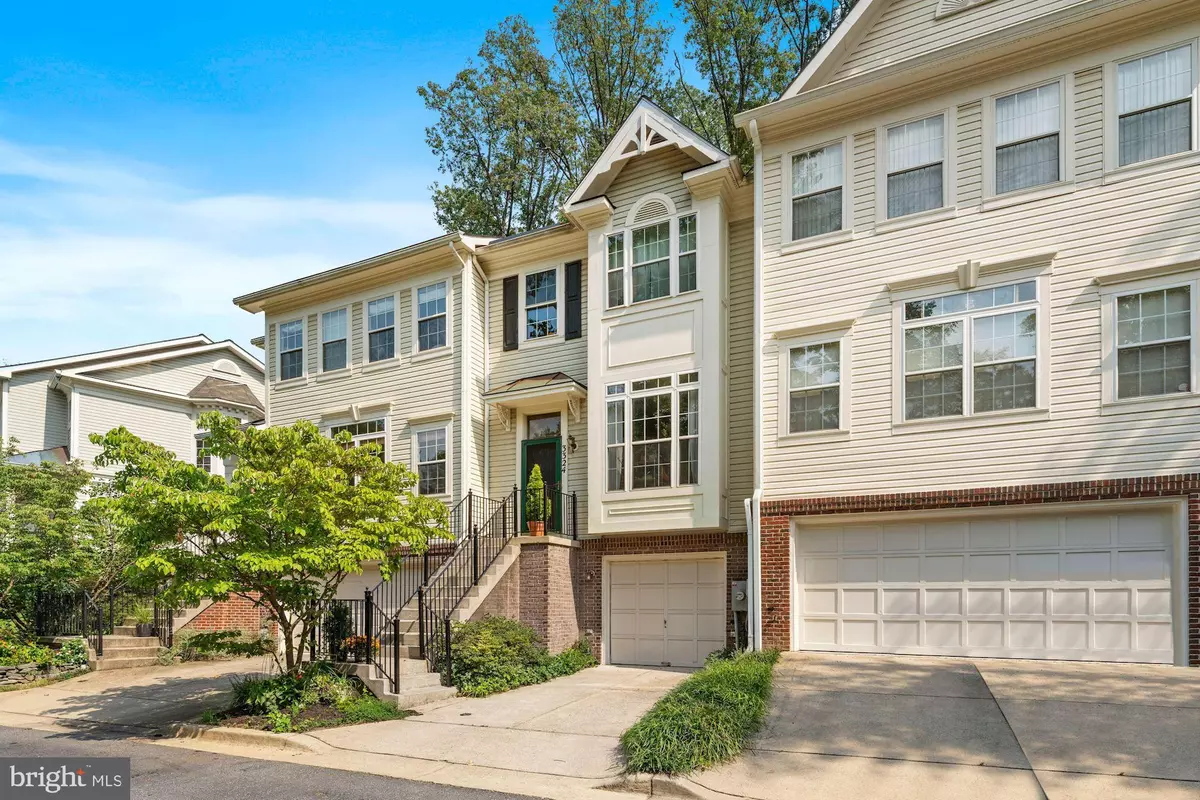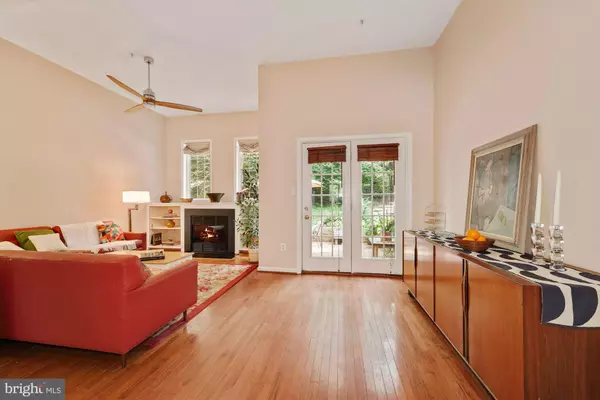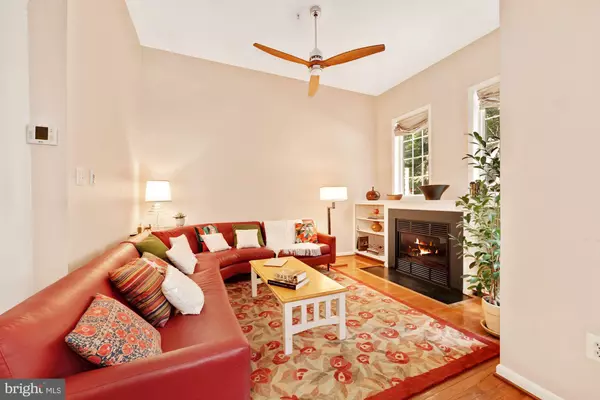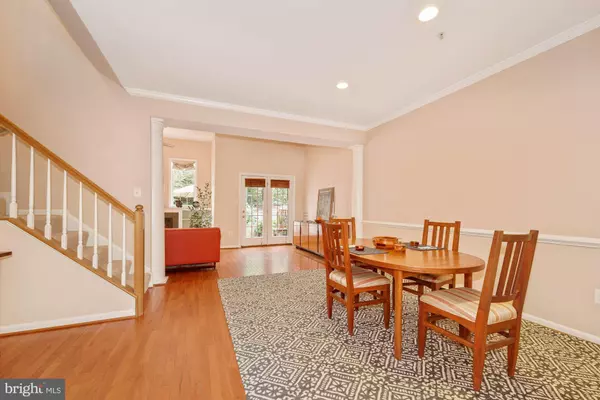$580,000
$595,000
2.5%For more information regarding the value of a property, please contact us for a free consultation.
3324 MILLS CROSSING PL Kensington, MD 20895
3 Beds
3 Baths
2,018 SqFt
Key Details
Sold Price $580,000
Property Type Townhouse
Sub Type Interior Row/Townhouse
Listing Status Sold
Purchase Type For Sale
Square Footage 2,018 sqft
Price per Sqft $287
Subdivision Kensington Crossing
MLS Listing ID MDMC2015782
Sold Date 11/23/21
Style Colonial
Bedrooms 3
Full Baths 2
Half Baths 1
HOA Fees $148/mo
HOA Y/N Y
Abv Grd Liv Area 1,668
Originating Board BRIGHT
Year Built 1998
Annual Tax Amount $5,675
Tax Year 2021
Lot Size 2,000 Sqft
Acres 0.05
Property Description
Charming townhome nestled in the heart of Kensington boasting a bright and airy floor plan, highlighting rich hardwood floors and high ceilings. An inviting entry foyer welcomes you inside and introduces rich hardwood flooring throughout the main level. Formal dining room features crown molding, chair railing, and beautiful architectural columns leading into the impressive living room. The living room hosts high ceilings, a cozy gas fireplace with built in shelves, and access to the private deck showcasing lush landscaping. Prepare delectable meals in the kitchen embellished with a new induction range, beautiful maple cabinetry, and large picture window streaming an abundance of natural light. Relax and unwind in the primary bedroom adorned with plush carpeting, and a sizable en-suite bath with soaker tub and separate shower. Two additional cozy bedrooms with plush carpeting and a full bath conclude the upper level sleeping quarters. Travel downstairs to find a graciously sized family room providing plenty of versatility for you to put your personal touch. The lower level also hosts a sizable laundry room and access to the garage. Walking distance to Wheaton Mall, minutes to Metro, bus stop. Just minutes to Wheaton Costco and Target, walk to Marc train stop, park, historic Antique Row and Farmer's Market. Located just four miles from Washington, DC. Kensington is alive with art galleries, music venues, enticing restaurants, eclectic gift shops and antique stores! Updates: New carpet, new induction range, new windows in front of house, fresh paint, newer roof
Location
State MD
County Montgomery
Zoning R60
Rooms
Other Rooms Living Room, Dining Room, Primary Bedroom, Bedroom 2, Bedroom 3, Kitchen, Family Room, Foyer, Laundry
Basement Front Entrance, Full, Fully Finished
Interior
Interior Features Kitchen - Table Space, Dining Area, Built-Ins, Primary Bath(s), Window Treatments, Wood Floors, Floor Plan - Open, Attic, Carpet, Ceiling Fan(s), Chair Railings, Combination Dining/Living, Combination Kitchen/Dining, Combination Kitchen/Living, Crown Moldings, Kitchen - Country, Kitchen - Eat-In, Recessed Lighting
Hot Water Natural Gas
Heating Forced Air, Programmable Thermostat
Cooling Central A/C, Programmable Thermostat
Flooring Ceramic Tile, Carpet, Hardwood
Fireplaces Number 1
Fireplaces Type Fireplace - Glass Doors, Gas/Propane, Mantel(s)
Equipment Dishwasher, Disposal, Dryer, Icemaker, Microwave, Oven/Range - Gas, Refrigerator, Washer, Built-In Microwave, Water Heater, Exhaust Fan, Stove
Fireplace Y
Window Features Double Pane,Screens
Appliance Dishwasher, Disposal, Dryer, Icemaker, Microwave, Oven/Range - Gas, Refrigerator, Washer, Built-In Microwave, Water Heater, Exhaust Fan, Stove
Heat Source Natural Gas
Laundry Lower Floor, Has Laundry
Exterior
Exterior Feature Deck(s)
Parking Features Garage - Front Entry, Garage Door Opener
Garage Spaces 1.0
Utilities Available Cable TV Available
Amenities Available Common Grounds
Water Access N
View Trees/Woods, Garden/Lawn
Roof Type Composite,Shingle
Accessibility Other
Porch Deck(s)
Road Frontage City/County
Attached Garage 1
Total Parking Spaces 1
Garage Y
Building
Lot Description Backs to Trees, Landscaping, Trees/Wooded
Story 3
Foundation Brick/Mortar
Sewer Public Sewer
Water Public
Architectural Style Colonial
Level or Stories 3
Additional Building Above Grade, Below Grade
Structure Type 9'+ Ceilings,Vaulted Ceilings,Dry Wall,High
New Construction N
Schools
Elementary Schools Oakland Terrace
Middle Schools Newport Mill
High Schools Albert Einstein
School District Montgomery County Public Schools
Others
HOA Fee Include Common Area Maintenance,Management,Snow Removal,Trash
Senior Community No
Tax ID 161303078857
Ownership Fee Simple
SqFt Source Assessor
Security Features Smoke Detector,Main Entrance Lock
Special Listing Condition Standard
Read Less
Want to know what your home might be worth? Contact us for a FREE valuation!

Our team is ready to help you sell your home for the highest possible price ASAP

Bought with Stacy J Berman • RLAH @properties





