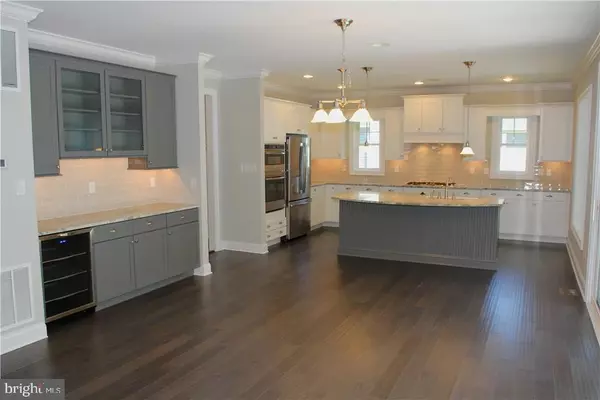$570,000
$589,900
3.4%For more information regarding the value of a property, please contact us for a free consultation.
19912 CARDIFF CIR Lewes, DE 19958
4 Beds
4 Baths
3,054 SqFt
Key Details
Sold Price $570,000
Property Type Single Family Home
Sub Type Detached
Listing Status Sold
Purchase Type For Sale
Square Footage 3,054 sqft
Price per Sqft $186
Subdivision Retreat At Love Creek
MLS Listing ID 1001022222
Sold Date 12/29/16
Style Coastal
Bedrooms 4
Full Baths 3
Half Baths 1
HOA Fees $125/ann
HOA Y/N Y
Abv Grd Liv Area 3,054
Originating Board SCAOR
Year Built 2016
Lot Size 10,019 Sqft
Acres 0.23
Property Description
Luxury Energy Efficient New Home Situated On One Of The Finest Homesites In Popular Retreat at Love Creek In Lewes. This 4 Bedroom, 3.5 Bath Home w/ First Floor Owner's Suite, Vaulted Great Room Ceiling, Dramatic 4-sided Two Story Stone Fireplace, Gourmet Kitchen & Bar featuring GE Profile Appliances, Farmhouse Sink Island, Designer Granite Counters, Imported Tile Backsplash And Built-In Beverage Refrigerator, Enjoy Outstanding Outdoor Living On The Expansive Screened Porch And Deck Offering Private Wooded Views Of Love Creek, 5" Maple Handscraped Hardwood Throughout The Main Living Areas Of The First Floor, Custom Wood Trimwork and Paint, Oak Stairs, Rarely Found Walk-Out Basement With Windows And Doors. Energy Star and Indoor AirPlus Certified Home Features Hybrid Dual Fuel Furnace, Rinnai Tankless Water Heater, Blown-In-Blanket Insulation And Is Solar Ready. Community Is Conveniently Located Close To Beaches and Shopping. Community Pool, Clubhouse and Tennis.
Location
State DE
County Sussex
Area Lewes Rehoboth Hundred (31009)
Rooms
Other Rooms Primary Bedroom, Kitchen, Den, Laundry, Additional Bedroom
Basement Full, Walkout Level
Interior
Interior Features Attic, Entry Level Bedroom, Ceiling Fan(s)
Heating Forced Air, Propane
Cooling Central A/C
Flooring Carpet, Hardwood, Tile/Brick
Fireplaces Number 1
Fireplaces Type Gas/Propane
Equipment Cooktop, Disposal
Furnishings No
Fireplace Y
Appliance Cooktop, Disposal
Heat Source Bottled Gas/Propane
Exterior
Exterior Feature Deck(s), Porch(es), Screened
Amenities Available Community Center, Pool - Outdoor, Swimming Pool, Tennis Courts
Water Access N
Roof Type Architectural Shingle
Porch Deck(s), Porch(es), Screened
Garage Y
Building
Lot Description Cul-de-sac, Partly Wooded
Story 2
Foundation Concrete Perimeter
Sewer Private Sewer
Water Public
Architectural Style Coastal
Level or Stories 2
Additional Building Above Grade
Structure Type Vaulted Ceilings
New Construction Y
Schools
School District Cape Henlopen
Others
Tax ID 334-11.00-279.00
Ownership Fee Simple
SqFt Source Estimated
Acceptable Financing Cash, Conventional
Listing Terms Cash, Conventional
Financing Cash,Conventional
Read Less
Want to know what your home might be worth? Contact us for a FREE valuation!

Our team is ready to help you sell your home for the highest possible price ASAP

Bought with SCOTT DAILEY • SUNRISE REAL ESTATE





