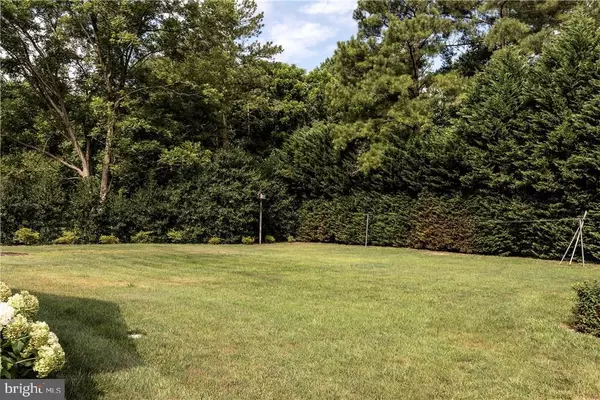$310,000
$335,000
7.5%For more information regarding the value of a property, please contact us for a free consultation.
24448 SHADY LN Millsboro, DE 19966
3 Beds
2 Baths
2,840 SqFt
Key Details
Sold Price $310,000
Property Type Single Family Home
Sub Type Detached
Listing Status Sold
Purchase Type For Sale
Square Footage 2,840 sqft
Price per Sqft $109
Subdivision Short Hills
MLS Listing ID 1001031726
Sold Date 09/25/17
Style Rambler,Ranch/Rambler
Bedrooms 3
Full Baths 2
HOA Fees $16/ann
HOA Y/N Y
Abv Grd Liv Area 2,840
Originating Board SCAOR
Year Built 1998
Lot Size 0.585 Acres
Acres 0.59
Property Description
HOME WITH COMMUNITY BOAT SLIP AND RAMP ALL AT GREAT PRICE! This home is nestled in a small wooded community near everything. 3 bedroom 2 bath with a full finished basement and a 3 car detached garage! Landscaping is another great thing about this home and a great back yard. Inside is a well maintained living room with a kitchen dining room combo. 2 Gas Fireplaces, 5 Ceiling Fans. Security System in house & garage is owned. Foundation is precast interlocking concrete walls - Superior Walls. Additional Sunroom that can be used all year. This is a must see for anyone with a boat or jet skis. You will have access to everything including the bay at the end of this Shady Lane just a 2 minute walk. Community Amenities: Boat Ramp, 4 Boat Slips, and community park by the water.
Location
State DE
County Sussex
Area Indian River Hundred (31008)
Rooms
Other Rooms Living Room, Dining Room, Primary Bedroom, Kitchen, Game Room, Sun/Florida Room, Laundry, Office, Additional Bedroom
Basement Fully Finished, Sump Pump
Interior
Interior Features Attic, Combination Kitchen/Dining, Ceiling Fan(s), WhirlPool/HotTub, Window Treatments
Hot Water Electric
Heating Forced Air, Propane
Cooling Central A/C
Flooring Carpet, Hardwood, Tile/Brick, Vinyl
Fireplaces Number 1
Fireplaces Type Gas/Propane
Equipment Dishwasher, Dryer - Electric, Exhaust Fan, Microwave, Oven/Range - Electric, Range Hood, Refrigerator, Washer, Water Conditioner - Owned, Water Heater
Furnishings No
Fireplace Y
Window Features Screens
Appliance Dishwasher, Dryer - Electric, Exhaust Fan, Microwave, Oven/Range - Electric, Range Hood, Refrigerator, Washer, Water Conditioner - Owned, Water Heater
Heat Source Bottled Gas/Propane
Exterior
Exterior Feature Patio(s), Porch(es)
Parking Features Garage Door Opener
Amenities Available Boat Ramp, Boat Dock/Slip, Water/Lake Privileges
Water Access Y
Roof Type Shingle,Asphalt
Porch Patio(s), Porch(es)
Garage Y
Building
Lot Description Cleared, Landscaping
Story 1
Foundation Other
Sewer Gravity Sept Fld
Water Well
Architectural Style Rambler, Ranch/Rambler
Level or Stories 1
Additional Building Above Grade
New Construction N
Schools
School District Indian River
Others
Tax ID 234-17.00-163.00
Ownership Fee Simple
SqFt Source Estimated
Security Features Security System
Acceptable Financing Cash, Conventional, FHA, VA
Listing Terms Cash, Conventional, FHA, VA
Financing Cash,Conventional,FHA,VA
Read Less
Want to know what your home might be worth? Contact us for a FREE valuation!

Our team is ready to help you sell your home for the highest possible price ASAP

Bought with Walter Stucki • RE/MAX Realty Group Rehoboth





