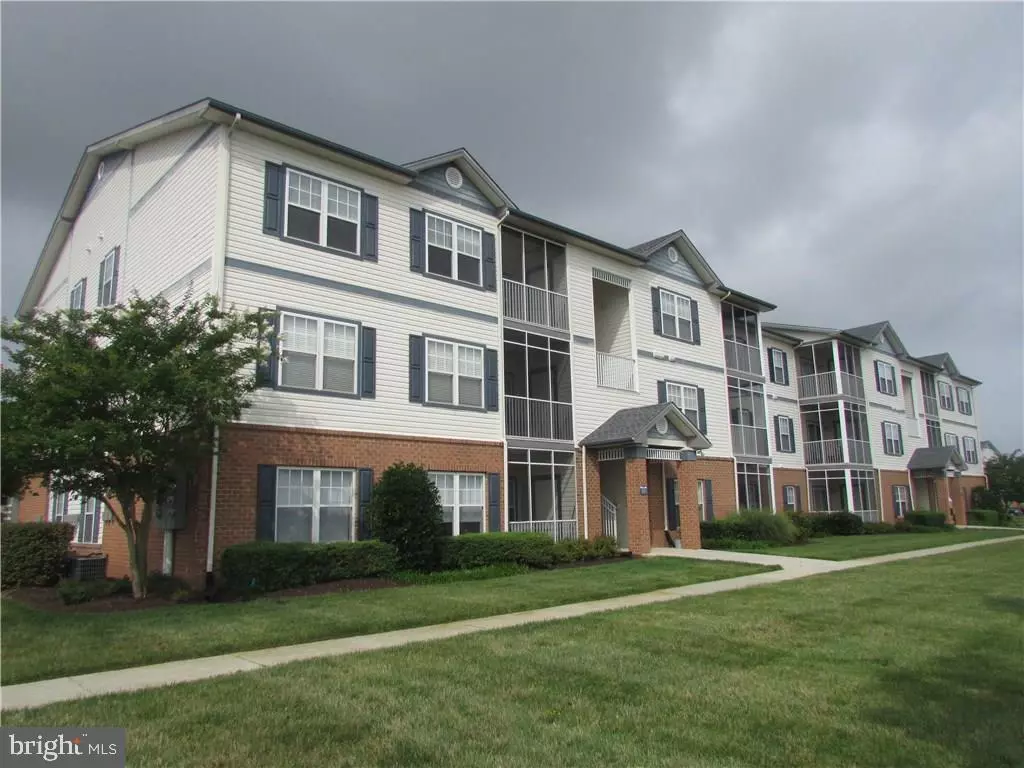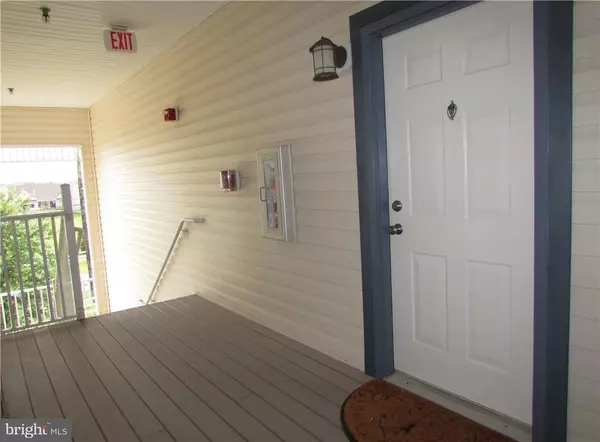$193,900
$199,900
3.0%For more information regarding the value of a property, please contact us for a free consultation.
17063 S BRANDT ST #4307 Lewes, DE 19958
2 Beds
2 Baths
1,009 SqFt
Key Details
Sold Price $193,900
Property Type Condo
Sub Type Condo/Co-op
Listing Status Sold
Purchase Type For Sale
Square Footage 1,009 sqft
Price per Sqft $192
Subdivision Villages Of Five Points-West
MLS Listing ID 1001031904
Sold Date 09/15/17
Style Unit/Flat
Bedrooms 2
Full Baths 2
Condo Fees $1,308
HOA Fees $163/ann
HOA Y/N Y
Abv Grd Liv Area 1,009
Originating Board SCAOR
Year Built 2003
Property Description
Capture the views from this 3rd floor 2 bedroom, 2 bath condo in one of the most comprehensively-designed communities East of Route 1 in Lewes. The Villages of Five Points offers 2 pools, plenty of tennis courts, a playground, walking/jogging trail around entire community, clubhouse, gazebo, and community activities. Walking distance to restaurants, grocery store, spa, bank, pharmacy and gym. Minutes to Lewes Beach, Cape Henlopen State Park and downtown historic Lewes. The centrally located condo is freshly painted and ready for new owners. Screened porch overlooks Villages of Five Points West, white kitchen cabinetry in galley kitchen, extra storage in laundry room & ceiling fans in every room. Owner installed 9" of insulation in attic to cut down on heating/cooling bills.
Location
State DE
County Sussex
Area Lewes Rehoboth Hundred (31009)
Rooms
Other Rooms Living Room, Dining Room, Primary Bedroom, Additional Bedroom
Interior
Interior Features Breakfast Area, Kitchen - Galley, Ceiling Fan(s)
Hot Water Electric
Heating Heat Pump(s)
Cooling Central A/C
Flooring Carpet, Tile/Brick
Equipment Cooktop, Dishwasher, Disposal, Icemaker, Refrigerator, Microwave, Oven/Range - Electric, Washer/Dryer Stacked, Water Heater
Furnishings No
Fireplace N
Window Features Screens
Appliance Cooktop, Dishwasher, Disposal, Icemaker, Refrigerator, Microwave, Oven/Range - Electric, Washer/Dryer Stacked, Water Heater
Exterior
Exterior Feature Porch(es), Screened
Pool In Ground
Amenities Available Community Center, Fitness Center, Jog/Walk Path, Tot Lots/Playground, Pool - Outdoor, Swimming Pool, Tennis Courts
Water Access N
Roof Type Architectural Shingle
Porch Porch(es), Screened
Garage N
Building
Lot Description Landscaping
Story 1
Unit Features Garden 1 - 4 Floors
Foundation Slab
Sewer Public Sewer
Water Public
Architectural Style Unit/Flat
Level or Stories 1
Additional Building Above Grade
New Construction N
Schools
School District Cape Henlopen
Others
HOA Fee Include Lawn Maintenance
Tax ID 335-12.00-1.06-4307
Ownership Condominium
SqFt Source Estimated
Security Features Sprinkler System - Indoor
Acceptable Financing Cash, Conventional
Listing Terms Cash, Conventional
Financing Cash,Conventional
Read Less
Want to know what your home might be worth? Contact us for a FREE valuation!

Our team is ready to help you sell your home for the highest possible price ASAP

Bought with Peggy Centrella • Patterson-Schwartz-Hockessin





