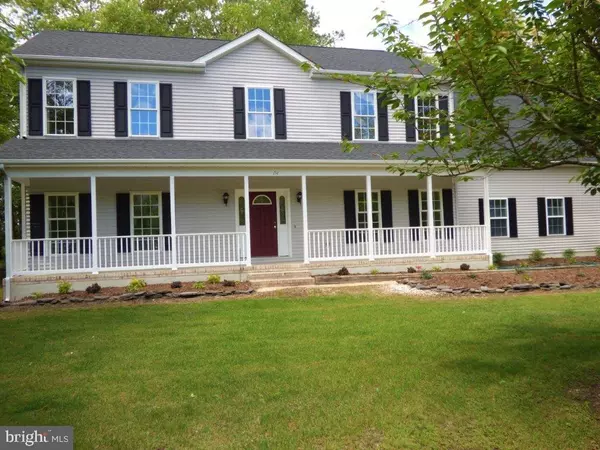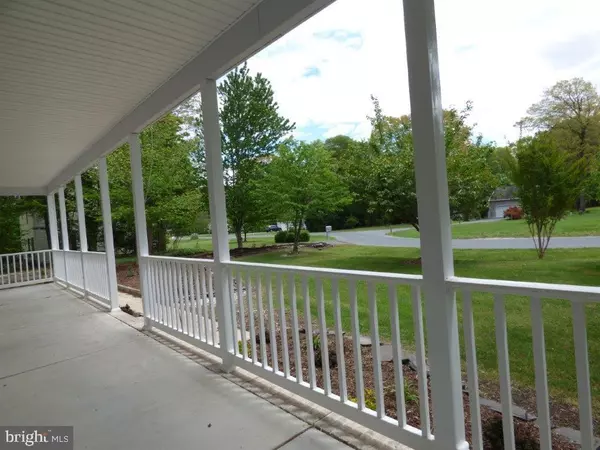$250,000
$259,000
3.5%For more information regarding the value of a property, please contact us for a free consultation.
114 DEER RUN Dagsboro, DE 19939
4 Beds
3 Baths
3,877 SqFt
Key Details
Sold Price $250,000
Property Type Single Family Home
Sub Type Detached
Listing Status Sold
Purchase Type For Sale
Square Footage 3,877 sqft
Price per Sqft $64
Subdivision Deer Run
MLS Listing ID 1001399006
Sold Date 09/15/17
Style Colonial
Bedrooms 4
Full Baths 3
HOA Fees $10/ann
HOA Y/N Y
Abv Grd Liv Area 3,877
Originating Board SCAOR
Year Built 2003
Lot Size 0.750 Acres
Acres 0.75
Lot Dimensions 308x145x273x125
Property Description
Beautiful and spacious 4 bedroom, 3 bath home located on a large landscaped 3/4 acre lot on quiet community street. Recently renovated and updated featuring open floor plan with living room with fireplace open to eat-in kitchen with island and stainless steel appliances, french doors lead to family room with beautiful hardwood flooring, formal dining room, 4 spacious bedrooms upstairs including master suite with whirlpool tub and large walk-in closet, and den or rec room that could be used as 5th bedroom. Relax on your front covered porch overlooking landscaped yard, oversized 2 car garage perfect for a workshop, and spacious partially wooded backyard with shed for additional storage. Conveniently located near shopping, restaurants, and just a short drive to beaches, yet away from the hustle and bustle.
Location
State DE
County Sussex
Area Dagsboro Hundred (31005)
Rooms
Other Rooms Living Room, Dining Room, Primary Bedroom, Kitchen, Family Room, Den, Additional Bedroom
Interior
Interior Features Attic, Kitchen - Eat-In, Kitchen - Island, Combination Kitchen/Living, Ceiling Fan(s), WhirlPool/HotTub
Hot Water Electric
Heating Electric, Heat Pump(s), Zoned
Cooling Central A/C
Flooring Carpet, Hardwood, Tile/Brick
Fireplaces Number 1
Equipment Dishwasher, Disposal, Icemaker, Refrigerator, Microwave, Oven/Range - Electric, Washer/Dryer Hookups Only, Water Heater
Furnishings No
Fireplace Y
Window Features Insulated,Screens
Appliance Dishwasher, Disposal, Icemaker, Refrigerator, Microwave, Oven/Range - Electric, Washer/Dryer Hookups Only, Water Heater
Exterior
Exterior Feature Porch(es)
Garage Spaces 6.0
Water Access N
Roof Type Architectural Shingle
Porch Porch(es)
Total Parking Spaces 6
Garage Y
Building
Lot Description Landscaping, Partly Wooded
Story 2
Foundation Block, Crawl Space
Sewer Gravity Sept Fld
Water Well
Architectural Style Colonial
Level or Stories 2
Additional Building Above Grade
New Construction N
Schools
School District Indian River
Others
Tax ID 233-06.00-260.00
Ownership Fee Simple
SqFt Source Estimated
Acceptable Financing Cash, Conventional
Listing Terms Cash, Conventional
Financing Cash,Conventional
Read Less
Want to know what your home might be worth? Contact us for a FREE valuation!

Our team is ready to help you sell your home for the highest possible price ASAP

Bought with William P Brown • Long & Foster Real Estate, Inc.





