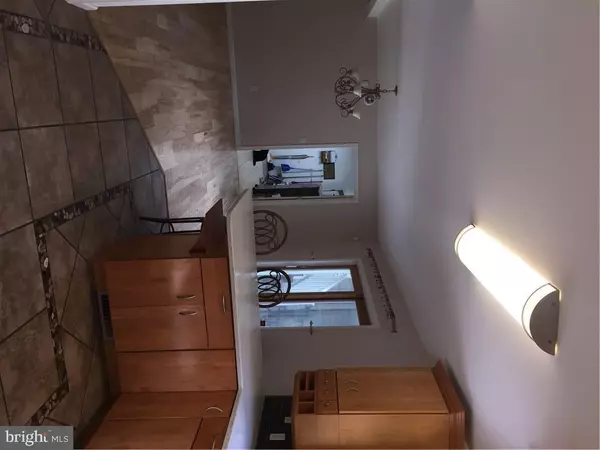$365,000
$369,000
1.1%For more information regarding the value of a property, please contact us for a free consultation.
19994 GIDEON LN Georgetown, DE 19947
4 Beds
3 Baths
3,296 SqFt
Key Details
Sold Price $365,000
Property Type Single Family Home
Sub Type Detached
Listing Status Sold
Purchase Type For Sale
Square Footage 3,296 sqft
Price per Sqft $110
Subdivision None Available
MLS Listing ID 1001021500
Sold Date 12/22/16
Style Salt Box,Colonial
Bedrooms 4
Full Baths 3
HOA Y/N N
Abv Grd Liv Area 3,296
Originating Board SCAOR
Year Built 2005
Lot Size 6.950 Acres
Acres 6.95
Property Description
Looking for privacy with room to grow, minimal restrictions & no HOA?!...This is it! This private home on Gideon Ln has it all, including 4 bedrooms, 3 baths, 3,296 square feet & large 2 car garage situated on 6.95 acres. First floor includes kitchen with bar, dining room, living area, 2 bedrooms, 2 baths & large laundry room. Ash hardwood floors throughout 1st floor living area, Quartz kitchen counter tops & upgraded ceramic tile in kitchen. On the 2nd floor you will find a chair lift, kitchen, dining room, living area, 2 bedrooms & 1 bath. Both floors are handicap equipped & can be accessed though the outside for added privacy. Many upgrades include, whole house geothermal heating/air, central vacuum, whole house water filtration & water conditioner and solar powered electric & water. Extra large 2 car attached garage with HVAC, electric & large bonus room over garage. On the outside you will find a 2 car detached car port, extended wrap around porch, large trex deck & water spigot.
Location
State DE
County Sussex
Area Georgetown Hundred (31006)
Rooms
Other Rooms Living Room, Dining Room, Kitchen, Laundry, Additional Bedroom
Interior
Interior Features Attic, Breakfast Area, Pantry, 2nd Kitchen, Entry Level Bedroom, Ceiling Fan(s), Window Treatments
Hot Water Electric
Heating Geothermal
Cooling Geothermal
Flooring Carpet, Hardwood, Tile/Brick
Equipment Central Vacuum, Dishwasher, Dryer - Electric, Air Cleaner, Icemaker, Refrigerator, Instant Hot Water, Microwave, Oven/Range - Gas, Washer, Washer/Dryer Hookups Only, Water Conditioner - Owned, Water Heater
Furnishings No
Fireplace N
Window Features Insulated,Screens,Storm
Appliance Central Vacuum, Dishwasher, Dryer - Electric, Air Cleaner, Icemaker, Refrigerator, Instant Hot Water, Microwave, Oven/Range - Gas, Washer, Washer/Dryer Hookups Only, Water Conditioner - Owned, Water Heater
Heat Source Geo-thermal
Exterior
Exterior Feature Deck(s), Porch(es), Wrap Around
Parking Features Garage Door Opener
Water Access N
Roof Type Architectural Shingle
Accessibility Other
Porch Deck(s), Porch(es), Wrap Around
Garage Y
Building
Lot Description Irregular, Partly Wooded
Story 2
Foundation Concrete Perimeter, Crawl Space
Sewer Gravity Sept Fld
Water Well, Filter
Architectural Style Salt Box, Colonial
Level or Stories 2
Additional Building Above Grade
New Construction N
Schools
School District Indian River
Others
Tax ID 135-10.00-70.02
Ownership Fee Simple
SqFt Source Estimated
Security Features Fire Detection System,Security System,Surveillance Sys
Acceptable Financing Cash, Conventional
Listing Terms Cash, Conventional
Financing Cash,Conventional
Read Less
Want to know what your home might be worth? Contact us for a FREE valuation!

Our team is ready to help you sell your home for the highest possible price ASAP

Bought with IRENE VRENTZOS • JOE MAGGIO REALTY





