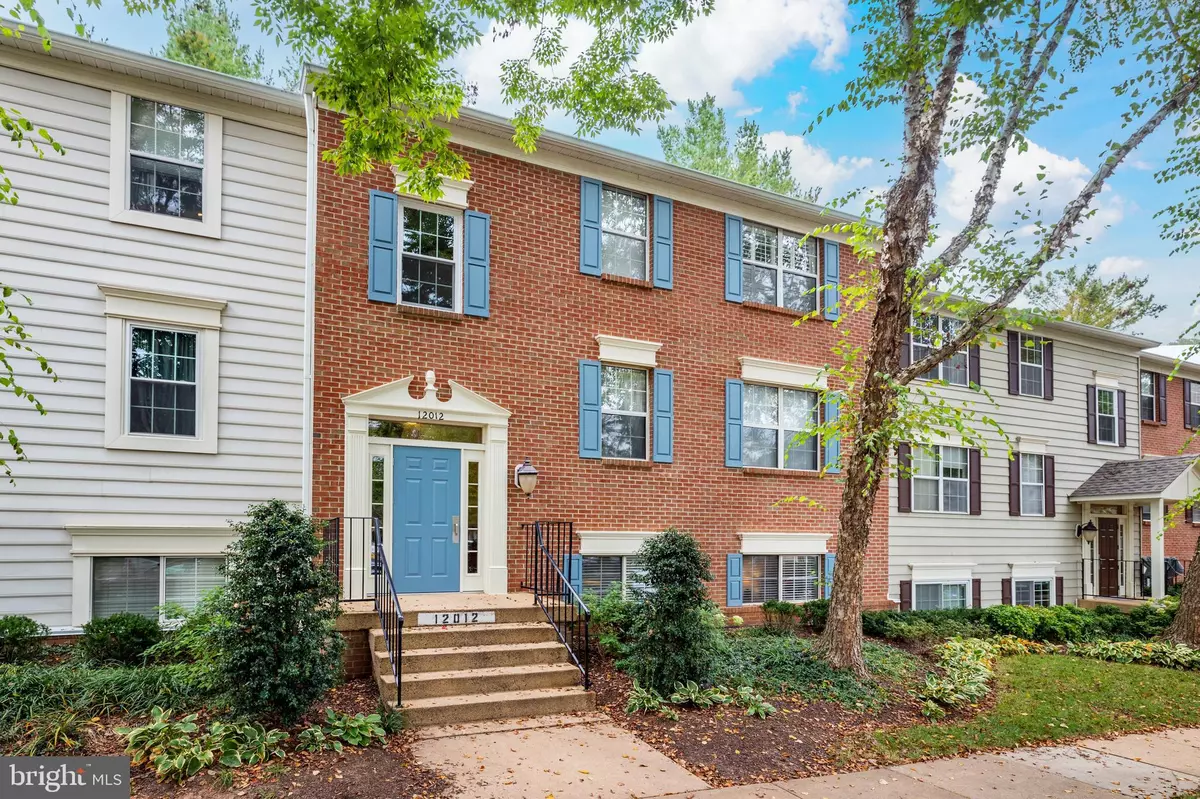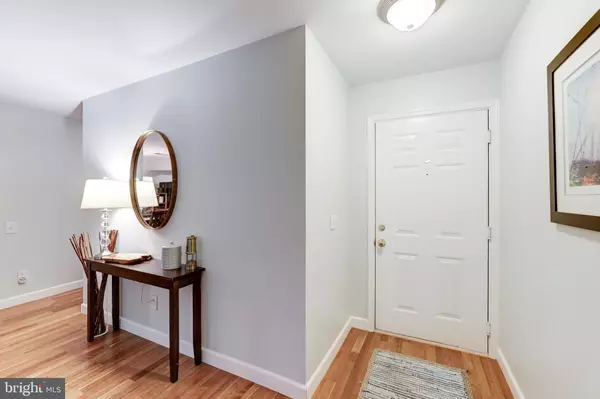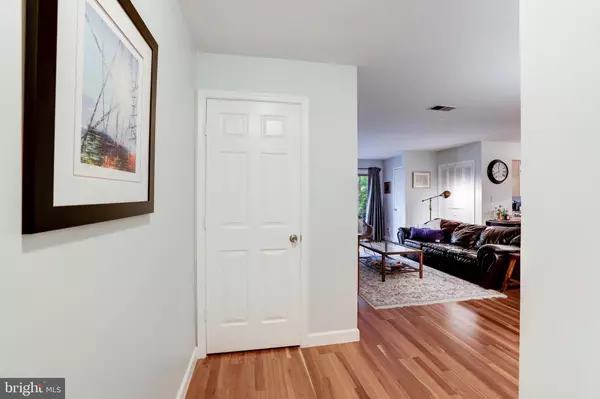$309,900
$309,900
For more information regarding the value of a property, please contact us for a free consultation.
12012 GOLF RIDGE CT #102 Fairfax, VA 22033
2 Beds
2 Baths
998 SqFt
Key Details
Sold Price $309,900
Property Type Condo
Sub Type Condo/Co-op
Listing Status Sold
Purchase Type For Sale
Square Footage 998 sqft
Price per Sqft $310
Subdivision Heights At Penderbrook
MLS Listing ID VAFX2001325
Sold Date 11/29/21
Style Colonial
Bedrooms 2
Full Baths 2
Condo Fees $319/mo
HOA Fees $31
HOA Y/N Y
Abv Grd Liv Area 998
Originating Board BRIGHT
Year Built 1990
Annual Tax Amount $3,130
Tax Year 2021
Property Description
Fantastic 2 bedroom, 2 bath condo in the Heights at Penderbrook, this property is ready for you! The neutral paint and tasteful finishes make the perfect backdrop for your furnishings. Tons of inviting natural light in the main living space with wall to wall sliding glass doors that look out to the green common area. The kitchen features granite countertops, stainless steel appliances and a new Bosch dishwasher. The separate dining area opening to the living space is perfect for hosting guests. Enjoy a spacious primary suite with a walk-in closet, ceiling fan and attached bathroom. The second bedroom can be used as a guest room, office, or gym to get that workout in from home! Completely renovated guest bath features subway shower tile, a sleek navy vanity with marble countertop and modern light fixture. Relax out back on your own private patio! 1 assigned parking space and 1 unassigned permit parking. Enjoy countless community amenities including swimming pool, tennis and basketball courts, and golf course access. Convenient location in Fairfax walking distance to shopping and dining in Fairfax Towne Center, minutes to Fair Lakes, Fair Oaks Mall, Fairfax Corner and Wegmans. Also just off West Ox Road (Route 608) and seconds to Route 50 and I-66.
Location
State VA
County Fairfax
Zoning 308
Rooms
Main Level Bedrooms 2
Interior
Interior Features Ceiling Fan(s), Combination Kitchen/Dining, Dining Area, Entry Level Bedroom, Family Room Off Kitchen, Floor Plan - Open, Kitchen - Table Space, Primary Bath(s), Walk-in Closet(s)
Hot Water Electric
Heating Heat Pump(s)
Cooling Ceiling Fan(s), Central A/C
Flooring Wood, Tile/Brick
Equipment Built-In Microwave, Dishwasher, Disposal, Dryer, Washer, Energy Efficient Appliances, Stainless Steel Appliances, Exhaust Fan, Refrigerator, Icemaker, Oven/Range - Electric
Appliance Built-In Microwave, Dishwasher, Disposal, Dryer, Washer, Energy Efficient Appliances, Stainless Steel Appliances, Exhaust Fan, Refrigerator, Icemaker, Oven/Range - Electric
Heat Source Electric
Exterior
Parking On Site 1
Amenities Available Basketball Courts, Club House, Common Grounds, Fitness Center, Meeting Room, Party Room, Pool - Outdoor, Tennis Courts, Tot Lots/Playground, Exercise Room, Golf Course Membership Available
Water Access N
Accessibility None
Garage N
Building
Story 1
Unit Features Garden 1 - 4 Floors
Foundation Slab
Sewer Public Sewer
Water Public
Architectural Style Colonial
Level or Stories 1
Additional Building Above Grade, Below Grade
New Construction N
Schools
Elementary Schools Waples Mill
Middle Schools Franklin
High Schools Oakton
School District Fairfax County Public Schools
Others
Pets Allowed Y
HOA Fee Include Common Area Maintenance,Insurance,Management,Pool(s),Reserve Funds,Road Maintenance,Snow Removal,Trash,Water,All Ground Fee,Custodial Services Maintenance,Lawn Maintenance
Senior Community No
Tax ID 0463 15 0378
Ownership Condominium
Special Listing Condition Standard
Pets Allowed No Pet Restrictions
Read Less
Want to know what your home might be worth? Contact us for a FREE valuation!

Our team is ready to help you sell your home for the highest possible price ASAP

Bought with Jerry Parker Jr. • Keller Williams Capital Properties





