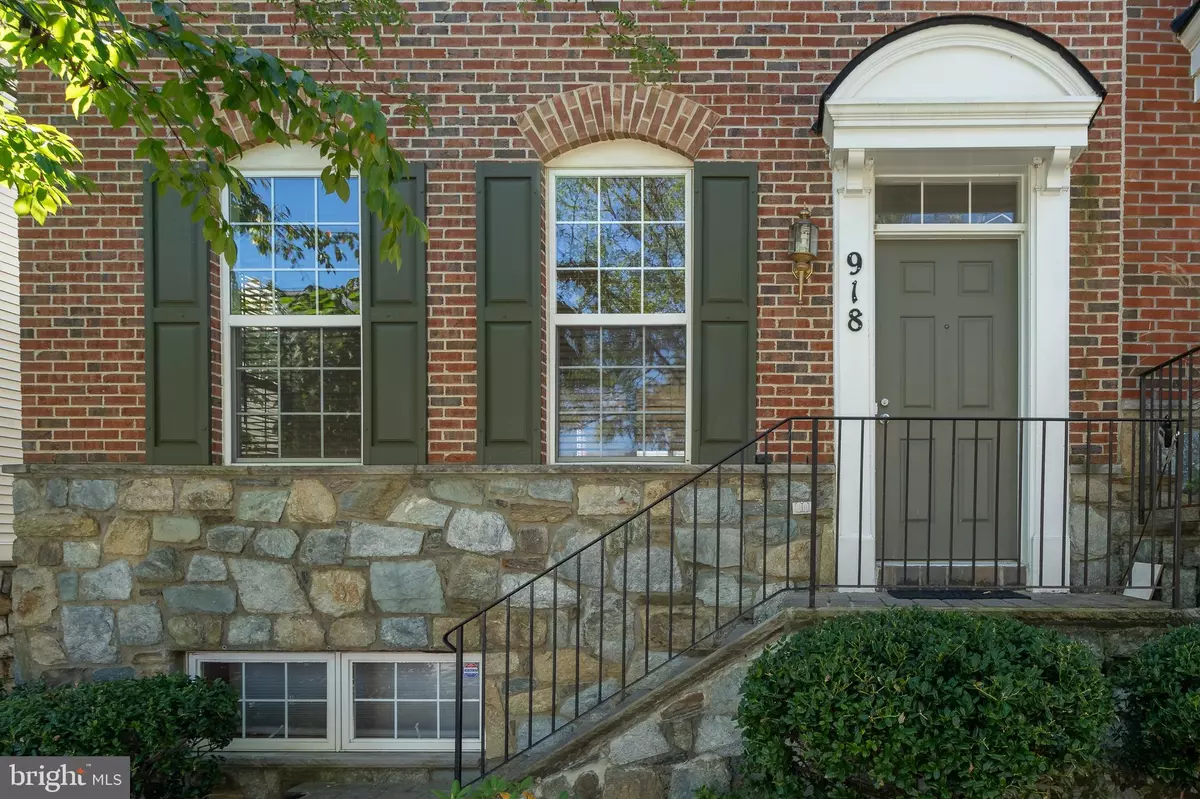$620,000
$649,999
4.6%For more information regarding the value of a property, please contact us for a free consultation.
918 HAVENCREST ST Rockville, MD 20850
3 Beds
4 Baths
2,375 SqFt
Key Details
Sold Price $620,000
Property Type Townhouse
Sub Type Interior Row/Townhouse
Listing Status Sold
Purchase Type For Sale
Square Footage 2,375 sqft
Price per Sqft $261
Subdivision King Farm Baileys Common
MLS Listing ID MDMC2018084
Sold Date 11/30/21
Style Colonial
Bedrooms 3
Full Baths 3
Half Baths 1
HOA Fees $118/mo
HOA Y/N Y
Abv Grd Liv Area 2,042
Originating Board BRIGHT
Year Built 2003
Annual Tax Amount $7,500
Tax Year 2021
Lot Size 1,411 Sqft
Acres 0.03
Property Description
Immaculate townhome located in desirable King Farm Community. Freshly painted throughout with 3 bedrooms and 3.5 baths. Hardwood throughout the home with open concept main level including Kitchen, Living Room, and Dining Room. Home boasts two main bedrooms with exquisite on-suites with soaking tub and fireplace. Second floor includes two bedrooms with a bonus den, washer and dryer is also on the second floor for easy access. Top floor includes a large bedroom with walk-in closets and an on-suite. Basement office with built-ins and its own half bath attached to large two car garage. Community offers Pools (indoor and outdoor), Tennis, and Basketball courts all yours for a low HOA fee. Quietly Located across the street from community park. Walking distance to SAFEWAY, CVS, and other shops. Minutes from I-270.
Location
State MD
County Montgomery
Zoning CPD1
Rooms
Other Rooms Office
Basement Rear Entrance, Fully Finished, Shelving
Main Level Bedrooms 3
Interior
Interior Features Floor Plan - Open, Dining Area, Kitchen - Eat-In, Wood Floors
Hot Water Natural Gas
Heating Forced Air
Cooling Central A/C
Flooring Wood, Carpet, Tile/Brick
Fireplaces Number 1
Fireplaces Type Gas/Propane, Mantel(s)
Equipment Washer/Dryer Hookups Only, Cooktop - Down Draft, Icemaker, Microwave, Dishwasher, Disposal, Dryer, Refrigerator, Stove, Washer
Fireplace Y
Appliance Washer/Dryer Hookups Only, Cooktop - Down Draft, Icemaker, Microwave, Dishwasher, Disposal, Dryer, Refrigerator, Stove, Washer
Heat Source Natural Gas
Laundry Upper Floor
Exterior
Parking Features Basement Garage
Garage Spaces 4.0
Utilities Available Under Ground
Amenities Available Common Grounds, Community Center, Exercise Room, Pool - Outdoor, Recreational Center, Tennis Courts, Basketball Courts
Water Access N
Roof Type Architectural Shingle
Accessibility None
Attached Garage 2
Total Parking Spaces 4
Garage Y
Building
Story 4
Foundation Concrete Perimeter
Sewer Public Sewer
Water Public
Architectural Style Colonial
Level or Stories 4
Additional Building Above Grade, Below Grade
Structure Type 9'+ Ceilings
New Construction N
Schools
Elementary Schools Rosemont
Middle Schools Forest Oak
High Schools Gaithersburg
School District Montgomery County Public Schools
Others
HOA Fee Include Management,Insurance,Reserve Funds,Pool(s),Snow Removal
Senior Community No
Tax ID 160403363586
Ownership Fee Simple
SqFt Source Assessor
Special Listing Condition Standard
Read Less
Want to know what your home might be worth? Contact us for a FREE valuation!

Our team is ready to help you sell your home for the highest possible price ASAP

Bought with Noah Trager • Streamline Management, LLC.





