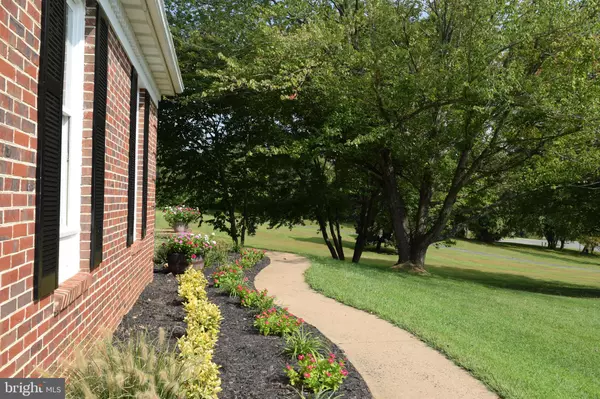$620,000
$639,900
3.1%For more information regarding the value of a property, please contact us for a free consultation.
8110 POPLAR GROVE DR Warrenton, VA 20187
4 Beds
4 Baths
3,000 SqFt
Key Details
Sold Price $620,000
Property Type Single Family Home
Sub Type Detached
Listing Status Sold
Purchase Type For Sale
Square Footage 3,000 sqft
Price per Sqft $206
Subdivision Poplar Grove
MLS Listing ID VAFQ2001426
Sold Date 12/08/21
Style Colonial
Bedrooms 4
Full Baths 3
Half Baths 1
HOA Y/N N
Abv Grd Liv Area 2,040
Originating Board BRIGHT
Year Built 1986
Annual Tax Amount $3,975
Tax Year 2021
Lot Size 1.005 Acres
Acres 1.01
Property Description
HERE'S THE ONE YOU'VE BEEN WAITING FOR!! This 4-BR, 3 1/2 BA Colonial sits majestically on a full acre. The curb appeal is fantastic and you'll be smiling each day you arrive home! Three Finished Levels with LOTS OF NEW UPGRADES 2021: NEW FLOORING ALL MAIN LEVEL, PROFESSIONALLY PAINTED KITCHEN CABINETS and NEW KITCHEN APPLIANCES, NEW CUSTOM BUILT KITCHEN PANTRY, NEW 50 YEAR WARRANTY ROOF 2019, NEW HVAC 2018, NEW HALF BATH MAIN LEVEL,NEW CARPET UPPER LEVEL AND STAIRS. Perfect Outdoor Entertainment Space! Professionally landscaped exterior includes hardscape walkway from driveway to rear and opposite side entrance to lower level. Large deck and spacious, fenced yard, plenty of parking available on your long paved driveway and 2-car side loading garage keeps the curb appeal top-notch. This is a must-see house!!
Location
State VA
County Fauquier
Zoning R1
Rooms
Other Rooms Living Room, Dining Room, Primary Bedroom, Bedroom 2, Bedroom 3, Bedroom 4, Kitchen, Family Room, Library, Foyer, Breakfast Room, Laundry, Other, Office, Recreation Room
Basement Fully Finished, Walkout Level, Heated, Interior Access, Outside Entrance, Sump Pump, Windows
Interior
Interior Features Attic, Dining Area, Floor Plan - Traditional, Formal/Separate Dining Room, Kitchen - Country, Pantry, Walk-in Closet(s), Water Treat System, Window Treatments, Breakfast Area, Ceiling Fan(s), Chair Railings, Crown Moldings, Primary Bath(s), Tub Shower, Wainscotting
Hot Water Electric
Heating Heat Pump(s)
Cooling Central A/C
Flooring Carpet, Partially Carpeted, Laminate Plank, Luxury Vinyl Plank
Fireplaces Number 1
Fireplaces Type Wood, Brick
Equipment Built-In Microwave, Dishwasher, Disposal, Dryer, Exhaust Fan, Icemaker, Oven/Range - Electric, Refrigerator, Washer, Water Heater, Water Conditioner - Rented
Fireplace Y
Window Features Double Pane,Sliding
Appliance Built-In Microwave, Dishwasher, Disposal, Dryer, Exhaust Fan, Icemaker, Oven/Range - Electric, Refrigerator, Washer, Water Heater, Water Conditioner - Rented
Heat Source Electric
Laundry Upper Floor
Exterior
Exterior Feature Deck(s), Patio(s)
Parking Features Garage - Side Entry, Garage Door Opener
Garage Spaces 12.0
Fence Chain Link
Utilities Available Under Ground
Water Access N
View Garden/Lawn, Trees/Woods
Roof Type Shingle
Street Surface Black Top,Paved
Accessibility Level Entry - Main
Porch Deck(s), Patio(s)
Attached Garage 2
Total Parking Spaces 12
Garage Y
Building
Lot Description Front Yard, Landscaping, Rear Yard, SideYard(s)
Story 3
Foundation Brick/Mortar, Slab
Sewer On Site Septic
Water Well
Architectural Style Colonial
Level or Stories 3
Additional Building Above Grade, Below Grade
Structure Type 9'+ Ceilings,Dry Wall
New Construction N
Schools
School District Fauquier County Public Schools
Others
Senior Community No
Tax ID 6984-90-3293
Ownership Fee Simple
SqFt Source Assessor
Acceptable Financing Cash, Conventional
Listing Terms Cash, Conventional
Financing Cash,Conventional
Special Listing Condition Standard
Read Less
Want to know what your home might be worth? Contact us for a FREE valuation!

Our team is ready to help you sell your home for the highest possible price ASAP

Bought with Christopher J Russell • Long & Foster Real Estate, Inc.





