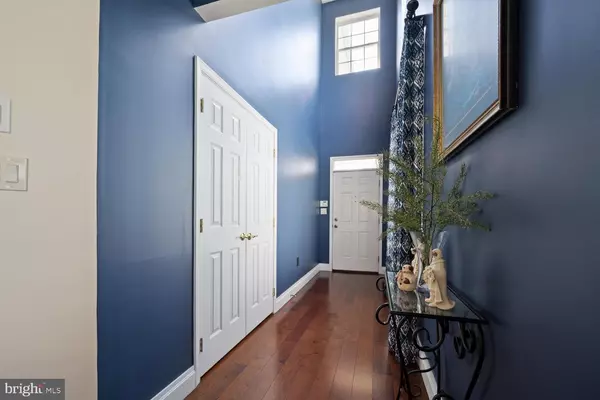$485,000
$479,900
1.1%For more information regarding the value of a property, please contact us for a free consultation.
18 PEBBLE CREEK RD Dayton, NJ 08810
3 Beds
3 Baths
2,400 SqFt
Key Details
Sold Price $485,000
Property Type Single Family Home
Sub Type Detached
Listing Status Sold
Purchase Type For Sale
Square Footage 2,400 sqft
Price per Sqft $202
Subdivision Four Seasons
MLS Listing ID NJMX2000880
Sold Date 12/15/21
Style Colonial
Bedrooms 3
Full Baths 3
HOA Fees $240/mo
HOA Y/N Y
Abv Grd Liv Area 2,400
Originating Board BRIGHT
Year Built 2007
Annual Tax Amount $8,008
Tax Year 2020
Lot Size 6,752 Sqft
Acres 0.16
Lot Dimensions 0.00 x 0.00
Property Description
Remarkable 3 Bedroom 3 full Bath in Four Seasons 55+ Community. This Lindrick Model with Loft is in Move - in - condition!! High Quality updated floors on both the 1st and 2nd Level are just one of the many upgrades in this home. The Open Floor plan is Great for Entertaining. The First Floor Includes the Living Room with Double Sided Fireplace that also faces the Dining Room. The 1st floor includes 9' ceiling plus the Vaulted Ceilings in the Dining Room, Kitchen and Entry way add to the open feeling. The Upgraded Kitchen includes 42" Cabinets, Tile Backsplash, Stainless Steel Appliances and Ceramic tile flooring. The Spacious Main Bedroom Suite includes a Bay Window, Full En-suite Bath and walk in closets. There is an additional 2nd Bedroom and another full bath on the 1st level. The Laundry is located on 1st floor. The Loft includes the Family Room with views of the 1st level, a 3rd Bedroom and 3rd full bath. The Finished storage area is large and could be converted to additional living space if desired. The Dining Room opens to the large paper patio in the back where you can enjoy the afternoon shaded from the sun. There is a 2 Car attached garage. To go Green the home includes a leased solar system that reduces the electric bill to minimal amounts.
Location
State NJ
County Middlesex
Area South Brunswick Twp (21221)
Zoning PARC
Rooms
Other Rooms Living Room, Dining Room, Primary Bedroom, Bedroom 2, Bedroom 3, Kitchen, Family Room, Storage Room, Bathroom 3, Primary Bathroom
Main Level Bedrooms 2
Interior
Interior Features Entry Level Bedroom, Other
Hot Water Natural Gas
Heating Forced Air
Cooling Central A/C
Flooring Hardwood, Other
Fireplaces Number 1
Fireplaces Type Double Sided, Gas/Propane
Equipment Dishwasher, Dryer, Refrigerator, Stove, Washer
Furnishings No
Fireplace Y
Appliance Dishwasher, Dryer, Refrigerator, Stove, Washer
Heat Source Natural Gas
Laundry Main Floor
Exterior
Exterior Feature Patio(s)
Parking Features Garage - Front Entry
Garage Spaces 2.0
Utilities Available Under Ground
Amenities Available Pool - Outdoor, Tennis Courts
Water Access N
Roof Type Shingle
Accessibility None
Porch Patio(s)
Attached Garage 2
Total Parking Spaces 2
Garage Y
Building
Story 2
Foundation Slab
Sewer Public Sewer
Water Public
Architectural Style Colonial
Level or Stories 2
Additional Building Above Grade, Below Grade
New Construction N
Schools
School District South Brunswick Township Public Schools
Others
HOA Fee Include All Ground Fee,Common Area Maintenance
Senior Community Yes
Age Restriction 55
Tax ID 21-00011-00010 141
Ownership Fee Simple
SqFt Source Assessor
Acceptable Financing Cash, Conventional
Listing Terms Cash, Conventional
Financing Cash,Conventional
Special Listing Condition Standard
Read Less
Want to know what your home might be worth? Contact us for a FREE valuation!

Our team is ready to help you sell your home for the highest possible price ASAP

Bought with Uma Sogani • RE/MAX of Princeton





