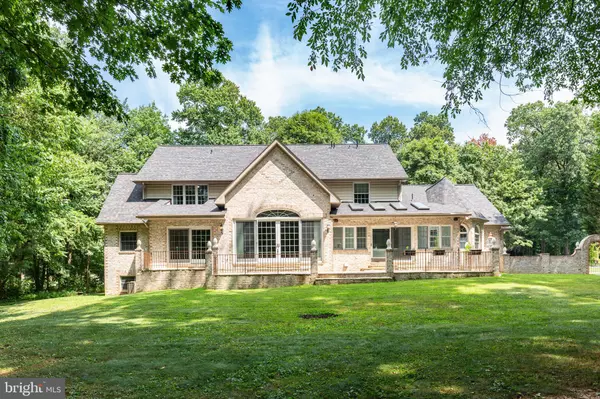$740,000
$775,000
4.5%For more information regarding the value of a property, please contact us for a free consultation.
2348 GOLFVIEW LN Hampstead, MD 21074
5 Beds
7 Baths
5,734 SqFt
Key Details
Sold Price $740,000
Property Type Single Family Home
Sub Type Detached
Listing Status Sold
Purchase Type For Sale
Square Footage 5,734 sqft
Price per Sqft $129
Subdivision Oakmont Green
MLS Listing ID MDCR2000211
Sold Date 12/17/21
Style Colonial
Bedrooms 5
Full Baths 5
Half Baths 2
HOA Y/N N
Abv Grd Liv Area 4,468
Originating Board BRIGHT
Year Built 1994
Annual Tax Amount $9,129
Tax Year 2021
Lot Size 0.963 Acres
Acres 0.96
Property Description
Magnificent 7,000+ sq. ft. Brick English Manor Home in Oakmont Green golf community. This all custom built (2 x 6 construction) brick home offers 5 bedrooms (including 1st floor Owners Suite), 5 full and 2 half baths on a 1 acre wooded lot with million dollar view of the perfectly manicured 18th fairway of the golf course. Spend winters in front of the fireplace looking out the 16' x 8' sliders onto a Currier and Ives Country vista. Enter into a grand foyer with ceramic tile floors. Full french doors lead to a main level owner's suite, formal dining room, and living room. Gas fireplaces, golf course views, tray ceilings, custom molding - the list goes on. Chef's kitchen includes brand new stainless steel appliances, quartz countertops, and a quartz island and breakfast bar. Full sunroom, and attached breakfast room with tower ceiling. Solid hardwood floors on the main level. The 1200 sq ft master suite is a true retreat, with a private, walkout to a gorgeous, immense flagstone patio. MBR has 4 custom walk in closets with built in shelving, PLUS a closet just for your shoes!!. Brand new remodeled master spa bath includes full tiled shower with multi-head fixture. First floor laundry for one level living! Brand new carpeting throughout the upper level. 4 LARGE bedrooms upstairs, each with either an ensuite bath, or jack-and-jill style. The lower level of the home is a testament to Italian workmanship, with a hand-laid custom Italian marble floor, tile inlay, and Turkish Travertine highlights. Gold molding, one-of-a-kind fireplace mantle, and room for countless living options abound downstairs. Additionally, an expansive unfinished storage and/or workshop is a homeowner's dream. Mature trees, Brick wall with arched iron gate leads to a gorgeous flagstone pathway to the back patio that extends the full length of the home. Attached 3 car garage and LARGE driveway. Other amenities too numerous to mention. A custom, unique home for the discerning buyer.
Location
State MD
County Carroll
Zoning RES
Rooms
Other Rooms Dining Room, Primary Bedroom, Bedroom 2, Bedroom 3, Bedroom 4, Bedroom 5, Kitchen, Foyer, Breakfast Room, Great Room, Laundry, Office, Solarium, Storage Room, Workshop, Bathroom 1, Bathroom 2, Bathroom 3, Primary Bathroom, Half Bath
Basement Side Entrance, Sump Pump, Walkout Stairs, Connecting Stairway, Daylight, Partial, Drainage System, Garage Access, Heated, Interior Access, Partially Finished, Shelving, Water Proofing System, Workshop
Main Level Bedrooms 1
Interior
Interior Features Breakfast Area, Kitchen - Island, Window Treatments, Entry Level Bedroom, Primary Bath(s), Floor Plan - Open, Attic, Built-Ins, Carpet, Ceiling Fan(s), Central Vacuum, Chair Railings, Crown Moldings, Formal/Separate Dining Room, Kitchen - Gourmet, Pantry, Recessed Lighting, Skylight(s), Soaking Tub, Stall Shower, Tub Shower, Upgraded Countertops, Walk-in Closet(s), Wood Floors
Hot Water Electric
Heating Central, Forced Air, Heat Pump(s), Programmable Thermostat
Cooling Central A/C, Ceiling Fan(s), Programmable Thermostat, Zoned
Flooring Carpet, Ceramic Tile, Marble, Solid Hardwood, Other
Fireplaces Number 2
Fireplaces Type Fireplace - Glass Doors, Mantel(s), Screen, Gas/Propane, Heatilator, Marble
Equipment Central Vacuum, Dishwasher, Exhaust Fan, Icemaker, Oven/Range - Electric, Oven - Self Cleaning, Refrigerator, Dryer - Electric, Dryer - Front Loading, Stainless Steel Appliances, Washer - Front Loading, Water Heater, Built-In Microwave, Energy Efficient Appliances
Fireplace Y
Window Features Double Pane,Screens,Skylights,Double Hung,Palladian
Appliance Central Vacuum, Dishwasher, Exhaust Fan, Icemaker, Oven/Range - Electric, Oven - Self Cleaning, Refrigerator, Dryer - Electric, Dryer - Front Loading, Stainless Steel Appliances, Washer - Front Loading, Water Heater, Built-In Microwave, Energy Efficient Appliances
Heat Source Natural Gas, Electric
Laundry Main Floor
Exterior
Exterior Feature Patio(s), Porch(es)
Garage Garage Door Opener, Additional Storage Area, Garage - Side Entry, Inside Access, Oversized
Garage Spaces 9.0
Fence Partially, Rear, Split Rail
Utilities Available Cable TV, Under Ground
Waterfront N
Water Access N
View Golf Course
Roof Type Architectural Shingle
Street Surface Black Top
Accessibility 32\"+ wide Doors, 48\"+ Halls, Doors - Lever Handle(s), Grab Bars Mod
Porch Patio(s), Porch(es)
Road Frontage City/County, Public
Parking Type Attached Garage, Driveway
Attached Garage 3
Total Parking Spaces 9
Garage Y
Building
Lot Description Landscaping, Trees/Wooded, Level, No Thru Street
Story 3
Foundation Active Radon Mitigation, Block
Sewer Private Septic Tank
Water Public
Architectural Style Colonial
Level or Stories 3
Additional Building Above Grade, Below Grade
Structure Type Tray Ceilings,9'+ Ceilings,2 Story Ceilings,Dry Wall
New Construction N
Schools
Elementary Schools Hampstead
Middle Schools North Carroll
High Schools Manchester Valley
School District Carroll County Public Schools
Others
Senior Community No
Tax ID 0708052131
Ownership Fee Simple
SqFt Source Assessor
Security Features Motion Detectors,Security System,Smoke Detector,Monitored
Acceptable Financing Cash, Conventional, FHA, USDA, VA
Horse Property N
Listing Terms Cash, Conventional, FHA, USDA, VA
Financing Cash,Conventional,FHA,USDA,VA
Special Listing Condition Standard
Read Less
Want to know what your home might be worth? Contact us for a FREE valuation!

Our team is ready to help you sell your home for the highest possible price ASAP

Bought with Michael F Griesser Jr. • Corner House Realty






