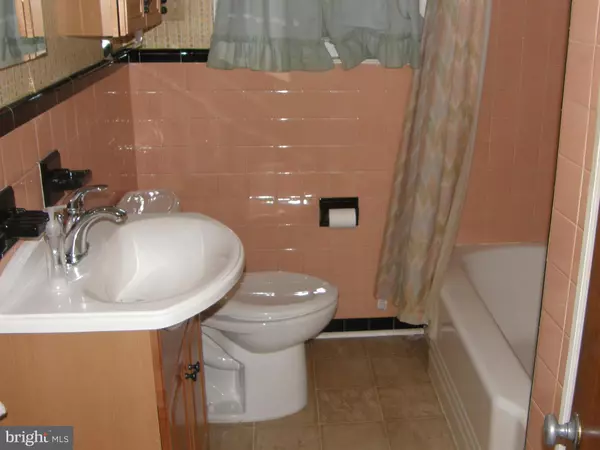$259,900
$259,900
For more information regarding the value of a property, please contact us for a free consultation.
112 HAMPSHIRE AVE Audubon, NJ 08106
4 Beds
2 Baths
1,680 SqFt
Key Details
Sold Price $259,900
Property Type Single Family Home
Sub Type Detached
Listing Status Sold
Purchase Type For Sale
Square Footage 1,680 sqft
Price per Sqft $154
Subdivision Westside
MLS Listing ID NJCD2010588
Sold Date 12/20/21
Style Cape Cod
Bedrooms 4
Full Baths 2
HOA Y/N N
Abv Grd Liv Area 1,680
Originating Board BRIGHT
Year Built 1952
Annual Tax Amount $8,092
Tax Year 2020
Lot Size 0.372 Acres
Acres 0.37
Lot Dimensions 57x284
Property Description
This solid built Cape Cod has endless potential! Enter into a formal living room (carpet covering hardwood floors) and to the left are 2 nice size bedrooms with decent closet space and hardwood floors. The 1st floor full bath features the pink/black retro tile decor in great condition. To the right is the galley kitchen including all appliances and eating area. The kitchen leads out to the large family room with access to the enclosed porch, both areas ideal for entertaining. On the 2nd floor you will find 2 bedrooms and a full bath with double sinks and shower stall. The main bedroom has access to a large closet area that could be finished into a walk-in closet. The other bonus room could be used as a 4th bedroom, office, or playroom featuring knotty pine walls and cool custom built-ins! The private rear yard has a 1 car garage with two workshops and a second story that could be an awesome home office or studio. The home is located close to Audubon Family Park, Haddon Lake Park, excellent schools and nearby shopping. Situated on a 57 x 284 over-sized lot. Easy to show and quick closing possible. Make your appointment today.
NOTE: The home is being sold in as is condition, but in good condition. The Buyer will be responsible for any and all certifications including the Municipal Certificate of Occupancy. Their is no sellers disclosure statement as the home is being sold as part of an estate.
Location
State NJ
County Camden
Area Audubon Boro (20401)
Zoning RESIDENTIAL
Rooms
Other Rooms Living Room, Bedroom 2, Bedroom 3, Bedroom 4, Kitchen, Family Room, Bedroom 1, Laundry, Bathroom 1, Bathroom 2, Bathroom 3, Screened Porch
Main Level Bedrooms 2
Interior
Interior Features Built-Ins, Breakfast Area, Carpet, Family Room Off Kitchen, Wood Floors
Hot Water Electric
Heating Forced Air
Cooling Central A/C, Window Unit(s)
Heat Source Natural Gas
Laundry Main Floor
Exterior
Parking Features Additional Storage Area, Garage - Front Entry, Oversized
Garage Spaces 1.0
Water Access N
Accessibility None
Total Parking Spaces 1
Garage Y
Building
Story 2
Foundation Crawl Space
Sewer Public Sewer
Water Public
Architectural Style Cape Cod
Level or Stories 2
Additional Building Above Grade, Below Grade
New Construction N
Schools
Elementary Schools Mansion Avenue School
High Schools Audubon Jr-Sr
School District Audubon Public Schools
Others
Senior Community No
Tax ID 01-00148 07-00004
Ownership Fee Simple
SqFt Source Estimated
Acceptable Financing Cash, Conventional
Listing Terms Cash, Conventional
Financing Cash,Conventional
Special Listing Condition Standard
Read Less
Want to know what your home might be worth? Contact us for a FREE valuation!

Our team is ready to help you sell your home for the highest possible price ASAP

Bought with Marie Elaina Killian • Penzone Realty





