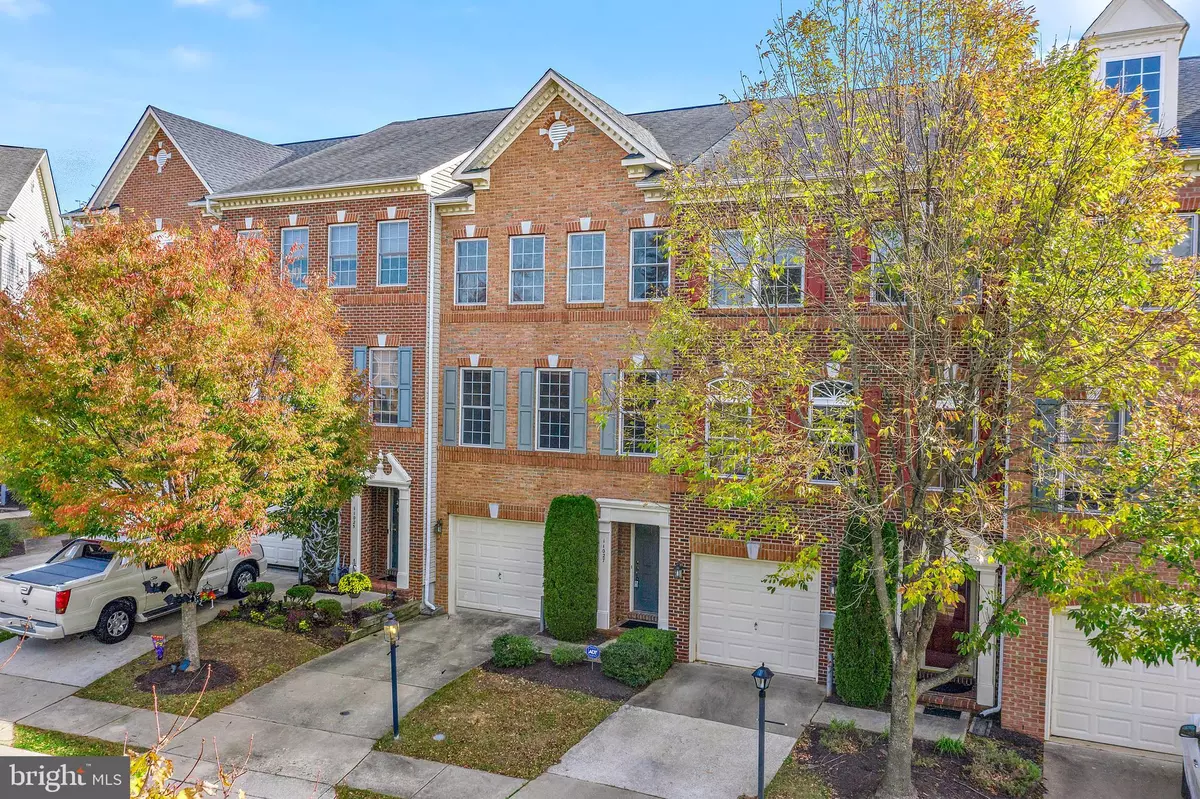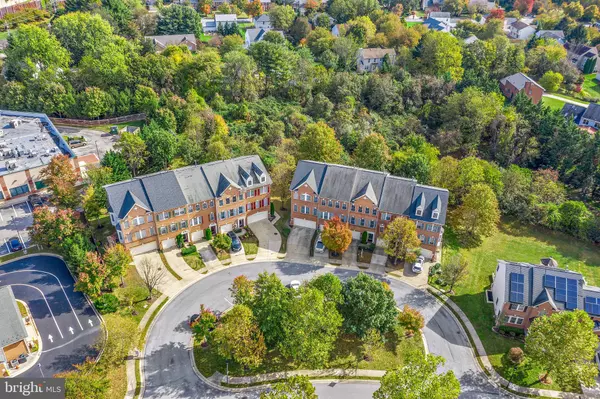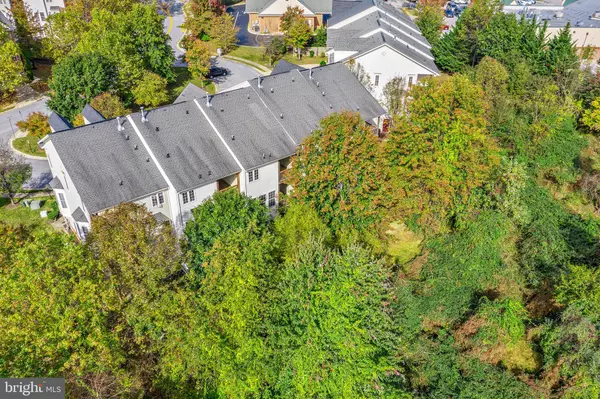$480,000
$474,900
1.1%For more information regarding the value of a property, please contact us for a free consultation.
11027 BIRCHTREE LN #40 Laurel, MD 20723
3 Beds
4 Baths
2,332 SqFt
Key Details
Sold Price $480,000
Property Type Condo
Sub Type Condo/Co-op
Listing Status Sold
Purchase Type For Sale
Square Footage 2,332 sqft
Price per Sqft $205
Subdivision Cherrytree Park
MLS Listing ID MDHW2006308
Sold Date 12/21/21
Style Colonial
Bedrooms 3
Full Baths 2
Half Baths 2
Condo Fees $82/mo
HOA Fees $60/mo
HOA Y/N Y
Abv Grd Liv Area 2,332
Originating Board BRIGHT
Year Built 2004
Annual Tax Amount $6,180
Tax Year 2020
Property Description
Fabulous 3 story 3 Bedroom 2 Full & 2 Half Baths brick-front townhome w/ 1 car garage & driveway in quiet & convenient Cherrytree Park community. Ceramic tile foyer & spacious family room area, 1/2 bath, laundry room equipped w/ full-size washer & dryer, walk-out to patio & quiet rear yard. Spacious & bright living & dining room area w/ 9' ceilings. Fully equipped kitchen w/ hardwood floors, Corian counter tops, Oak paneled cabinets, stainless steel appliances & island. Easy access & walk-out to 12 X 10 deck overlooking back yard & trees. Top floor is the bedroom level w/ 2 spacious bedrooms, full hall ceramic bath & master suite w/ vaulted ceilings, ceiling fan/light, walk-in closet & full ceramic tile bath. Home is served by interior sprinkler system, public water & sewer, natural gas heat & hot water. Easy access to shops, restaurants & miles of paved walking/running/biking paths. Convenient location equi-distant to downtown DC, Baltimore & Annapolis. In close proximity to BWI, NASA, NSA, MARC rail & major transportation routes. Seller is willing to provide $5,000 decorator allowance.
Location
State MD
County Howard
Zoning MXD
Direction West
Rooms
Other Rooms Living Room, Dining Room, Primary Bedroom, Bedroom 2, Bedroom 3, Kitchen, Family Room, Foyer, Laundry, Recreation Room
Basement Front Entrance, Rear Entrance, Sump Pump, Daylight, Partial, Full, Fully Finished, Improved, Outside Entrance, Walkout Level
Interior
Interior Features Family Room Off Kitchen, Combination Kitchen/Living, Kitchen - Island, Kitchen - Table Space, Combination Dining/Living, Upgraded Countertops, Window Treatments, Primary Bath(s), Wood Floors, Floor Plan - Open, Floor Plan - Traditional
Hot Water 60+ Gallon Tank, Natural Gas
Heating Forced Air
Cooling Ceiling Fan(s), Central A/C
Flooring Carpet, Hardwood, Ceramic Tile
Equipment Washer/Dryer Hookups Only, Dishwasher, Disposal, Dryer - Front Loading, Energy Efficient Appliances, Exhaust Fan, Icemaker, Microwave, Oven - Self Cleaning, Oven/Range - Gas, Refrigerator, Stove, Washer - Front Loading, Water Dispenser
Furnishings No
Fireplace N
Window Features Double Pane,Screens
Appliance Washer/Dryer Hookups Only, Dishwasher, Disposal, Dryer - Front Loading, Energy Efficient Appliances, Exhaust Fan, Icemaker, Microwave, Oven - Self Cleaning, Oven/Range - Gas, Refrigerator, Stove, Washer - Front Loading, Water Dispenser
Heat Source Natural Gas
Laundry Main Floor, Dryer In Unit, Hookup, Washer In Unit
Exterior
Exterior Feature Deck(s)
Parking Features Garage Door Opener, Garage - Front Entry
Garage Spaces 1.0
Utilities Available Cable TV Available, Under Ground
Amenities Available Common Grounds
Water Access N
View Street, Trees/Woods
Roof Type Asphalt
Street Surface Black Top
Accessibility None
Porch Deck(s)
Road Frontage City/County
Attached Garage 1
Total Parking Spaces 1
Garage Y
Building
Lot Description Backs to Trees, Backs - Open Common Area, Landscaping, Premium
Story 3
Foundation Concrete Perimeter
Sewer Public Sewer
Water Public
Architectural Style Colonial
Level or Stories 3
Additional Building Above Grade, Below Grade
Structure Type Dry Wall,Vaulted Ceilings,9'+ Ceilings
New Construction N
Schools
Elementary Schools Fulton
Middle Schools Lime Kiln
High Schools Reservoir
School District Howard County Public School System
Others
Pets Allowed Y
HOA Fee Include Management,Insurance,Snow Removal,Common Area Maintenance,Lawn Maintenance,Reserve Funds
Senior Community No
Tax ID 1406578896
Ownership Condominium
Security Features Electric Alarm,Fire Detection System,Sprinkler System - Indoor
Acceptable Financing Conventional, FHA, VA
Horse Property N
Listing Terms Conventional, FHA, VA
Financing Conventional,FHA,VA
Special Listing Condition Standard
Pets Allowed No Pet Restrictions
Read Less
Want to know what your home might be worth? Contact us for a FREE valuation!

Our team is ready to help you sell your home for the highest possible price ASAP

Bought with Robert J Chew • Berkshire Hathaway HomeServices PenFed Realty





