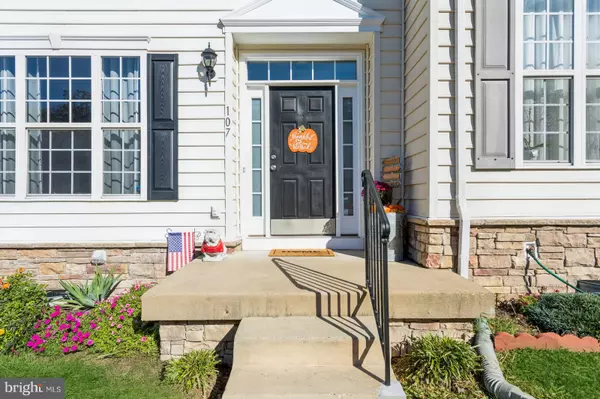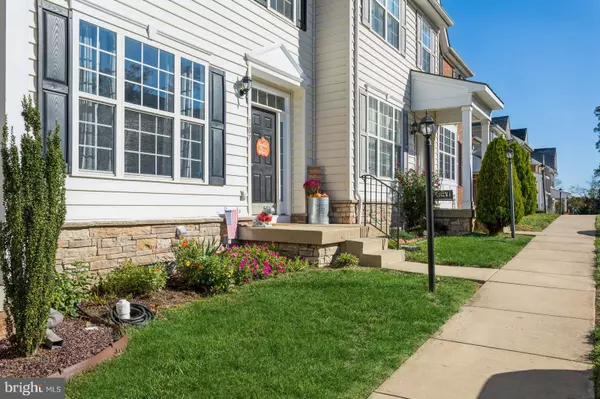$365,000
$369,999
1.4%For more information regarding the value of a property, please contact us for a free consultation.
107 BREAKERS EDGE CT Stafford, VA 22554
3 Beds
4 Baths
1,750 SqFt
Key Details
Sold Price $365,000
Property Type Townhouse
Sub Type Interior Row/Townhouse
Listing Status Sold
Purchase Type For Sale
Square Footage 1,750 sqft
Price per Sqft $208
Subdivision Port Aquia
MLS Listing ID VAST2004692
Sold Date 12/29/21
Style Colonial
Bedrooms 3
Full Baths 3
Half Baths 1
HOA Fees $63/qua
HOA Y/N Y
Abv Grd Liv Area 1,674
Originating Board BRIGHT
Year Built 2005
Annual Tax Amount $2,827
Tax Year 2021
Lot Size 1,751 Sqft
Acres 0.04
Property Description
Beautiful Townhouse located in the highly sought after Port Aquia! So close and convenient to Quantico and I95. This traditional style colonial townhome walks into the middle level. Enter the foyer and see the shiny hardwood throughout the first floor. The oversized living area is great for entertaining . Enjoy the see through double-sided gas fireplace separating the living and dining rooms. Treasure the warmth of the gas fireplace on a cold winter night. Half bath included on main level.
Spacious dining room and kitchen features gas cooking, a kitchen bar and stainless steel appliances.
Updated deck with new floor boards for all your barbeques is right off the kitchen. Home also features 3 bedrooms and each with it's own full bath. You will relish the roominess in the bedrooms upstairs with their own private baths and walk-in closets. Master bedroom features luxury bath with soaking tub and shower. The basement features a bedroom, full bath and laundry area. There is room to grow with an unfinished recreation and storage area. THE TOWNHOME HAS 2508 total square footage of which 1750 is finished. ONE OF THE LARGEST UNITS IN PORT AQUIA Basement has a level walk-out to a privacy fenced backyard.
Owner is leaving the washer and dryer. Home Warranty included. Be the first to see this home as it is too nice to stay on the market.
Location
State VA
County Stafford
Zoning R2
Rooms
Other Rooms Living Room, Dining Room, Kitchen, Recreation Room, Bathroom 1, Bathroom 2, Bathroom 3
Basement Full, Outside Entrance, Partially Finished, Walkout Level
Interior
Interior Features Attic, Bar, Built-Ins, Carpet, Ceiling Fan(s), Dining Area, Floor Plan - Traditional, Soaking Tub, Stall Shower, Tub Shower, Walk-in Closet(s), Window Treatments, Wood Floors
Hot Water Natural Gas
Heating Forced Air
Cooling Central A/C
Fireplaces Number 1
Equipment Built-In Microwave, Dishwasher, Disposal, Dryer, Exhaust Fan, Icemaker, Oven/Range - Gas, Refrigerator, Stainless Steel Appliances, Washer, Water Heater
Window Features Screens,Vinyl Clad
Appliance Built-In Microwave, Dishwasher, Disposal, Dryer, Exhaust Fan, Icemaker, Oven/Range - Gas, Refrigerator, Stainless Steel Appliances, Washer, Water Heater
Heat Source Natural Gas
Laundry Basement
Exterior
Parking On Site 2
Fence Fully, Privacy, Wood
Amenities Available Tot Lots/Playground
Water Access N
Accessibility None
Garage N
Building
Lot Description Cul-de-sac
Story 3
Foundation Slab
Sewer Public Sewer
Water Public
Architectural Style Colonial
Level or Stories 3
Additional Building Above Grade, Below Grade
New Construction N
Schools
School District Stafford County Public Schools
Others
HOA Fee Include Common Area Maintenance,Lawn Care Front,Snow Removal,Trash
Senior Community No
Tax ID 21W 1 26
Ownership Fee Simple
SqFt Source Assessor
Special Listing Condition Standard
Read Less
Want to know what your home might be worth? Contact us for a FREE valuation!

Our team is ready to help you sell your home for the highest possible price ASAP

Bought with Kevin E Blackstone • Blackstone Realty Associates





