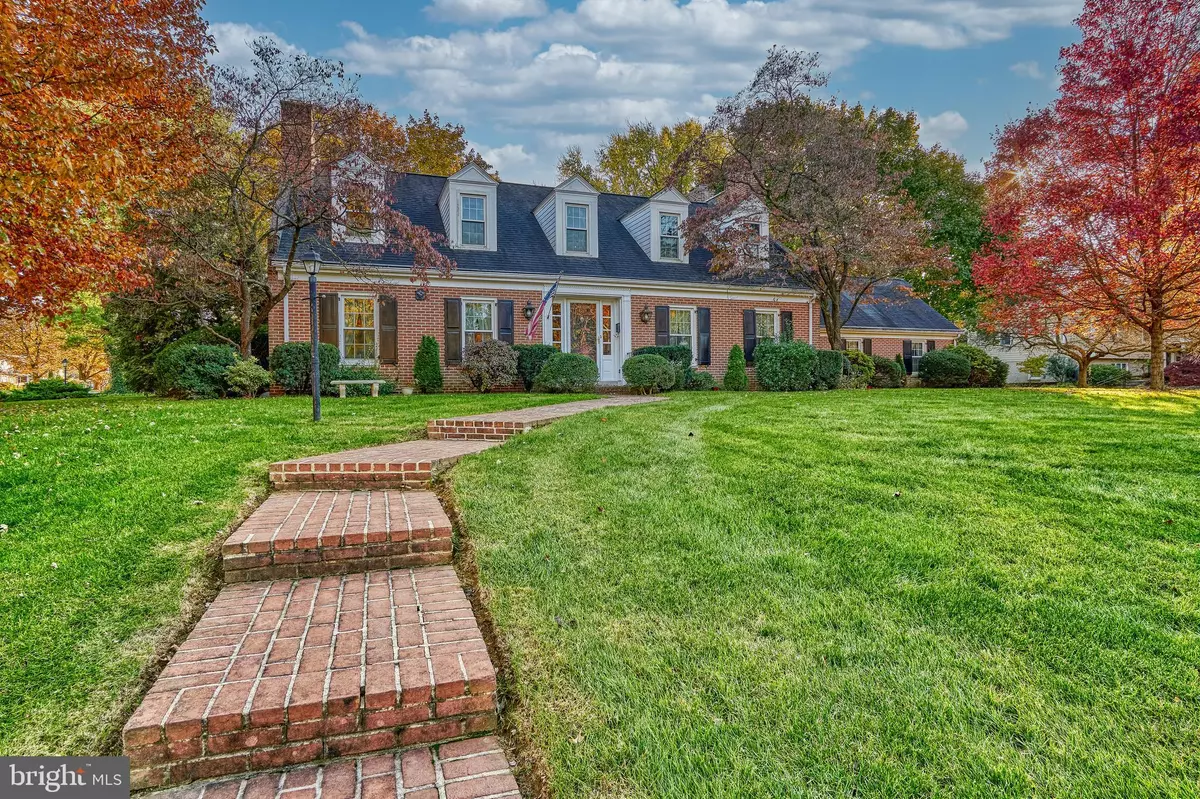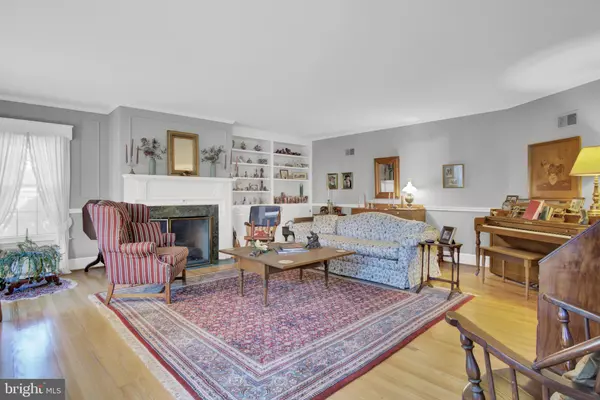$423,000
$409,900
3.2%For more information regarding the value of a property, please contact us for a free consultation.
900 GLENDALE CT Carlisle, PA 17013
3 Beds
3 Baths
3,465 SqFt
Key Details
Sold Price $423,000
Property Type Single Family Home
Sub Type Detached
Listing Status Sold
Purchase Type For Sale
Square Footage 3,465 sqft
Price per Sqft $122
Subdivision Heatherlands
MLS Listing ID PACB2004756
Sold Date 01/07/22
Style Cape Cod
Bedrooms 3
Full Baths 2
Half Baths 1
HOA Y/N N
Abv Grd Liv Area 2,847
Originating Board BRIGHT
Year Built 1963
Annual Tax Amount $6,771
Tax Year 2021
Lot Size 0.670 Acres
Acres 0.67
Property Description
As you drive thru this community looking for your home you find 900 Glendale. Meticulously and beautifully maintained Glendale is stately, elegant, causal and welcoming. The drive way enters from Glendale St leading to the rear entry garage and brick patio. To the left of the garage are the steps to the walk up attic and storage. Either thru the garage or from the patio door you enter into the laundry / mud room space. This area is lined with cabinetry, additional refrigerator, scrub sink and washer dryer. The spacious eat in kitchen has a sitting area and wood fireplace. All of the rooms are spacious, filled with light and flow nicely from one to another. Entering thru the front door you come into a spacious foyer with a staircase that will produce years of family pictures. Large dining room with wood fireplace and living room with gas fireplace will entertain many friends and family in years to come. The den... yes the den or office if you choose is lined with built ins, a wood fireplace and doors to the rear patio and yard. On the bedroom floor a spacious layout with comfortable rooms and storage. The lower level family room and game room are lined with quality wood paneling that give the rooms a rich feel. The family room includes a bar area, while the game room includes a pool table. So now, you've found a home, a community to submerse yourself in. Enjoy
Location
State PA
County Cumberland
Area Carlisle Boro (14402)
Zoning RESIDENTIAL
Rooms
Other Rooms Living Room, Dining Room, Bedroom 2, Bedroom 3, Kitchen, Game Room, Family Room, Den, Bedroom 1, Mud Room, Attic
Basement Full, Heated, Interior Access, Outside Entrance, Partially Finished, Workshop
Interior
Interior Features Attic, Built-Ins, Carpet, Ceiling Fan(s), Chair Railings, Crown Moldings, Dining Area, Formal/Separate Dining Room, Kitchen - Eat-In, Pantry, Primary Bath(s), Stall Shower, Tub Shower, Upgraded Countertops, Walk-in Closet(s), Wet/Dry Bar, Wood Floors
Hot Water Natural Gas
Heating Heat Pump(s), Baseboard - Electric, Baseboard - Hot Water
Cooling Central A/C
Flooring Carpet, Ceramic Tile, Concrete, Hardwood, Other, Vinyl
Fireplaces Number 4
Fireplaces Type Gas/Propane, Mantel(s), Wood
Equipment Built-In Range, Cooktop, Dishwasher, Disposal, Dryer - Electric, Extra Refrigerator/Freezer, Microwave, Oven - Wall, Refrigerator, Washer, Water Heater
Fireplace Y
Appliance Built-In Range, Cooktop, Dishwasher, Disposal, Dryer - Electric, Extra Refrigerator/Freezer, Microwave, Oven - Wall, Refrigerator, Washer, Water Heater
Heat Source Natural Gas, Electric
Laundry Main Floor
Exterior
Parking Features Garage - Rear Entry, Garage Door Opener, Inside Access
Garage Spaces 120.0
Water Access N
Roof Type Architectural Shingle,Fiberglass
Accessibility Chairlift, Grab Bars Mod, 32\"+ wide Doors, 36\"+ wide Halls
Attached Garage 2
Total Parking Spaces 120
Garage Y
Building
Story 2
Foundation Block
Sewer Public Sewer
Water Public
Architectural Style Cape Cod
Level or Stories 2
Additional Building Above Grade, Below Grade
Structure Type Dry Wall,Block Walls
New Construction N
Schools
High Schools Carlisle Area
School District Carlisle Area
Others
Senior Community No
Tax ID 04-22-0481-019
Ownership Fee Simple
SqFt Source Assessor
Acceptable Financing Cash, Conventional, VA
Horse Property N
Listing Terms Cash, Conventional, VA
Financing Cash,Conventional,VA
Special Listing Condition Standard
Read Less
Want to know what your home might be worth? Contact us for a FREE valuation!

Our team is ready to help you sell your home for the highest possible price ASAP

Bought with Justin G. Hovetter • Iron Valley Real Estate of Central PA





