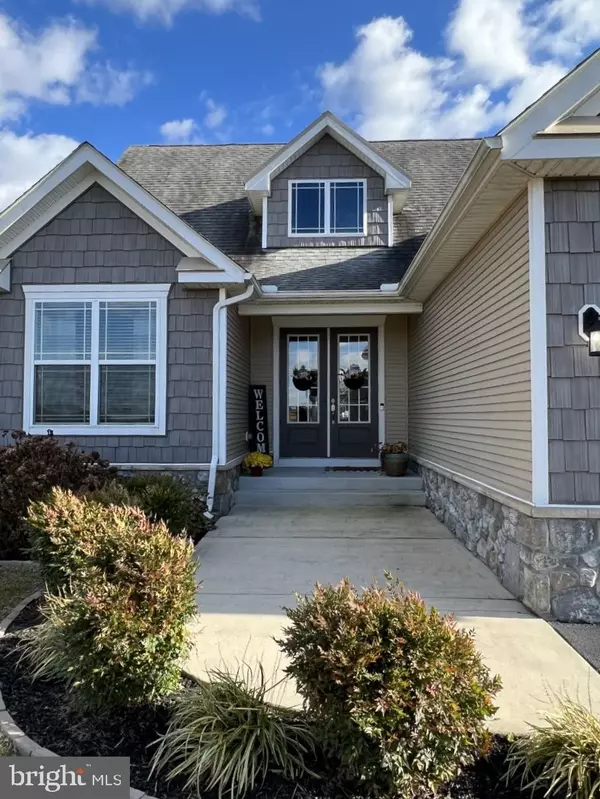$467,500
$449,900
3.9%For more information regarding the value of a property, please contact us for a free consultation.
28425 CEDAR RIDGE DR Millsboro, DE 19966
4 Beds
3 Baths
2,505 SqFt
Key Details
Sold Price $467,500
Property Type Single Family Home
Sub Type Detached
Listing Status Sold
Purchase Type For Sale
Square Footage 2,505 sqft
Price per Sqft $186
Subdivision Cedar Ridge
MLS Listing ID DESU2009914
Sold Date 01/27/22
Style Contemporary
Bedrooms 4
Full Baths 3
HOA Fees $41/ann
HOA Y/N Y
Abv Grd Liv Area 2,505
Originating Board BRIGHT
Year Built 2013
Lot Size 0.840 Acres
Acres 0.84
Lot Dimensions 140x247
Property Description
Rare opportunity to own this beautiful 4 bedroom, 3 full bath in the low HOA community of Cedar Ridge in Millsboro. With 2500+ square feet, this home has it all! Gleaming hardwood floors throughout the main living area, large, bright windows, 9 ft. ceilings, upgraded crown molding, can lights and the open entertaining space you have been waiting for! The front double doors welcome you inside to the main living area which is open to the Great Room, Dining area, and Kitchen. The Kitchen boasts a large island with granite countertops, espresso cabinetry and stainless steel appliances, including a propane range for all your baking needs. Downstairs also includes the laundry room, Primary bedroom and bath, and guest room with an additional hall bath. Walk up the stairs to a carpeted Loft area perfect for movies, entertaining or craft projects. The additional 2 bedrooms are separated across the area with a bathroom to share. Outside you will find the large 16x20 shed with storage shelves included. The porch is easily accessible from the Great Room and leads down to a patio and propane fire pit with lights and planters. The over 3/4 acre lot allows for any friends and family to enjoy life with you! The crawlspace is conditioned and large enough for storage if needed. You won't want to miss out on this one! Do not hesitate to make your appointment today!
Location
State DE
County Sussex
Area Indian River Hundred (31008)
Zoning AR-1
Rooms
Other Rooms Dining Room, Primary Bedroom, Kitchen, Great Room, Loft, Additional Bedroom
Main Level Bedrooms 2
Interior
Interior Features Attic, Kitchen - Island, Entry Level Bedroom, Carpet, Ceiling Fan(s), Combination Kitchen/Living, Floor Plan - Open, Upgraded Countertops, Wood Floors
Hot Water Propane
Heating Forced Air, Zoned, Heat Pump(s)
Cooling Central A/C
Flooring Carpet, Hardwood, Tile/Brick
Equipment Stainless Steel Appliances, Oven/Range - Gas, Microwave, Refrigerator, Dishwasher, Washer, Dryer
Fireplace N
Appliance Stainless Steel Appliances, Oven/Range - Gas, Microwave, Refrigerator, Dishwasher, Washer, Dryer
Heat Source Propane - Leased, Electric
Exterior
Exterior Feature Patio(s), Porch(es)
Parking Features Garage Door Opener
Garage Spaces 2.0
Water Access N
Roof Type Architectural Shingle
Accessibility 2+ Access Exits
Porch Patio(s), Porch(es)
Attached Garage 2
Total Parking Spaces 2
Garage Y
Building
Lot Description Cleared
Story 2
Foundation Crawl Space
Sewer Gravity Sept Fld
Water Well
Architectural Style Contemporary
Level or Stories 2
Additional Building Above Grade
Structure Type 9'+ Ceilings,Dry Wall
New Construction N
Schools
School District Indian River
Others
HOA Fee Include Road Maintenance
Senior Community No
Tax ID 133-15.00-65.00
Ownership Fee Simple
SqFt Source Estimated
Acceptable Financing Cash, Conventional, FHA, USDA
Listing Terms Cash, Conventional, FHA, USDA
Financing Cash,Conventional,FHA,USDA
Special Listing Condition Standard
Read Less
Want to know what your home might be worth? Contact us for a FREE valuation!

Our team is ready to help you sell your home for the highest possible price ASAP

Bought with Debbie Reed • RE/MAX Realty Group Rehoboth





