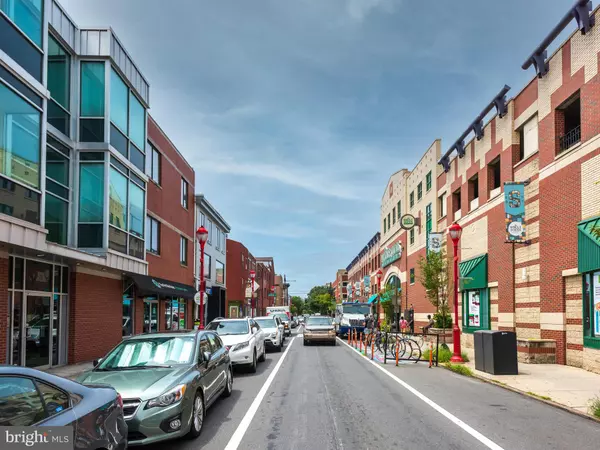$480,000
$479,900
For more information regarding the value of a property, please contact us for a free consultation.
920 SOUTH ST #6 Philadelphia, PA 19147
2 Beds
2 Baths
1,172 SqFt
Key Details
Sold Price $480,000
Property Type Condo
Sub Type Condo/Co-op
Listing Status Sold
Purchase Type For Sale
Square Footage 1,172 sqft
Price per Sqft $409
Subdivision Bella Vista
MLS Listing ID PAPH2010808
Sold Date 02/03/22
Style Contemporary
Bedrooms 2
Full Baths 1
Half Baths 1
Condo Fees $310/mo
HOA Y/N N
Abv Grd Liv Area 1,172
Originating Board BRIGHT
Year Built 2009
Annual Tax Amount $5,561
Tax Year 2021
Lot Dimensions 0.00 x 0.00
Property Description
Welcome to 920 South Street, Condo #6, within the 8 unit boutique building located in the Desirable Bella Vista Neighborhood. Elevator building with a secure lobby, inside package delivery & front building entrance intercom. Super convenient location, close Jefferson University, Graduate & Pennsylvania Hospitals. Walk to area parks and Philadelphia attractions. Steps to Whole Foods Market, Acme Market and pharmacies. Just a few blocks walk to the historic 9th Street Market, South Philly shops, & several trendy Philadelphia restaurants. Walk-able to Rittenhouse Square and Society Hill. Interior features include a light-filled & spacious open floor plan with living/dining area and a large glass alcove, overlooking a beautiful north-to-the south view of South Street. Foyer entry with double wide coat closet with built in organizers. Offers an expansive Gourmet Cook's kitchen with an oversized Granite Peninsula & counters, a Stainless Appliance package with a deep stainless sink, 42” tall Cherry wood cabinets for ample storage with under cabinet lighting, modern pendant track lighting, newer LG refrigerator/freezer, new GE gas range (2020), Bosch dishwasher, GE built-in microwave, Travertine stone floor, natural stone backsplash. The unit offers 2 good size bedrooms with ceiling fans. Bedroom 1, is currently being used as a den, includes a newly built-in “California Closet” multi-use wall unit, 2 double closets with built-in organizers & 2 oversized double windows. Bedroom 2, is currently being used as the main bedroom, includes an oversized double-window, a double-wide closet with organizers. Hallway bath with a double wide tile shower, single vanity with new granite counter and under mounted porcelain sink & Travertine stone floor. Newly built powder-room (2019), with stone wainscoting & ceramic tile flooring & a single vanity sink/cabinet. Hardwood floors, 9ft ceilings & recessed lighting throughout. In-unit laundry/utility room with a new Bradford-White hot water heater (2019), Frigidaire washer & dryer, and utility sink, Trane HVAC, Pella windows, Verizon Fios internet & TV. Be sure to check out Unit 6's oversized storage room & measures 15'x16' feet, a secure, finished, locked room with lighting located at the basement level & accessible from the elevator and stairway. Management allows pets. Parking space #6, is 1-Car space and conveyed as a separate Tax ID, it's available for sale with the condo for an additional $20,000. Parking lot is located at rear of building. Short walk to public transportation to Center City. Easy access to major roadways I-95 & I-76 and 15 minutes to Philadelphia International Airport. Agent is related to seller.
Location
State PA
County Philadelphia
Area 19147 (19147)
Zoning CMX2.
Rooms
Other Rooms Living Room, Bedroom 2, Kitchen, Foyer, Bedroom 1, Laundry, Storage Room, Bathroom 1, Half Bath
Main Level Bedrooms 2
Interior
Interior Features Built-Ins, Combination Dining/Living, Combination Kitchen/Living, Floor Plan - Open, Intercom, Kitchen - Island, Stall Shower, Upgraded Countertops, Recessed Lighting
Hot Water Natural Gas
Heating Forced Air
Cooling Central A/C, Ceiling Fan(s), Roof Mounted
Flooring Ceramic Tile, Stone, Wood
Equipment Washer/Dryer Stacked, Dishwasher, Disposal, Built-In Range, Built-In Microwave, Dryer - Gas, Exhaust Fan, Icemaker, Intercom, Oven/Range - Gas, Refrigerator, Stainless Steel Appliances
Fireplace N
Appliance Washer/Dryer Stacked, Dishwasher, Disposal, Built-In Range, Built-In Microwave, Dryer - Gas, Exhaust Fan, Icemaker, Intercom, Oven/Range - Gas, Refrigerator, Stainless Steel Appliances
Heat Source Natural Gas
Laundry Main Floor, Dryer In Unit, Washer In Unit
Exterior
Garage Spaces 1.0
Utilities Available Cable TV
Amenities Available Elevator, Extra Storage
Water Access N
View City
Accessibility Elevator
Total Parking Spaces 1
Garage N
Building
Story 1
Unit Features Garden 1 - 4 Floors
Sewer Public Sewer
Water Public
Architectural Style Contemporary
Level or Stories 1
Additional Building Above Grade, Below Grade
New Construction N
Schools
School District The School District Of Philadelphia
Others
Pets Allowed Y
HOA Fee Include Ext Bldg Maint,Common Area Maintenance,Custodial Services Maintenance,Management,Trash,Snow Removal
Senior Community No
Tax ID 888022324
Ownership Condominium
Security Features Main Entrance Lock,Intercom,Sprinkler System - Indoor
Special Listing Condition Standard
Pets Allowed Cats OK, Dogs OK
Read Less
Want to know what your home might be worth? Contact us for a FREE valuation!

Our team is ready to help you sell your home for the highest possible price ASAP

Bought with Fred Manfred • Compass RE





